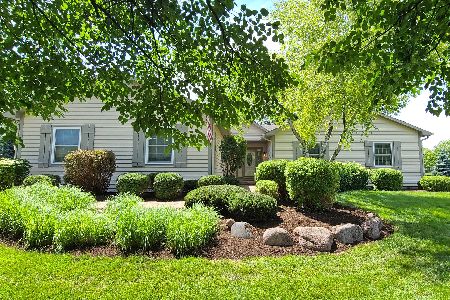2 Derby Lane, Hawthorn Woods, Illinois 60047
$670,000
|
Sold
|
|
| Status: | Closed |
| Sqft: | 4,282 |
| Cost/Sqft: | $159 |
| Beds: | 4 |
| Baths: | 4 |
| Year Built: | 1989 |
| Property Taxes: | $14,159 |
| Days On Market: | 1305 |
| Lot Size: | 0,99 |
Description
Be Sure Not To Miss This Beauty Nestled On A Gorgeous, Private-Peaceful Homesite. Welcoming Covered Front Porch Is Ready To Greet You! From The Moment You Enter You Will Be Sure To Appreciate The Beautiful Hardwood Floors, Crown Molding, New Neutral Paint, Flooring & Decor Throughout. Over 4,000 Square Feet Of Living Space! ENORMOUS Room Sizes & Great Flowing Floor Plan. The Formal Living Room Offers Great Space & Bay Window. Glass French Doors Lead To The Main Level Atrium With A Wall Of Windows Overlooking The Beautiful Yard. The Sundrenched Kitchen Has Vinyl-Plank Waterproof Floors, An Abundance Of Cabinetry, Timeless Quartz Counters, Center Island/Breakfast Bar, Stainless Steel Appliances, Walk In Pantry & Informal Eating Area With Double Faced Fireplace. Open To The Kitchen Is The Family Room With Focal Point Fireplace & Doors That Lead To The Entertainment Sized Deck. HUGE Formal Dining Room Has Direct Access To The Kitchen. Work From Home? Be Sure Not To Miss The 1st Floor Office/Den/Bedroom Option That Overlooks The Private Backyard. Slip Away To The Spacious Master Suite With Separate Sitting Area, Private Bath With Whirlpool Tub, Separate Shower, Double Bowl Vanity & Two Walk-In Closets! 3 Additional BIG Bedrooms With GREAT Closet Space! Refreshed 2nd Floor Full Bath With Double Bowl Vanity. Need More Space? Check Out The Basement With Additional Fireplace, Built In Shelving Wired For Media, Kitchenette Area With Mini Fridge, Rec Room & Exercise Area Plus 5th Bedroom/Playroom & Full Bath With Walk In Shower! Large Utility/Storage Room And Workshop With Venting Fan! Main Level Laundry Room Has Door That Leads To The Backyard. BIG Coat/Shoe Room. Heated 3 Car Garage. Updated Mechanicals, Newly Painted Exterior, The List Goes On And On! Close To Shopping, Restaurants, Major Roads. There Is A Lot To Love! Home-SWEET-Home!
Property Specifics
| Single Family | |
| — | |
| — | |
| 1989 | |
| — | |
| — | |
| No | |
| 0.99 |
| Lake | |
| Bridlewoods | |
| 0 / Not Applicable | |
| — | |
| — | |
| — | |
| 11412773 | |
| 14051060010000 |
Nearby Schools
| NAME: | DISTRICT: | DISTANCE: | |
|---|---|---|---|
|
Grade School
Spencer Loomis Elementary School |
95 | — | |
|
Middle School
Lake Zurich Middle - N Campus |
95 | Not in DB | |
|
High School
Lake Zurich High School |
95 | Not in DB | |
Property History
| DATE: | EVENT: | PRICE: | SOURCE: |
|---|---|---|---|
| 29 Sep, 2010 | Sold | $519,900 | MRED MLS |
| 17 Jul, 2010 | Under contract | $519,900 | MRED MLS |
| 13 Jul, 2010 | Listed for sale | $519,900 | MRED MLS |
| 20 Jul, 2022 | Sold | $670,000 | MRED MLS |
| 1 Jun, 2022 | Under contract | $679,000 | MRED MLS |
| 23 May, 2022 | Listed for sale | $679,000 | MRED MLS |
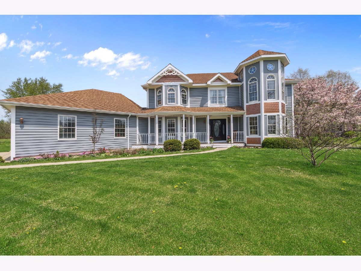
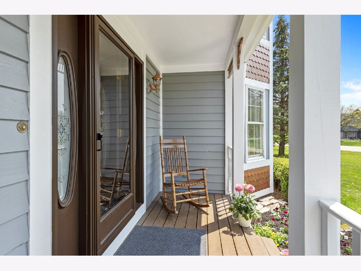
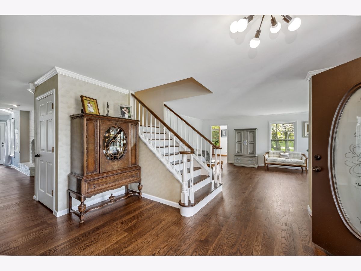
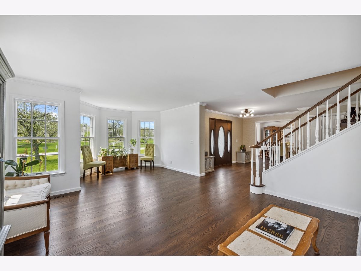
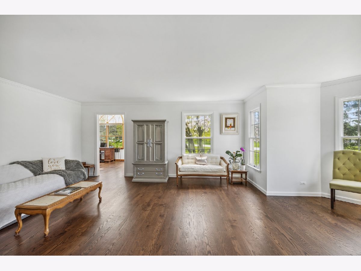
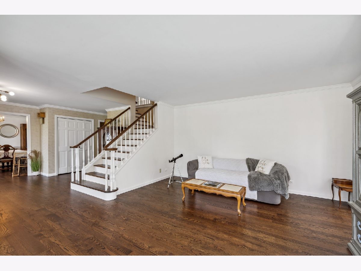
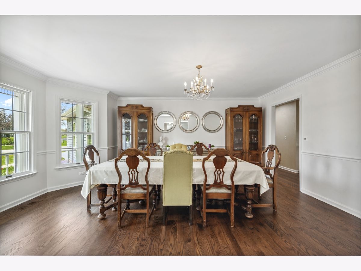
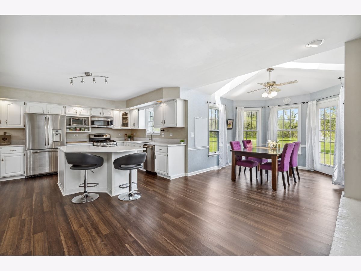
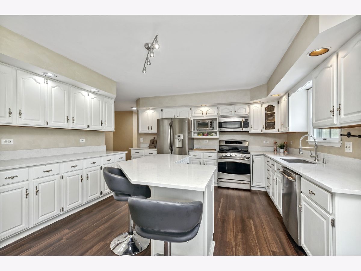
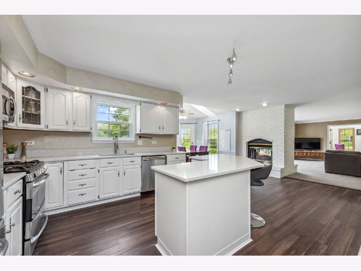
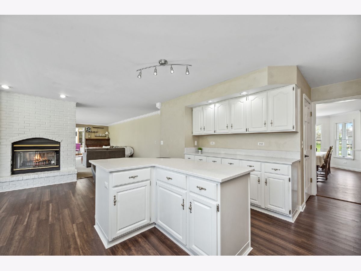
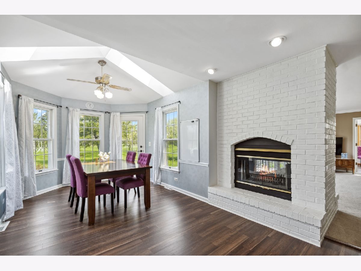
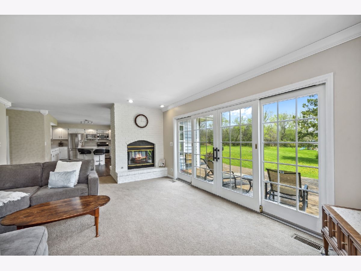
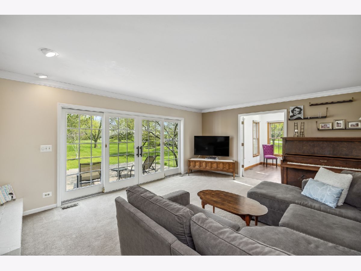
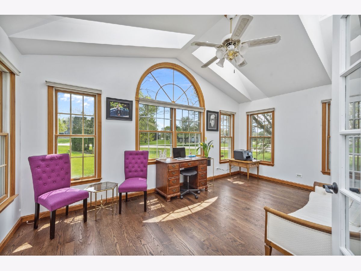
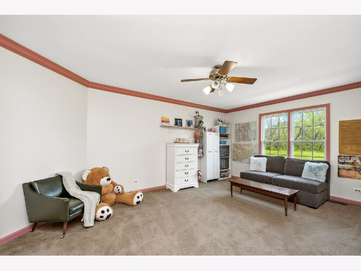
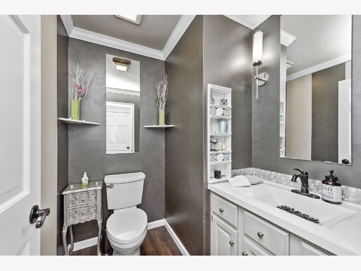
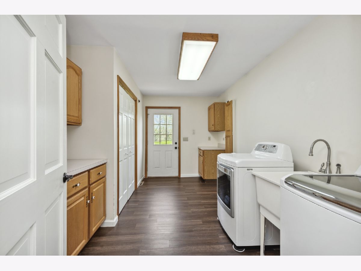
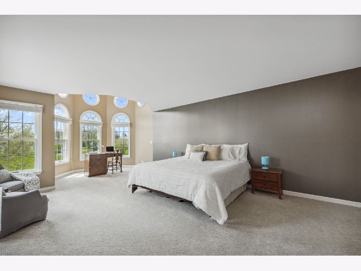
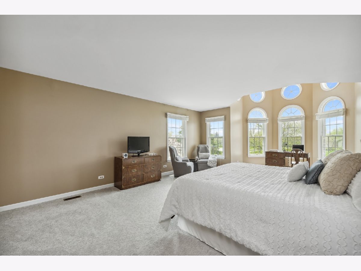
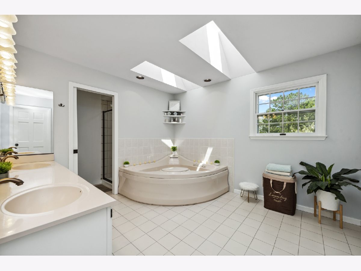
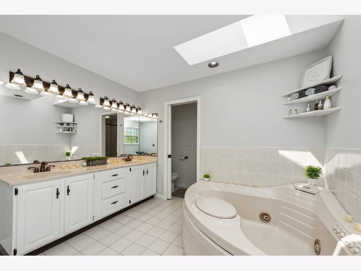
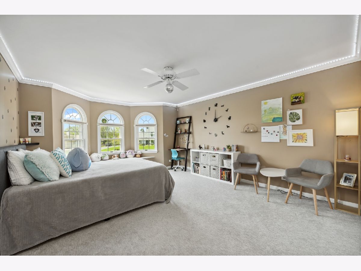
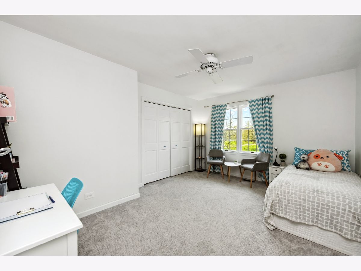
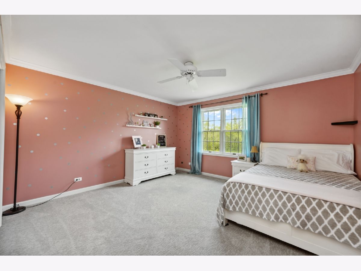
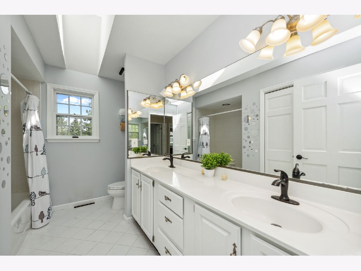
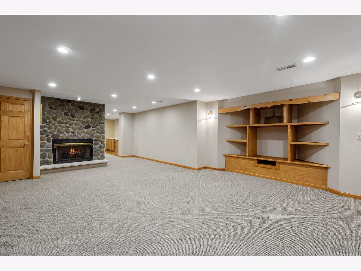
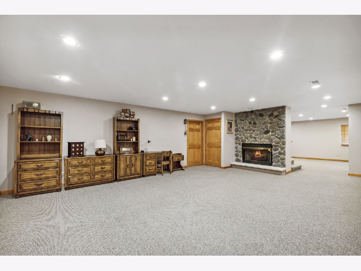
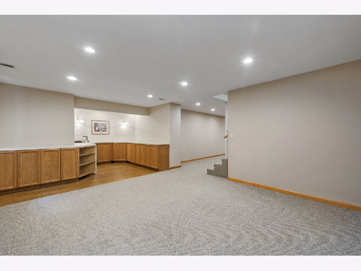
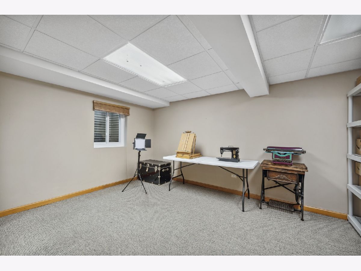
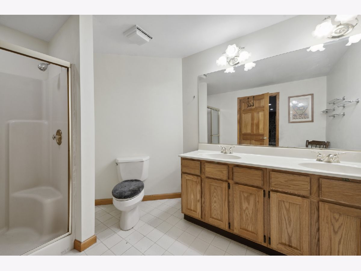
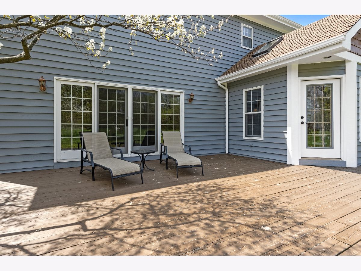
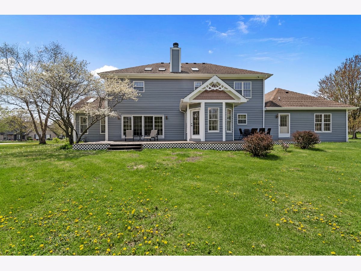
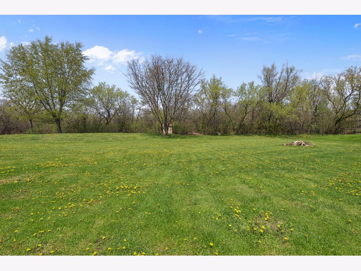
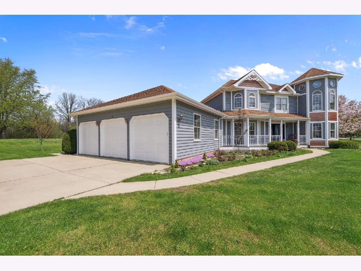
Room Specifics
Total Bedrooms: 5
Bedrooms Above Ground: 4
Bedrooms Below Ground: 1
Dimensions: —
Floor Type: —
Dimensions: —
Floor Type: —
Dimensions: —
Floor Type: —
Dimensions: —
Floor Type: —
Full Bathrooms: 4
Bathroom Amenities: Whirlpool,Separate Shower,Double Sink
Bathroom in Basement: 1
Rooms: —
Basement Description: Finished,Crawl
Other Specifics
| 3 | |
| — | |
| Concrete | |
| — | |
| — | |
| 170X270X100 | |
| Unfinished | |
| — | |
| — | |
| — | |
| Not in DB | |
| — | |
| — | |
| — | |
| — |
Tax History
| Year | Property Taxes |
|---|---|
| 2010 | $15,455 |
| 2022 | $14,159 |
Contact Agent
Nearby Similar Homes
Nearby Sold Comparables
Contact Agent
Listing Provided By
Coldwell Banker Realty



