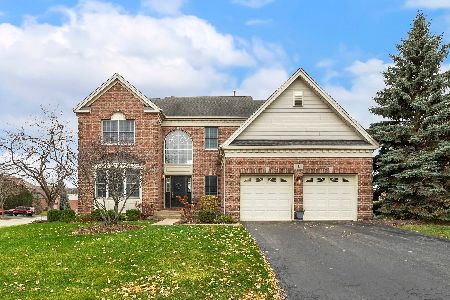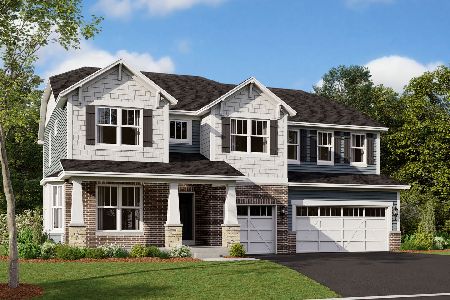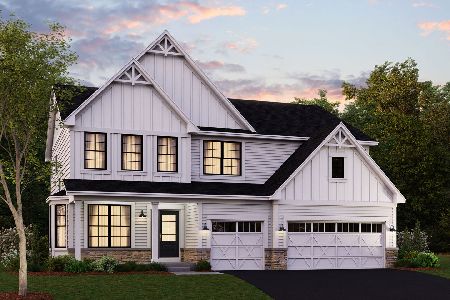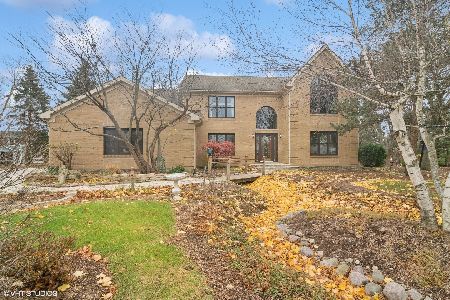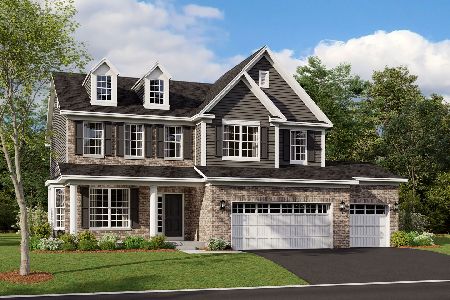2 Goldfinch Court, Hawthorn Woods, Illinois 60047
$435,000
|
Sold
|
|
| Status: | Closed |
| Sqft: | 2,634 |
| Cost/Sqft: | $171 |
| Beds: | 4 |
| Baths: | 3 |
| Year Built: | 1989 |
| Property Taxes: | $11,140 |
| Days On Market: | 1845 |
| Lot Size: | 1,05 |
Description
Huge sprawling ranch with volume ceilings and a comfortable layout featuring big bright windows on a scenic lot with stunning nature views everywhere. Located on an extremely private cul-de-sac in Lake Lorraine Estates with land that will never be built on and ideally situated near the brand new Meadowlark Park & Arboretum. The idyllic front porch welcomes you, leading to an inviting foyer with vaulted ceiling and a skylight. An enormous open space floor plan is perfectly suited for every lifestyle with a combined living and dining room, stunning hardwood floors and oversized windows. Just think of all you can cook easily in this remarkable kitchen with island, granite counters, custom cabinetry, skylight, large pantry closet and an eating area with sliders to the patio. Gather in this fabulous family room with cathedral ceiling, floor-to-ceiling brick fireplace and double sliders to the beautiful backyard. Retreat to your master bedroom with tray ceiling, carpeted floor and a full master bath with dual sinks, jetted tub & separate shower. All 3 additional bedrooms have carpeted floors and neutral decor throughout. Convenience abounds with the hallway bathroom including lovely finishes while the laundry room has plenty of storage cabinets. A full, unfinished walkout basement has great potential just waiting for your finishing touches, plus a full bathroom rough-in for a future bath! Relish the outdoors in the calmness this backyard exudes while you relax by your brick paver patio with mature trees, hardscape and endless nature views. What are you waiting for... This is it!
Property Specifics
| Single Family | |
| — | |
| Ranch | |
| 1989 | |
| Full,Walkout | |
| CUSTOM | |
| No | |
| 1.05 |
| Lake | |
| Lake Lorraine Estates | |
| 0 / Not Applicable | |
| None | |
| Private Well | |
| Septic-Private | |
| 10962686 | |
| 10334040180000 |
Nearby Schools
| NAME: | DISTRICT: | DISTANCE: | |
|---|---|---|---|
|
Grade School
Fremont Elementary School |
79 | — | |
|
Middle School
Fremont Middle School |
79 | Not in DB | |
|
High School
Mundelein Cons High School |
120 | Not in DB | |
Property History
| DATE: | EVENT: | PRICE: | SOURCE: |
|---|---|---|---|
| 8 Dec, 2011 | Sold | $380,000 | MRED MLS |
| 27 Oct, 2011 | Under contract | $399,900 | MRED MLS |
| 29 Sep, 2011 | Listed for sale | $399,900 | MRED MLS |
| 23 Feb, 2021 | Sold | $435,000 | MRED MLS |
| 12 Jan, 2021 | Under contract | $449,900 | MRED MLS |
| 4 Jan, 2021 | Listed for sale | $449,900 | MRED MLS |
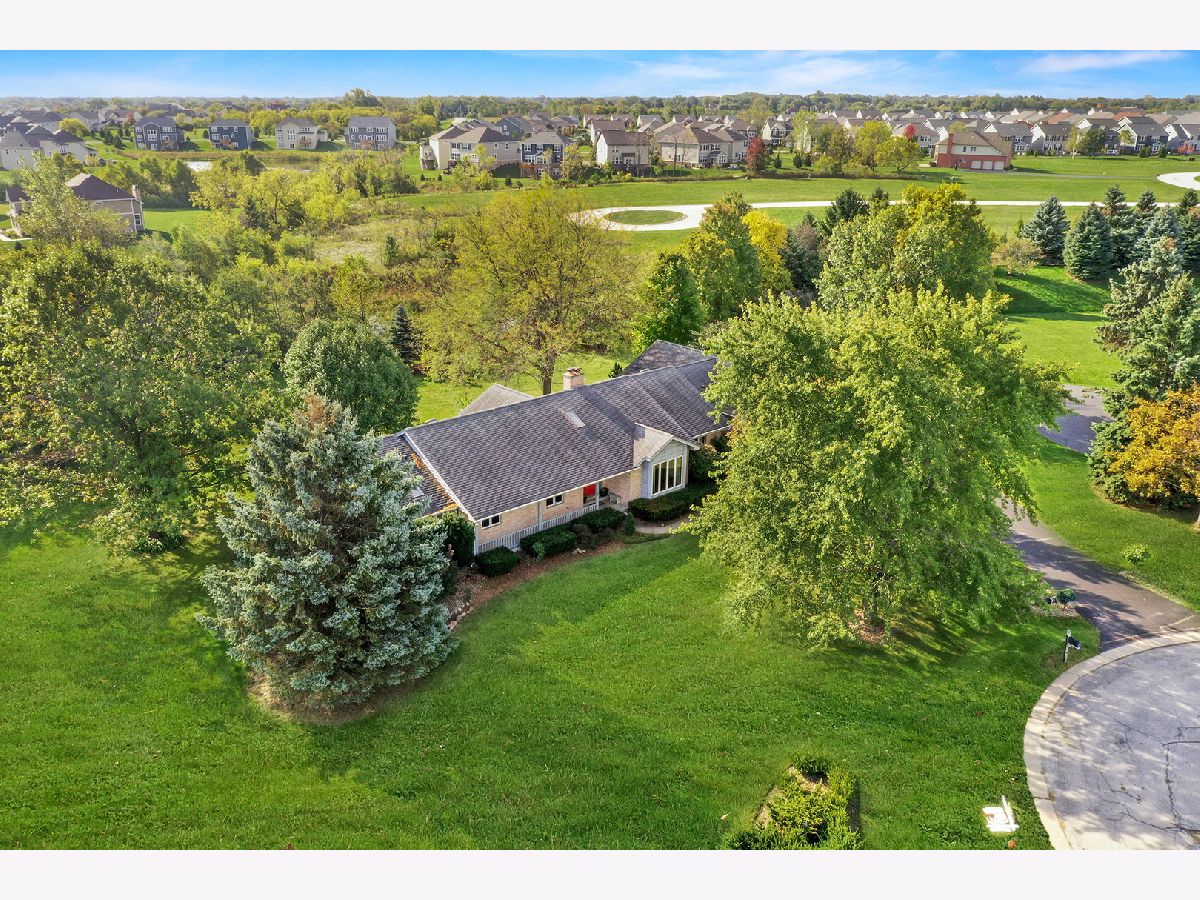






































Room Specifics
Total Bedrooms: 4
Bedrooms Above Ground: 4
Bedrooms Below Ground: 0
Dimensions: —
Floor Type: Carpet
Dimensions: —
Floor Type: Carpet
Dimensions: —
Floor Type: Carpet
Full Bathrooms: 3
Bathroom Amenities: Whirlpool,Separate Shower,Double Sink
Bathroom in Basement: 0
Rooms: Workshop,Foyer,Eating Area,Walk In Closet
Basement Description: Unfinished,Exterior Access,Bathroom Rough-In
Other Specifics
| 3.5 | |
| Concrete Perimeter | |
| Asphalt,Side Drive | |
| Porch, Brick Paver Patio, Storms/Screens | |
| Cul-De-Sac,Landscaped,Mature Trees | |
| 102X162X156X260X194 | |
| — | |
| Full | |
| Vaulted/Cathedral Ceilings, Skylight(s), Hardwood Floors, First Floor Bedroom, First Floor Laundry, First Floor Full Bath, Built-in Features, Walk-In Closet(s) | |
| Range, Microwave, Dishwasher, Refrigerator, Washer, Dryer, Disposal | |
| Not in DB | |
| — | |
| — | |
| — | |
| — |
Tax History
| Year | Property Taxes |
|---|---|
| 2011 | $12,440 |
| 2021 | $11,140 |
Contact Agent
Nearby Similar Homes
Nearby Sold Comparables
Contact Agent
Listing Provided By
Helen Oliveri Real Estate




