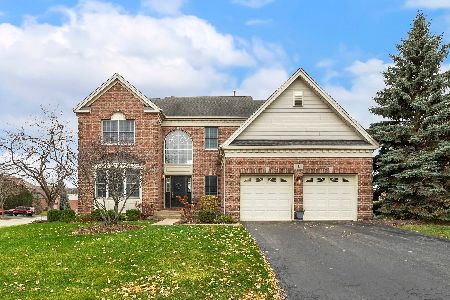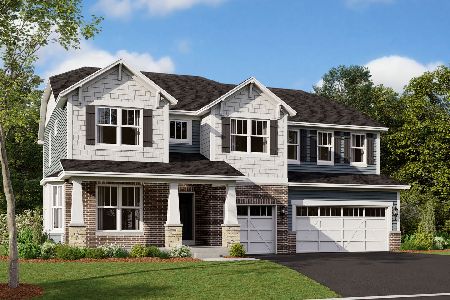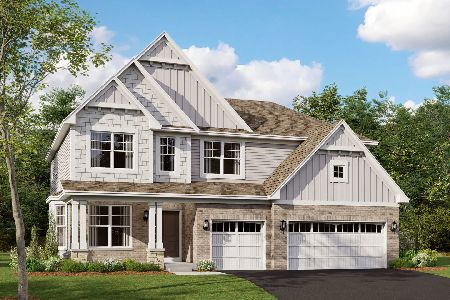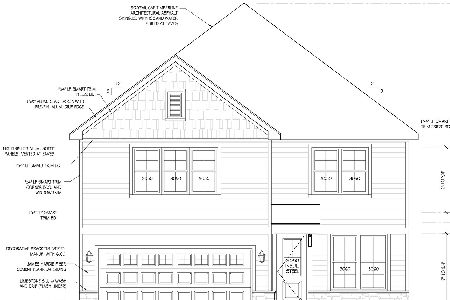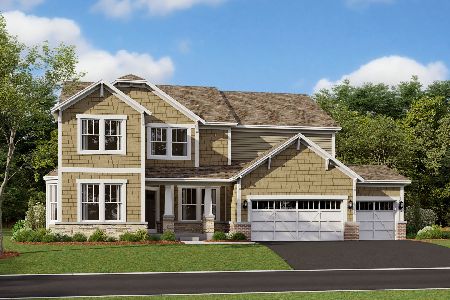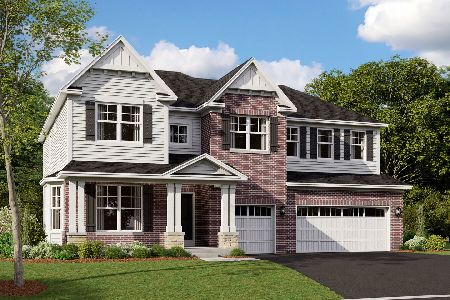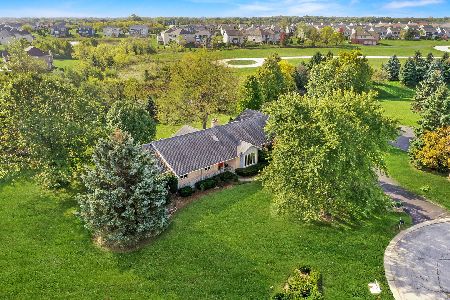6 Goldfinch Court, Hawthorn Woods, Illinois 60047
$675,000
|
Sold
|
|
| Status: | Closed |
| Sqft: | 3,188 |
| Cost/Sqft: | $216 |
| Beds: | 4 |
| Baths: | 3 |
| Year Built: | 1997 |
| Property Taxes: | $12,941 |
| Days On Market: | 319 |
| Lot Size: | 0,92 |
Description
This property exudes charm and elegance, from its inviting flagstone walkway and picturesque bridge to its lush gardens. The 2-story entryway is bathed in natural light by day and illuminated by a stunning crystal chandelier at night, setting a warm tone. This property is a sunlit, spacious retreat with oak floors, built-in cabinetry, and a wood-burning fireplace. It also features oak hardwood floors throughout, custom-leaded glass windows, and a timeless design. The Kitchen offers custom windows, stainless steel appliances, and ample cabinetry. It opens to a mudroom and fenced pet area. 1st floor Office/5th Bedroom: Overlooks perennial gardens with maple flooring. The outdoor sanctuary offers a vast 2,000 sq. ft. patio that allows for cooking, dining, and relaxing spaces by a waterfall and pond. Enjoy a private garden path and vibrant blooms year-round. The upper level includes three spacious bedrooms with oak floors that share the use of a full double-sink granite countertop bathroom. The master ensuite includes vaulted ceilings, dual walk-in closets, a luxurious bath with Blue Pearl granite, a jacuzzi tub, and serene garden views. This home blends refined craftsmanship with tranquil natural beauty. Additional key features and information: Gorgeous perennial gardens with unique colors and flowers for each season. 40-year architectural asphalt roof installed in August 2014 TRANE 5 ton, 120 MBUTH 2 Stage ECM furnace, 5-ton evaporator & 5-ton 13 SEER condensing unit with Aprilaire humidifier installed in August 2018. The home was painted in October of 2019 4" thick concrete driveway and a 4" thick concrete patio installed in June 2019. Continuous circulating hot water system. 75-gallon Bradford White water heater April 2010 Basement Watchdog Heavy Duty battery backup sump pump. Stained glass windows are removable inserts.
Property Specifics
| Single Family | |
| — | |
| — | |
| 1997 | |
| — | |
| — | |
| No | |
| 0.92 |
| Lake | |
| — | |
| — / Not Applicable | |
| — | |
| — | |
| — | |
| 12307892 | |
| 10334040160000 |
Nearby Schools
| NAME: | DISTRICT: | DISTANCE: | |
|---|---|---|---|
|
Grade School
Fremont Elementary School |
79 | — | |
|
Middle School
Fremont Middle School |
79 | Not in DB | |
|
High School
Mundelein Cons High School |
120 | Not in DB | |
Property History
| DATE: | EVENT: | PRICE: | SOURCE: |
|---|---|---|---|
| 20 May, 2025 | Sold | $675,000 | MRED MLS |
| 20 Apr, 2025 | Under contract | $689,900 | MRED MLS |
| 10 Mar, 2025 | Listed for sale | $689,900 | MRED MLS |
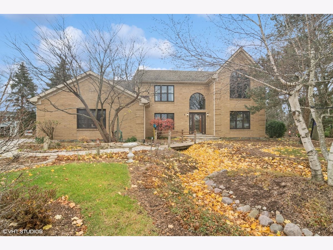
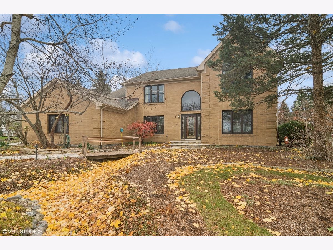
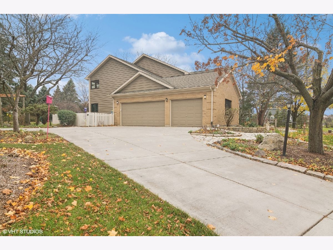
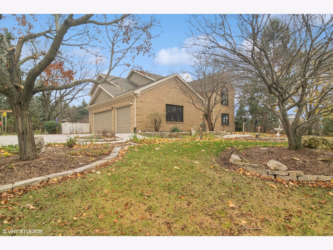
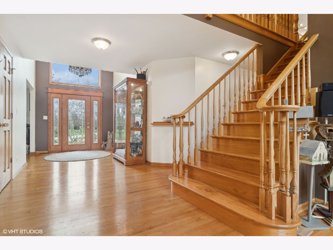
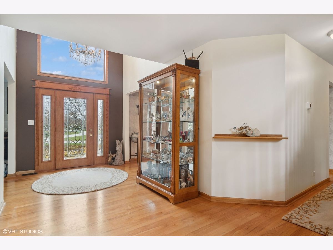
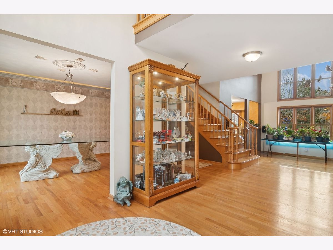
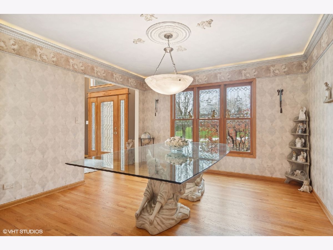
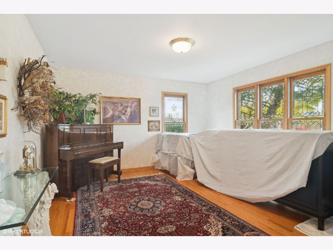
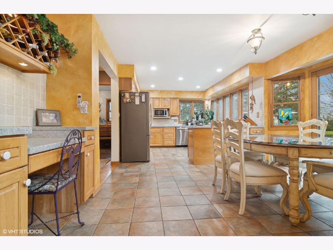
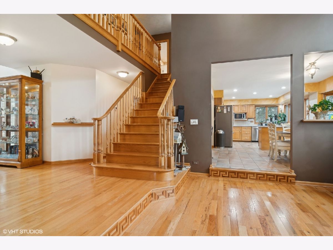
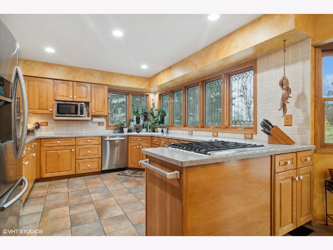
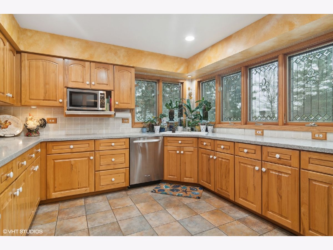
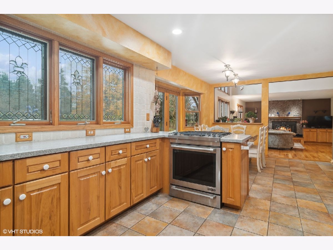
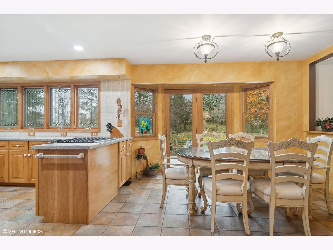
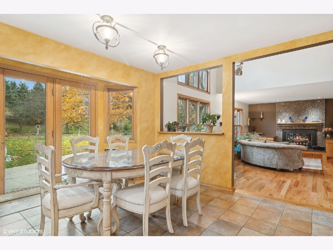
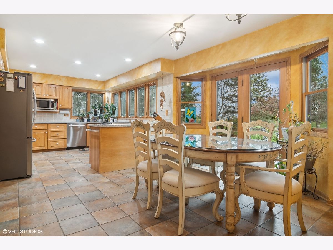
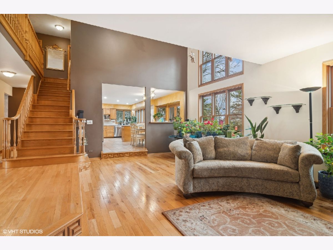
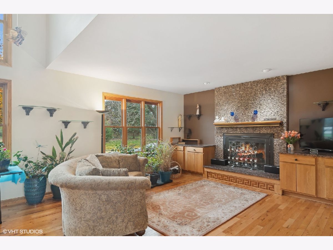
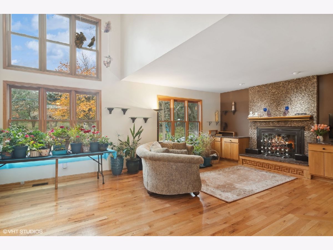
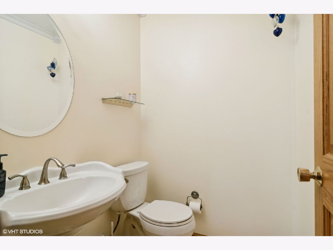
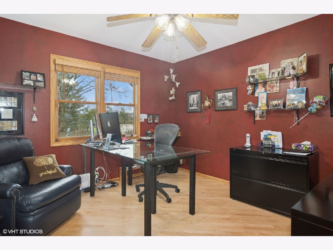
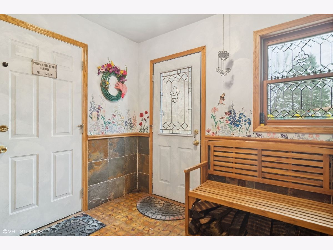
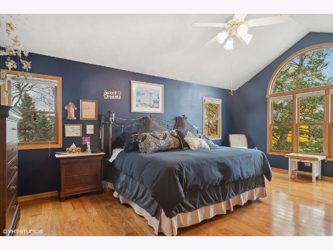
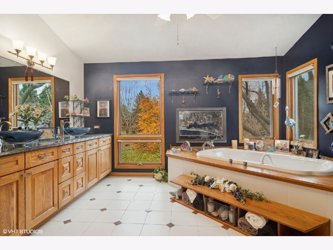
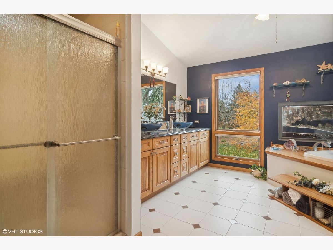
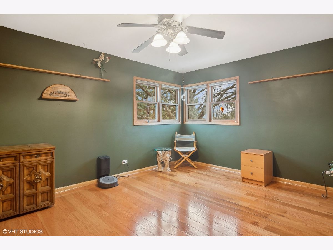
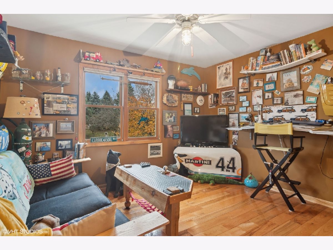
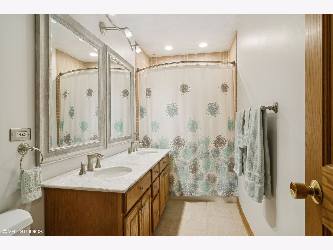
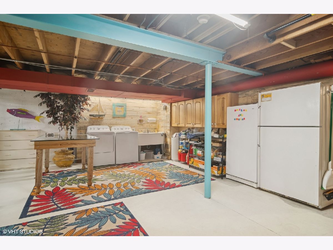
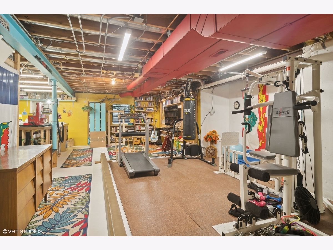
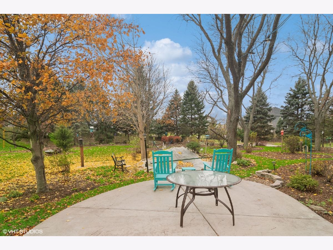
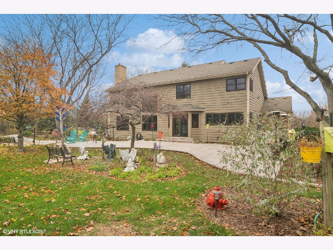
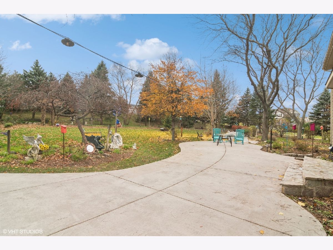
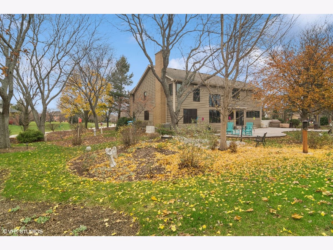
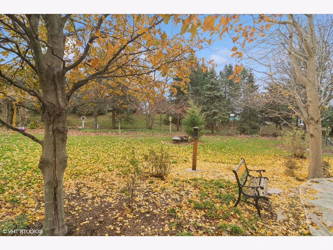
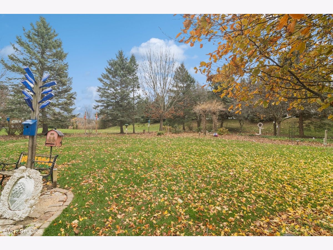
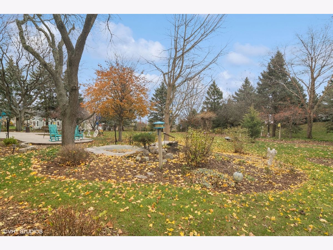
Room Specifics
Total Bedrooms: 4
Bedrooms Above Ground: 4
Bedrooms Below Ground: 0
Dimensions: —
Floor Type: —
Dimensions: —
Floor Type: —
Dimensions: —
Floor Type: —
Full Bathrooms: 3
Bathroom Amenities: —
Bathroom in Basement: 0
Rooms: —
Basement Description: —
Other Specifics
| 3 | |
| — | |
| — | |
| — | |
| — | |
| 40101 | |
| — | |
| — | |
| — | |
| — | |
| Not in DB | |
| — | |
| — | |
| — | |
| — |
Tax History
| Year | Property Taxes |
|---|---|
| 2025 | $12,941 |
Contact Agent
Nearby Similar Homes
Nearby Sold Comparables
Contact Agent
Listing Provided By
@properties Christie's International Real Estate



