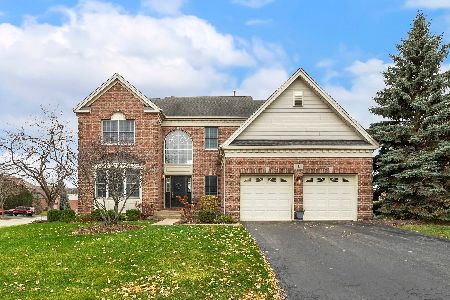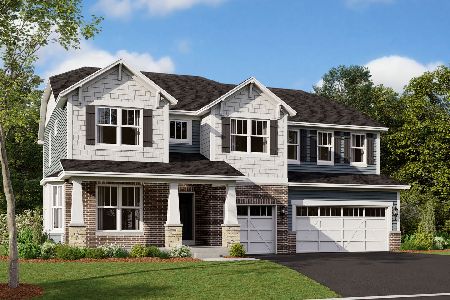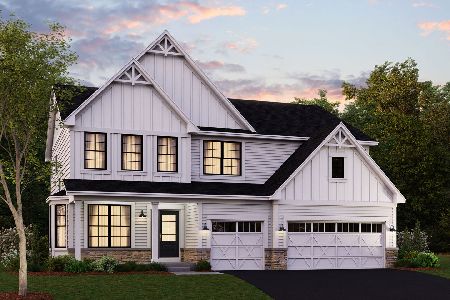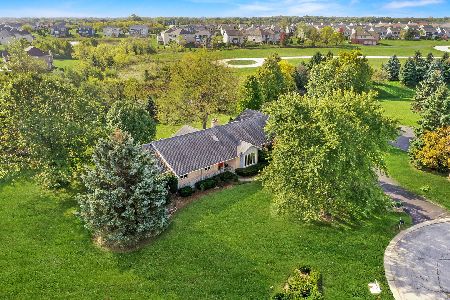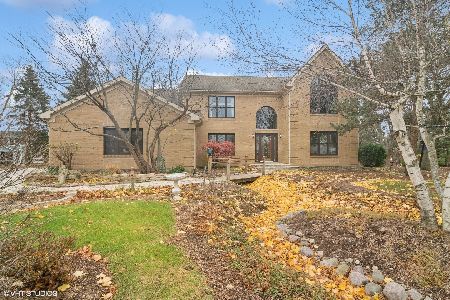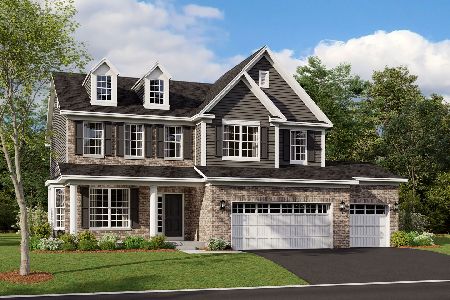2 Goldfinch Court, Hawthorn Woods, Illinois 60047
$380,000
|
Sold
|
|
| Status: | Closed |
| Sqft: | 2,634 |
| Cost/Sqft: | $152 |
| Beds: | 4 |
| Baths: | 3 |
| Year Built: | 1989 |
| Property Taxes: | $12,440 |
| Days On Market: | 5230 |
| Lot Size: | 1,05 |
Description
What a location! Cul-de-sac setting with a beautiful privacy setting on over an acre. This ranch with walk-out basement features a family room with cathedral ceiling, fireplace, hardwood floors and double sliders to the rear paver patio. the kitchen is spacious and is highlighted by granite tops and a large pantry closet. Walkout basement has great potential and includes plumbing for bath, workroom and great space.
Property Specifics
| Single Family | |
| — | |
| Ranch | |
| 1989 | |
| Full,Walkout | |
| CUSTOM | |
| No | |
| 1.05 |
| Lake | |
| Lake Lorraine Estates | |
| 0 / Not Applicable | |
| None | |
| Private Well | |
| Septic-Private | |
| 07913757 | |
| 10334040180000 |
Nearby Schools
| NAME: | DISTRICT: | DISTANCE: | |
|---|---|---|---|
|
Grade School
Fremont Elementary School |
79 | — | |
|
Middle School
Fremont Middle School |
79 | Not in DB | |
|
High School
Mundelein Cons High School |
120 | Not in DB | |
Property History
| DATE: | EVENT: | PRICE: | SOURCE: |
|---|---|---|---|
| 8 Dec, 2011 | Sold | $380,000 | MRED MLS |
| 27 Oct, 2011 | Under contract | $399,900 | MRED MLS |
| 29 Sep, 2011 | Listed for sale | $399,900 | MRED MLS |
| 23 Feb, 2021 | Sold | $435,000 | MRED MLS |
| 12 Jan, 2021 | Under contract | $449,900 | MRED MLS |
| 4 Jan, 2021 | Listed for sale | $449,900 | MRED MLS |
Room Specifics
Total Bedrooms: 4
Bedrooms Above Ground: 4
Bedrooms Below Ground: 0
Dimensions: —
Floor Type: Carpet
Dimensions: —
Floor Type: Carpet
Dimensions: —
Floor Type: Carpet
Full Bathrooms: 3
Bathroom Amenities: Whirlpool,Separate Shower,Double Sink
Bathroom in Basement: 0
Rooms: Workshop
Basement Description: Unfinished,Exterior Access,Bathroom Rough-In
Other Specifics
| 3 | |
| Concrete Perimeter | |
| Asphalt,Side Drive | |
| — | |
| Cul-De-Sac | |
| 45950 | |
| — | |
| Full | |
| Vaulted/Cathedral Ceilings, Skylight(s), Hardwood Floors, First Floor Bedroom, First Floor Laundry, First Floor Full Bath | |
| Range, Microwave, Dishwasher, Refrigerator, Washer, Dryer | |
| Not in DB | |
| — | |
| — | |
| — | |
| Wood Burning |
Tax History
| Year | Property Taxes |
|---|---|
| 2011 | $12,440 |
| 2021 | $11,140 |
Contact Agent
Nearby Similar Homes
Nearby Sold Comparables
Contact Agent
Listing Provided By
Century 21 Kreuser & Seiler




