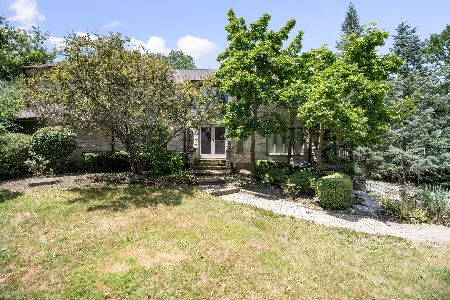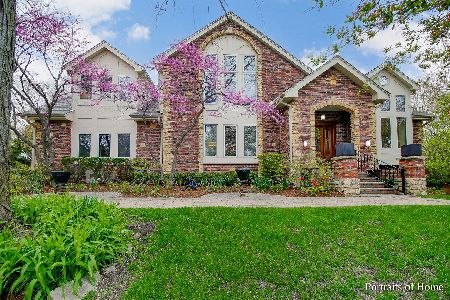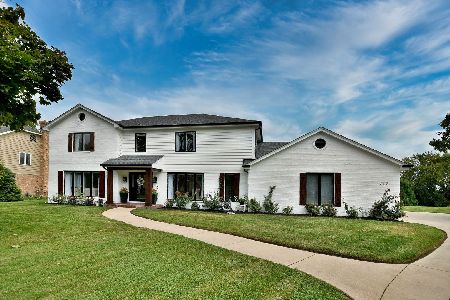2 Keri Lane, Burr Ridge, Illinois 60527
$885,000
|
Sold
|
|
| Status: | Closed |
| Sqft: | 4,466 |
| Cost/Sqft: | $201 |
| Beds: | 5 |
| Baths: | 5 |
| Year Built: | 1985 |
| Property Taxes: | $15,473 |
| Days On Market: | 703 |
| Lot Size: | 0,00 |
Description
Welcome to a home that beckons for a visionary spirit, and radiates positive energy. Situated within the prestigious Oak Ridge Creek Private Club, this captivating two-story brick residence occupies the serene end of a cul-de-sac, nestled on a generous one-acre lot. This meticulously maintained abode welcomes you with open arms as you step into its grand two-story foyer, featuring a sweeping staircase leading to an inviting open loft on the second floor. The main level seamlessly blends form and function, offering a formal living room, dining room, eat-in kitchen, family room, sitting room, 5th bedroom, a fully updated bathroom, and a convenient laundry room. Every room on the main level is adorned with floor-to-ceiling windows, providing panoramic views of the expansive backyard. Adding to the charm, four strategically placed fireplaces throughout the residence ensure a constant warm embrace. Ascend to the second level, where the primary bedroom becomes a private sanctuary, boasting a fireplace, a separate sitting room, walk-in closets, and skylights. A second en-suite, two additional bedrooms, and a third bathroom complete the upper level. The lower level transforms into an entertainment haven, featuring a kitchenette, a full bathroom, a spacious rec room with a wet bar, and two offices that can effortlessly serve as guest bedrooms. The backyard unfolds as a canvas of endless possibilities, extending past lush trees bordered by a wrought iron fence. This home invites you to create the lifestyle of your dreams, just minutes away from premier shopping, dining, and entertainment. It's a dwelling that not only stands as a testament to its past but also holds the promise of a bright and exciting future for those with a vision and willingness to undertake updates.
Property Specifics
| Single Family | |
| — | |
| — | |
| 1985 | |
| — | |
| — | |
| No | |
| — |
| — | |
| Oak Ridge Creek | |
| 550 / Monthly | |
| — | |
| — | |
| — | |
| 11935655 | |
| 1001302024 |
Nearby Schools
| NAME: | DISTRICT: | DISTANCE: | |
|---|---|---|---|
|
Grade School
Anne M Jeans Elementary School |
180 | — | |
|
Middle School
Burr Ridge Middle School |
180 | Not in DB | |
|
High School
Hinsdale South High School |
86 | Not in DB | |
Property History
| DATE: | EVENT: | PRICE: | SOURCE: |
|---|---|---|---|
| 12 Jul, 2024 | Sold | $885,000 | MRED MLS |
| 5 Apr, 2024 | Under contract | $899,000 | MRED MLS |
| 15 Feb, 2024 | Listed for sale | $899,000 | MRED MLS |
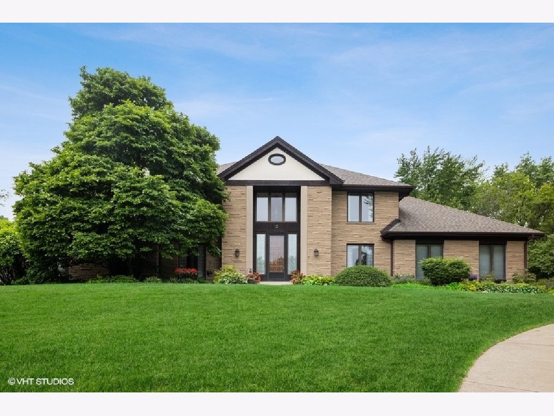




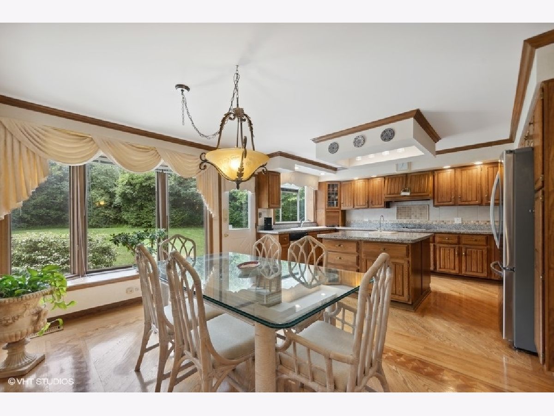
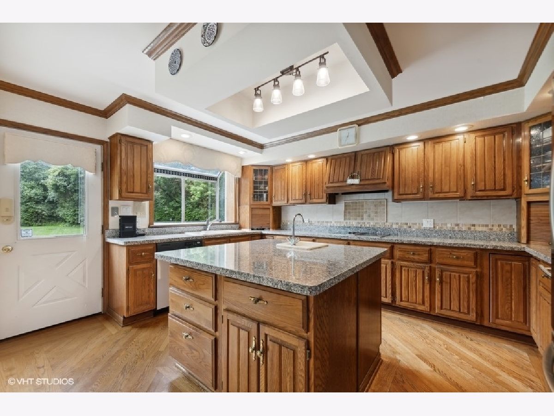
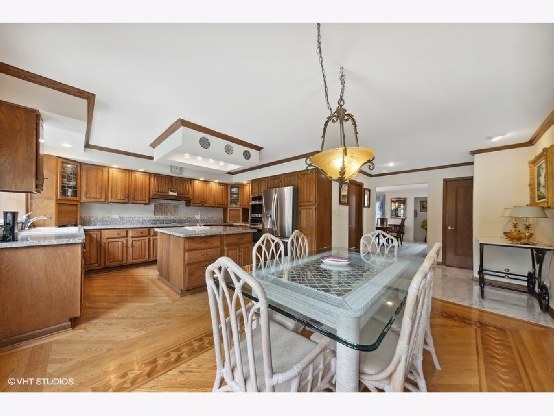
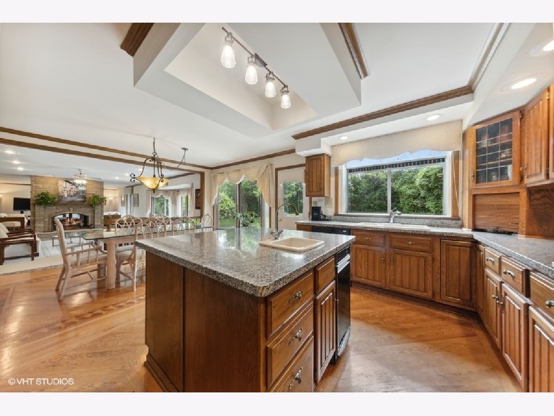
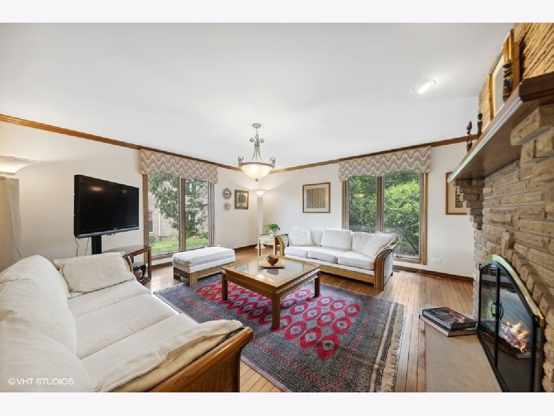
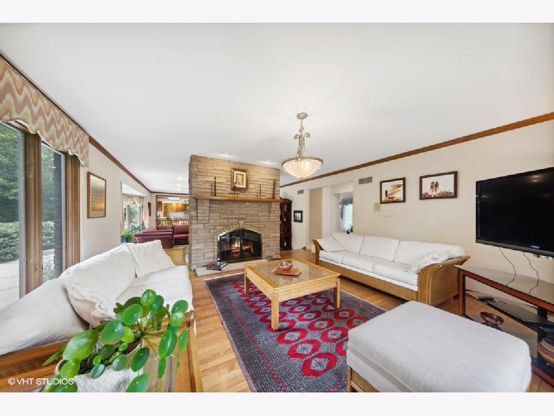
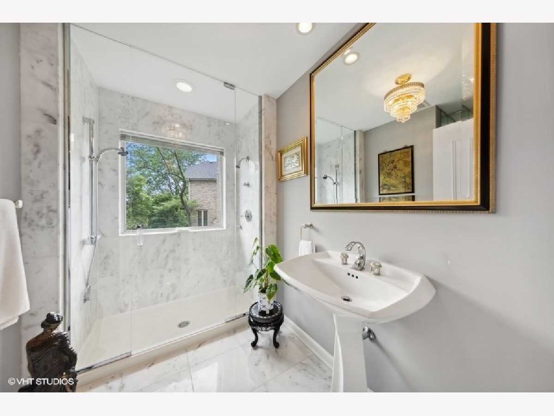

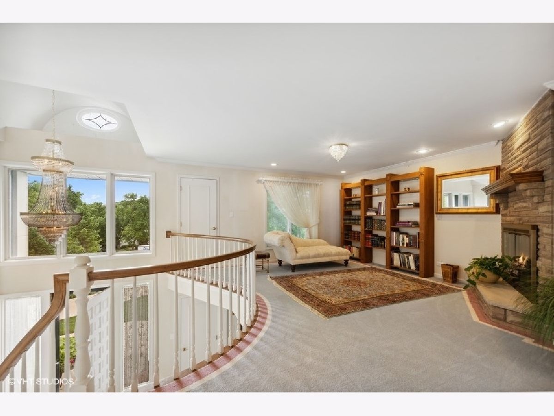
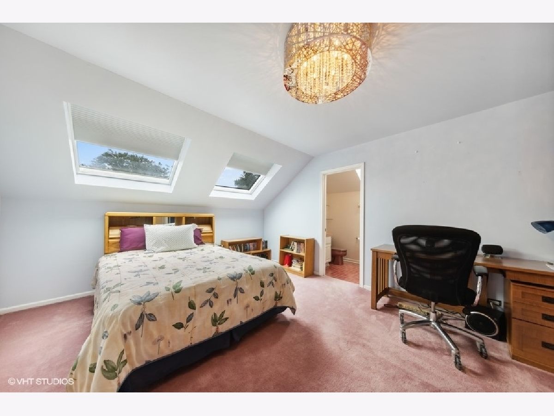
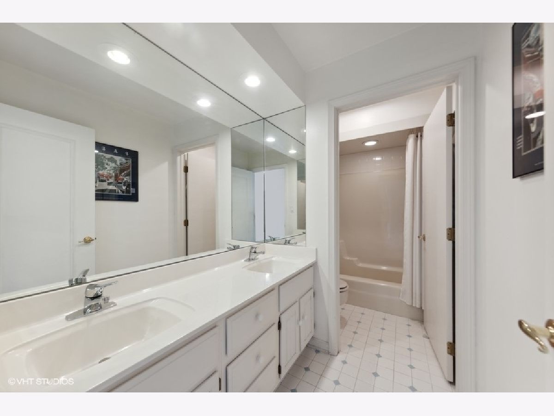
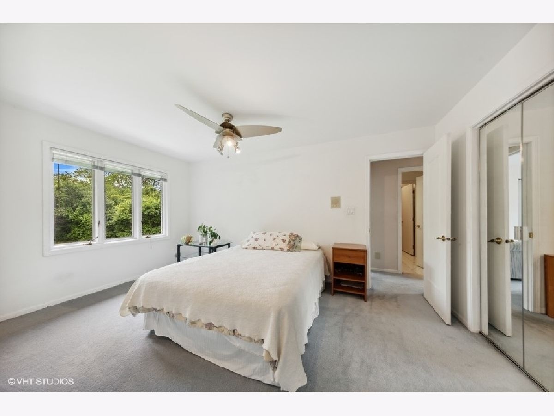
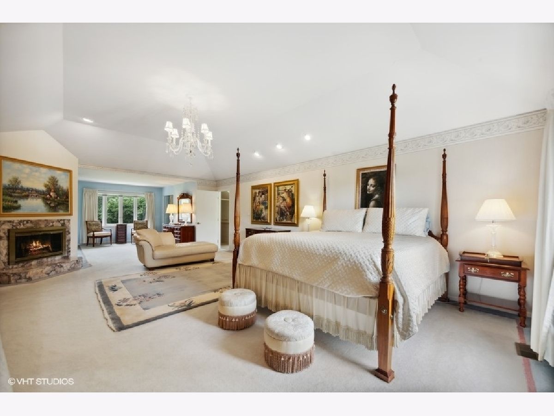
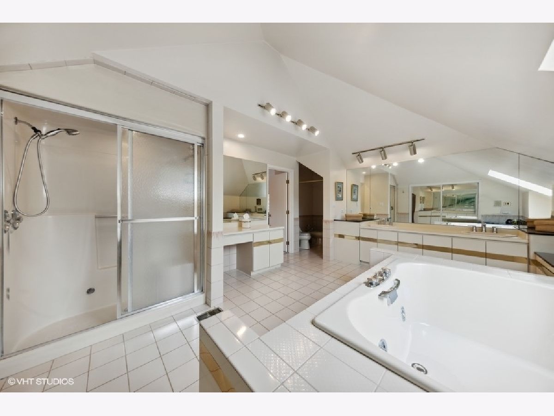
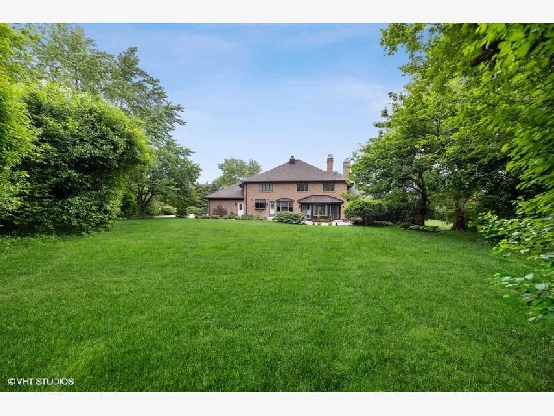
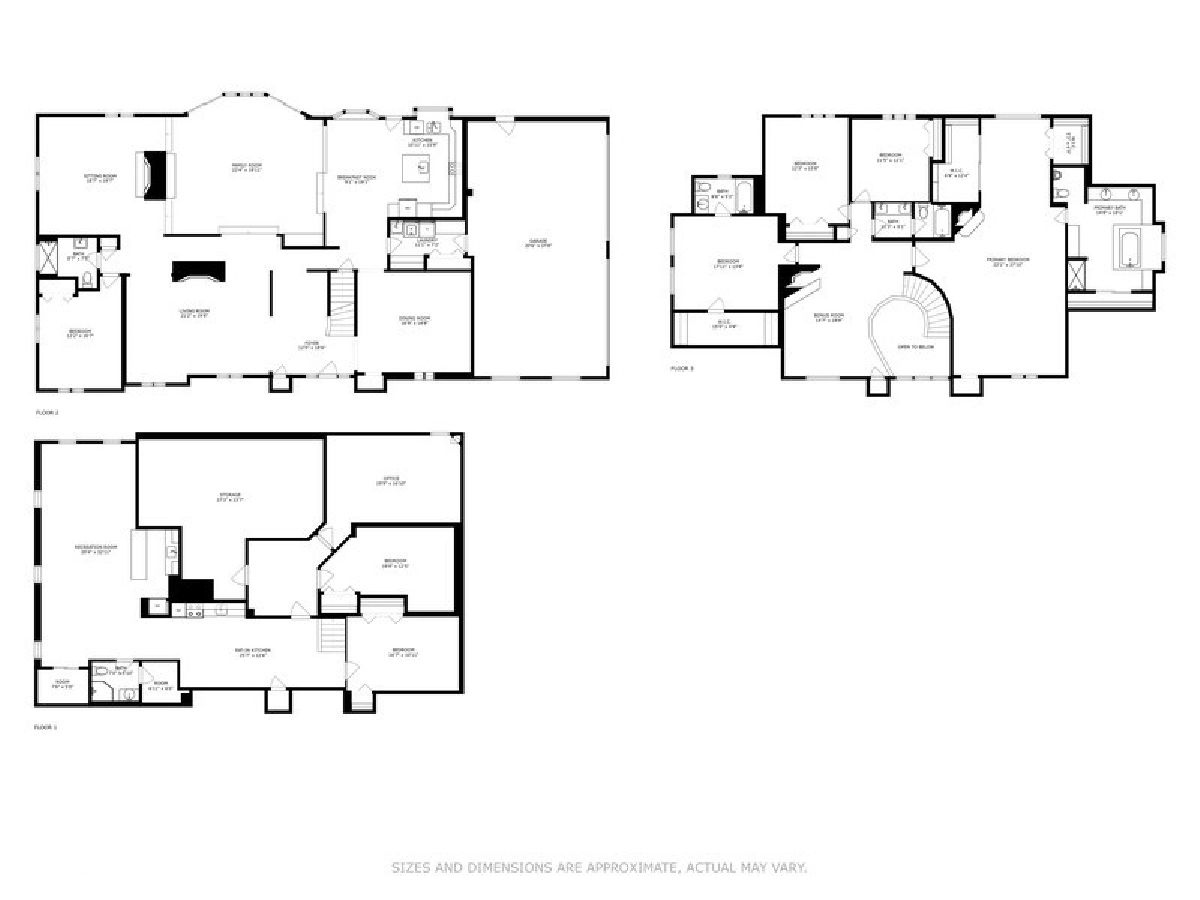
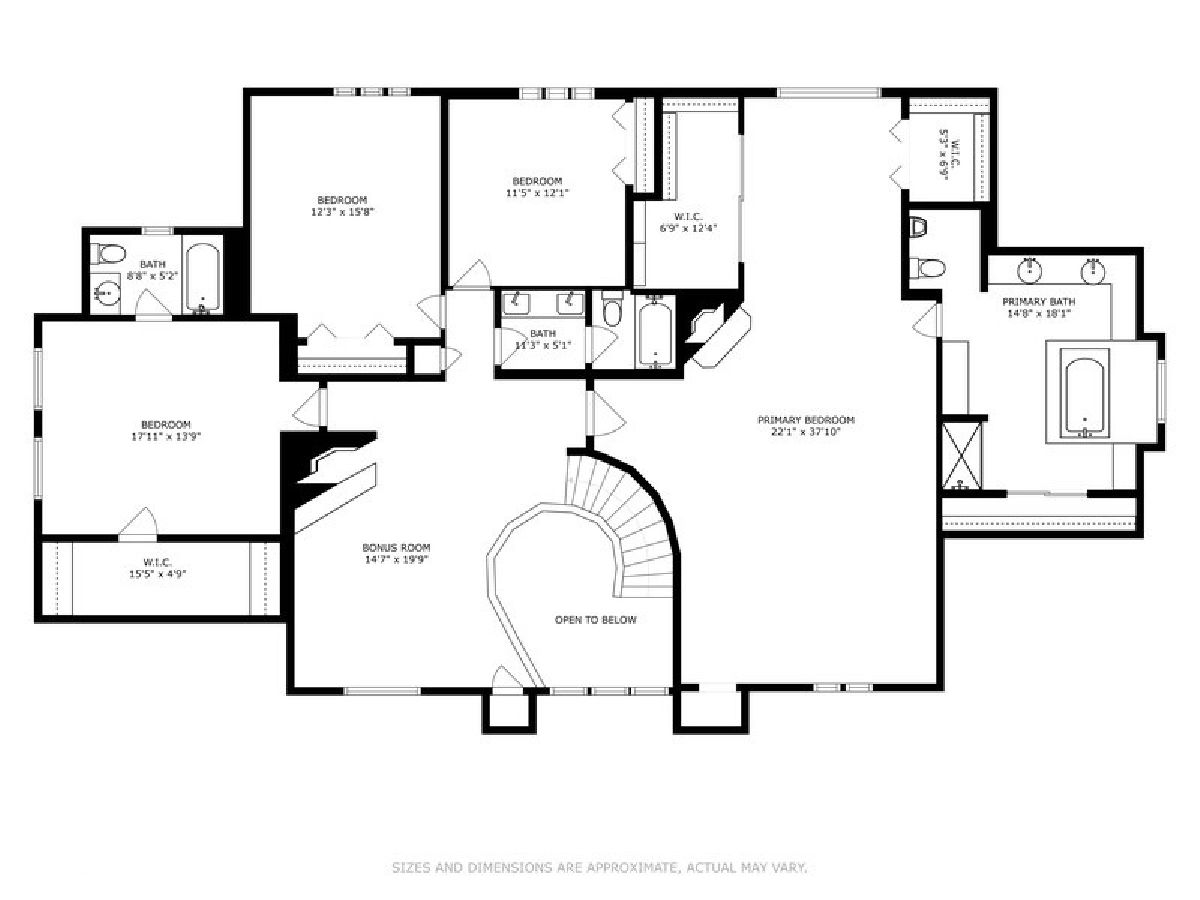
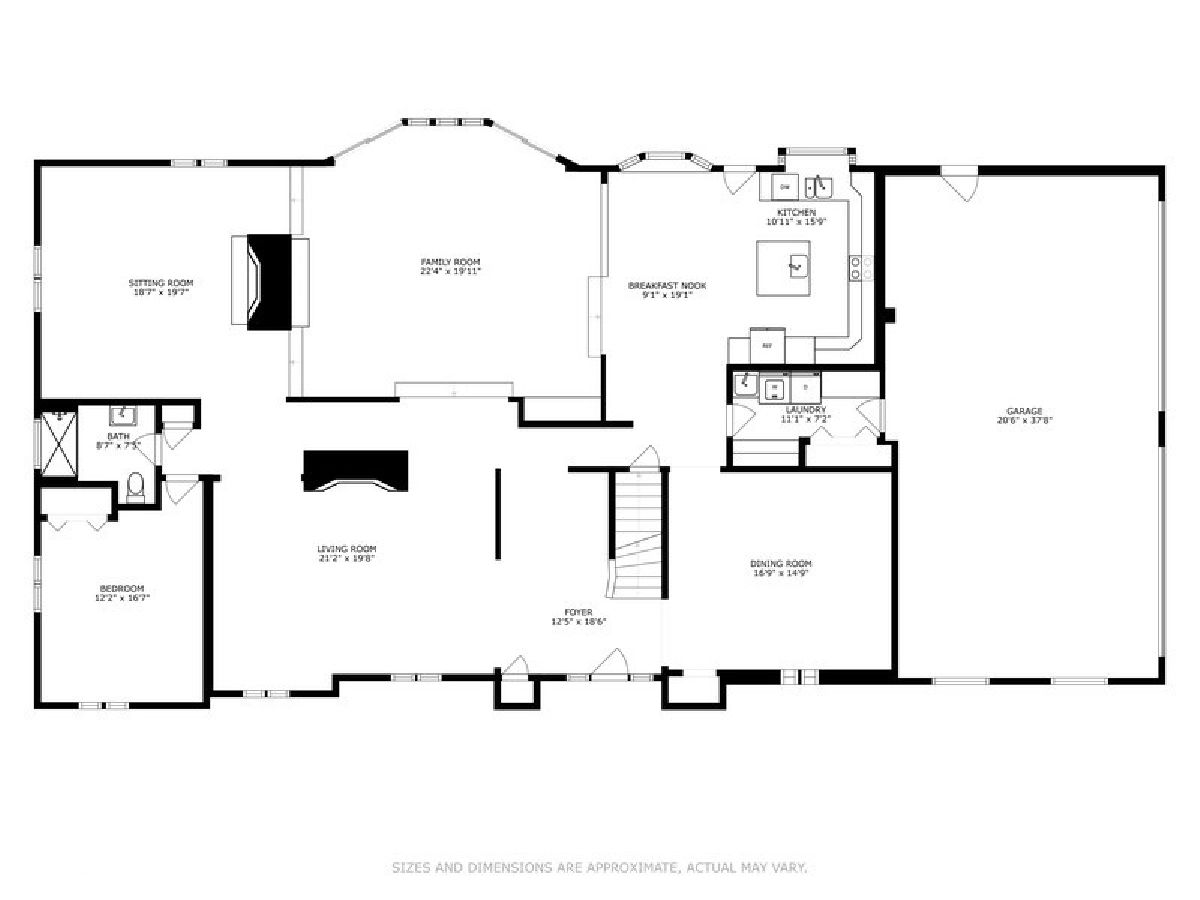
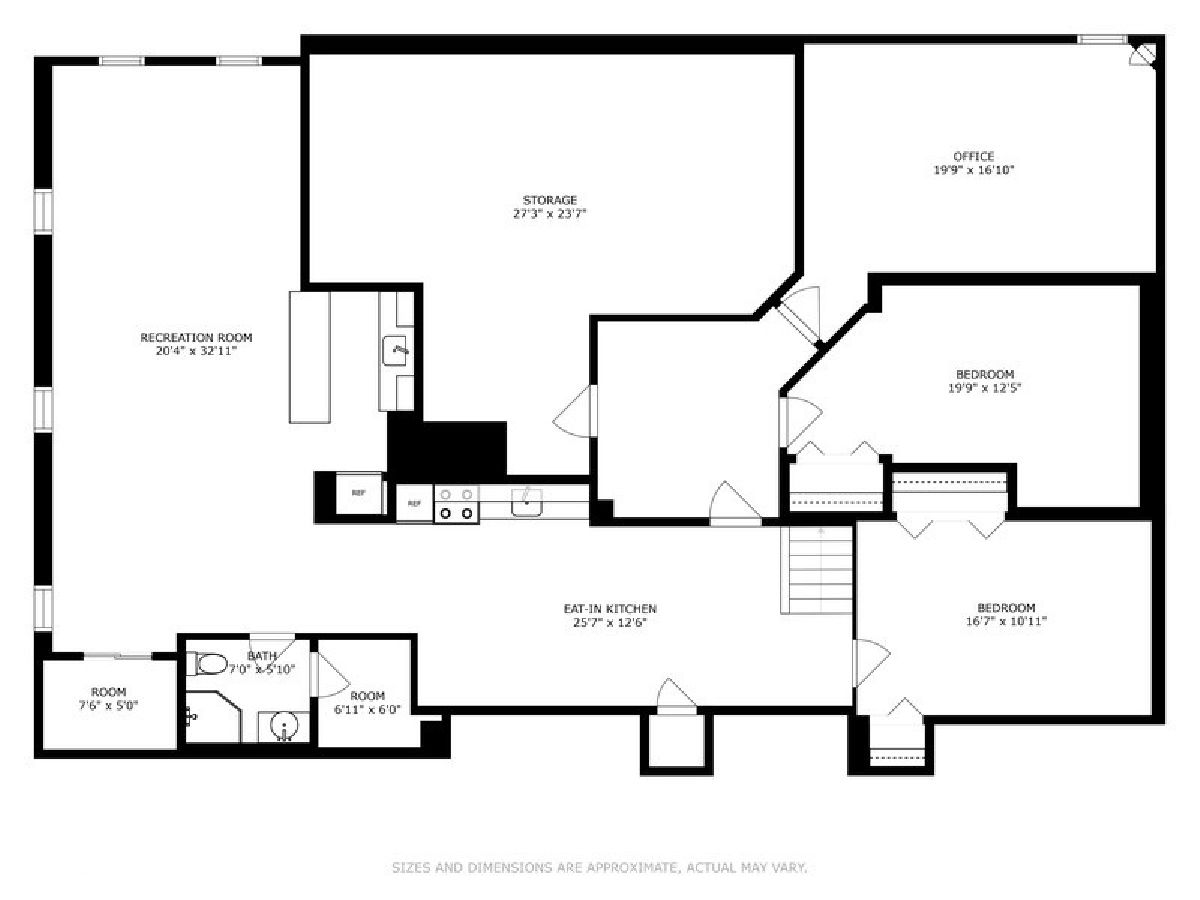
Room Specifics
Total Bedrooms: 5
Bedrooms Above Ground: 5
Bedrooms Below Ground: 0
Dimensions: —
Floor Type: —
Dimensions: —
Floor Type: —
Dimensions: —
Floor Type: —
Dimensions: —
Floor Type: —
Full Bathrooms: 5
Bathroom Amenities: Whirlpool,Separate Shower,Double Sink,Soaking Tub
Bathroom in Basement: 1
Rooms: —
Basement Description: Finished
Other Specifics
| 4 | |
| — | |
| — | |
| — | |
| — | |
| 40075 | |
| — | |
| — | |
| — | |
| — | |
| Not in DB | |
| — | |
| — | |
| — | |
| — |
Tax History
| Year | Property Taxes |
|---|---|
| 2024 | $15,473 |
Contact Agent
Nearby Similar Homes
Nearby Sold Comparables
Contact Agent
Listing Provided By
Compass

