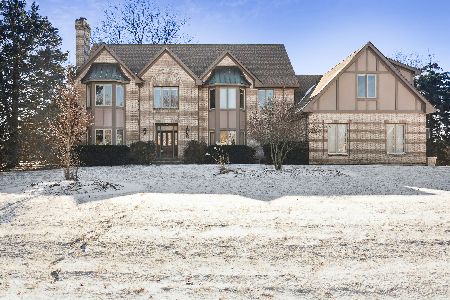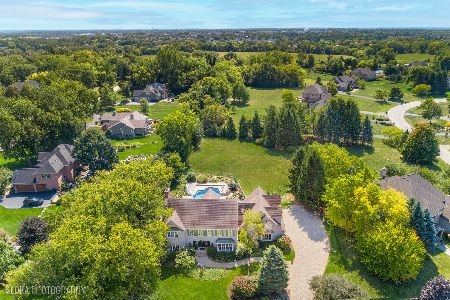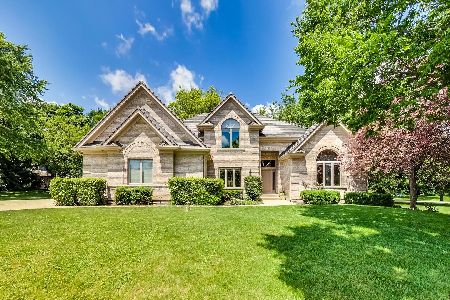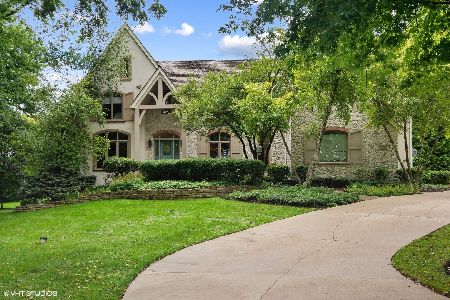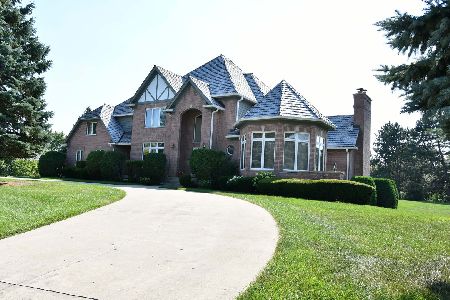2 Meadow Lane, Hawthorn Woods, Illinois 60047
$527,500
|
Sold
|
|
| Status: | Closed |
| Sqft: | 3,749 |
| Cost/Sqft: | $143 |
| Beds: | 4 |
| Baths: | 3 |
| Year Built: | 1993 |
| Property Taxes: | $16,416 |
| Days On Market: | 2206 |
| Lot Size: | 2,37 |
Description
The Glens of Stone Creek introduces an iconic all brick estate proudly set on over 2 exclusive acres in the back of a cul-de-sac. This stunning residence was custom designed with only the highest end of materials and craftsmanship throughout beginning with a concrete driveway and aggregate walk way complimented with professional hardscape. Upon entering the home you can't help but appreciate the extensive trim, vaulted ceilings, solid milled staircase and an open concept with views of the private yard right out the back of the home! The floor plan exceeds all expectations with an airy living room over shadowing a spacious 2-story dining room, sprawling floor to ceiling windows, column accents and convenient access to the refined kitchen. The masterfully designed eat-in kitchen makes for a delightful entertaining space with white solid cabinets, corian counters, Viking range, double oven, new stainless steel refrigerator, dishwasher, and breakfast bar overlooking the stunning 2-story family room with expansive windows, gas fireplace and wet bar. Main floor also features gorgeous hardwood floors, 1st floor office with French doors and built-in book shelves as well as a laundry room. 2nd floor features 4 exceptionally spacious bedrooms and 2 full bathrooms consisting of a private master suite with a generous walk-in closet, custom double vanity with under cabinet lighting, large custom designed shower and Jacuzzi style tub. The shared hall bath showcases a single vanity with plenty of space for a double if needed, shower/tub and sky lights. Full unfinished English lower level with rough-in plumbing for full bath and separate wet bar. 3-car heated garage with epoxy floors! Serene corner parcel with no obstruction of views, composite decking with extensive hardscape around the perimeter. Recent updates are as follows: Limestone flower beds and flagstone path along driveway to rear deck in 2000, New roof 3/4 Canadian Cedar, all new valleys, caps, covers and fans in 2012, new furnace on 2nd floor in 2013, new main floor furnace in 2014, new generator in 2015 and 16 zone irrigation sprinkler system. The home also features a whole house generator! Convenient to shopping, entertainment and restaurants.
Property Specifics
| Single Family | |
| — | |
| Traditional | |
| 1993 | |
| Full,English | |
| CUSTOM | |
| No | |
| 2.37 |
| Lake | |
| The Glens Of Stone Creek | |
| 450 / Annual | |
| Insurance,Other | |
| Private Well | |
| Septic-Private | |
| 10606288 | |
| 14093030040000 |
Nearby Schools
| NAME: | DISTRICT: | DISTANCE: | |
|---|---|---|---|
|
Grade School
Spencer Loomis Elementary School |
95 | — | |
|
Middle School
Lake Zurich Middle - N Campus |
95 | Not in DB | |
|
High School
Lake Zurich High School |
95 | Not in DB | |
Property History
| DATE: | EVENT: | PRICE: | SOURCE: |
|---|---|---|---|
| 23 Mar, 2020 | Sold | $527,500 | MRED MLS |
| 16 Jan, 2020 | Under contract | $535,000 | MRED MLS |
| 9 Jan, 2020 | Listed for sale | $535,000 | MRED MLS |
Room Specifics
Total Bedrooms: 4
Bedrooms Above Ground: 4
Bedrooms Below Ground: 0
Dimensions: —
Floor Type: Carpet
Dimensions: —
Floor Type: Carpet
Dimensions: —
Floor Type: Carpet
Full Bathrooms: 3
Bathroom Amenities: Whirlpool,Separate Shower,Double Sink,Soaking Tub
Bathroom in Basement: 0
Rooms: Breakfast Room,Office,Recreation Room,Foyer,Walk In Closet
Basement Description: Unfinished,Bathroom Rough-In,Egress Window
Other Specifics
| 3 | |
| Concrete Perimeter | |
| Concrete,Side Drive | |
| Deck, Storms/Screens | |
| Corner Lot,Cul-De-Sac,Landscaped,Mature Trees | |
| 132X161X146X480X220X253 | |
| Unfinished | |
| Full | |
| Vaulted/Cathedral Ceilings, Skylight(s), Bar-Wet, Hardwood Floors, First Floor Laundry, Built-in Features, Walk-In Closet(s) | |
| Double Oven, Range, Microwave, Dishwasher, Refrigerator, Washer, Dryer, Cooktop, Built-In Oven, Water Softener Owned | |
| Not in DB | |
| Street Paved | |
| — | |
| — | |
| Gas Log, Gas Starter |
Tax History
| Year | Property Taxes |
|---|---|
| 2020 | $16,416 |
Contact Agent
Nearby Similar Homes
Nearby Sold Comparables
Contact Agent
Listing Provided By
Coldwell Banker Realty

