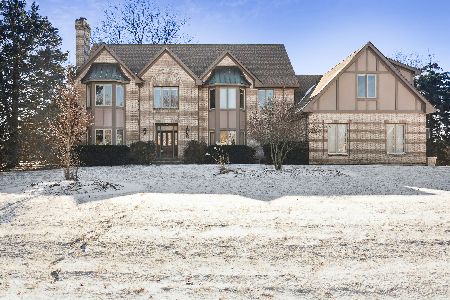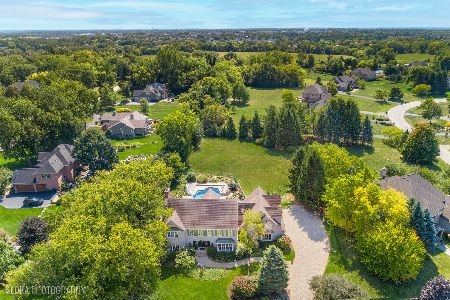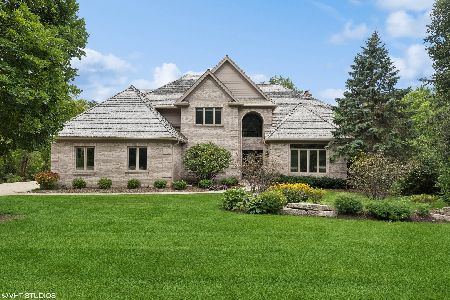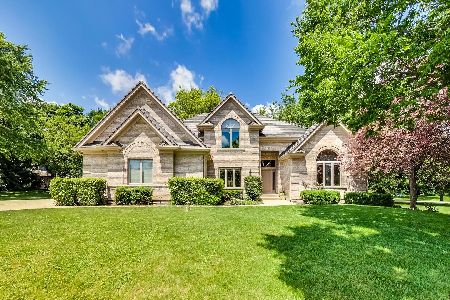16 Stone Creek Drive, Hawthorn Woods, Illinois 60047
$675,000
|
Sold
|
|
| Status: | Closed |
| Sqft: | 5,406 |
| Cost/Sqft: | $129 |
| Beds: | 5 |
| Baths: | 5 |
| Year Built: | 1997 |
| Property Taxes: | $17,403 |
| Days On Market: | 2787 |
| Lot Size: | 1,42 |
Description
HOT*HOT*HOT*You are in luck, another Spectacular home now available in sought after Glens of Stone Creek with only 18 Custom Estate Homes*Rolling Hills and Winding Roads lead you to this Gorgeous Custom home perfectly nestled on 1.4 acres*Prepare to fall in love as you enter the Grand 2 Story Foyer and greeted with Updated Stunning Gourmet Kitchen featuring: 48" Wolf Cook top with Griddle*Built in 30" Fridge*24"Built Freezer*Double Oven*Warming Drawer*Tons of Pull out Drawers*Granite*Hardwood Floors*Spacious Family Room with Soaring Ceilings and Windows for Great Natural Light and Amazing Private Views*1st Floor Office/playroom/craft room*All NEW Carpet on 2nd Floor, LR and Office*Master Bath just updated*Walk in Closet with Organizers*Even more WOW Factor in the Full Finished Walkout featuring Exercise Room*Media Room*Game Room*Wet Bar Area*Full Bath*Tons of Storage*Radiant Heat Floors*Homes in the Glens of Stone Creek are rarely available, do not let this great opportunity slip away!
Property Specifics
| Single Family | |
| — | |
| — | |
| 1997 | |
| Walkout | |
| — | |
| Yes | |
| 1.42 |
| Lake | |
| — | |
| 400 / Annual | |
| Insurance | |
| Private Well | |
| Septic-Private | |
| 09964934 | |
| 14093020230000 |
Nearby Schools
| NAME: | DISTRICT: | DISTANCE: | |
|---|---|---|---|
|
Grade School
Spencer Loomis Elementary School |
95 | — | |
|
Middle School
Lake Zurich Middle - N Campus |
95 | Not in DB | |
|
High School
Lake Zurich High School |
95 | Not in DB | |
Property History
| DATE: | EVENT: | PRICE: | SOURCE: |
|---|---|---|---|
| 21 Sep, 2018 | Sold | $675,000 | MRED MLS |
| 9 Aug, 2018 | Under contract | $698,750 | MRED MLS |
| 8 Jun, 2018 | Listed for sale | $698,750 | MRED MLS |
Room Specifics
Total Bedrooms: 5
Bedrooms Above Ground: 5
Bedrooms Below Ground: 0
Dimensions: —
Floor Type: Carpet
Dimensions: —
Floor Type: Carpet
Dimensions: —
Floor Type: Carpet
Dimensions: —
Floor Type: —
Full Bathrooms: 5
Bathroom Amenities: Whirlpool,Separate Shower,Double Sink
Bathroom in Basement: 1
Rooms: Bedroom 5,Eating Area,Office,Recreation Room,Media Room,Foyer,Utility Room-Lower Level,Storage,Walk In Closet,Deck
Basement Description: Finished
Other Specifics
| 3 | |
| — | |
| — | |
| — | |
| — | |
| 1.4152 | |
| — | |
| Full | |
| Vaulted/Cathedral Ceilings, Skylight(s), Sauna/Steam Room, Bar-Wet, Hardwood Floors, First Floor Laundry | |
| Double Oven, Range, Microwave, Dishwasher, Refrigerator, High End Refrigerator, Bar Fridge, Freezer, Washer, Dryer | |
| Not in DB | |
| Street Paved | |
| — | |
| — | |
| Gas Log, Gas Starter |
Tax History
| Year | Property Taxes |
|---|---|
| 2018 | $17,403 |
Contact Agent
Nearby Similar Homes
Nearby Sold Comparables
Contact Agent
Listing Provided By
@properties








