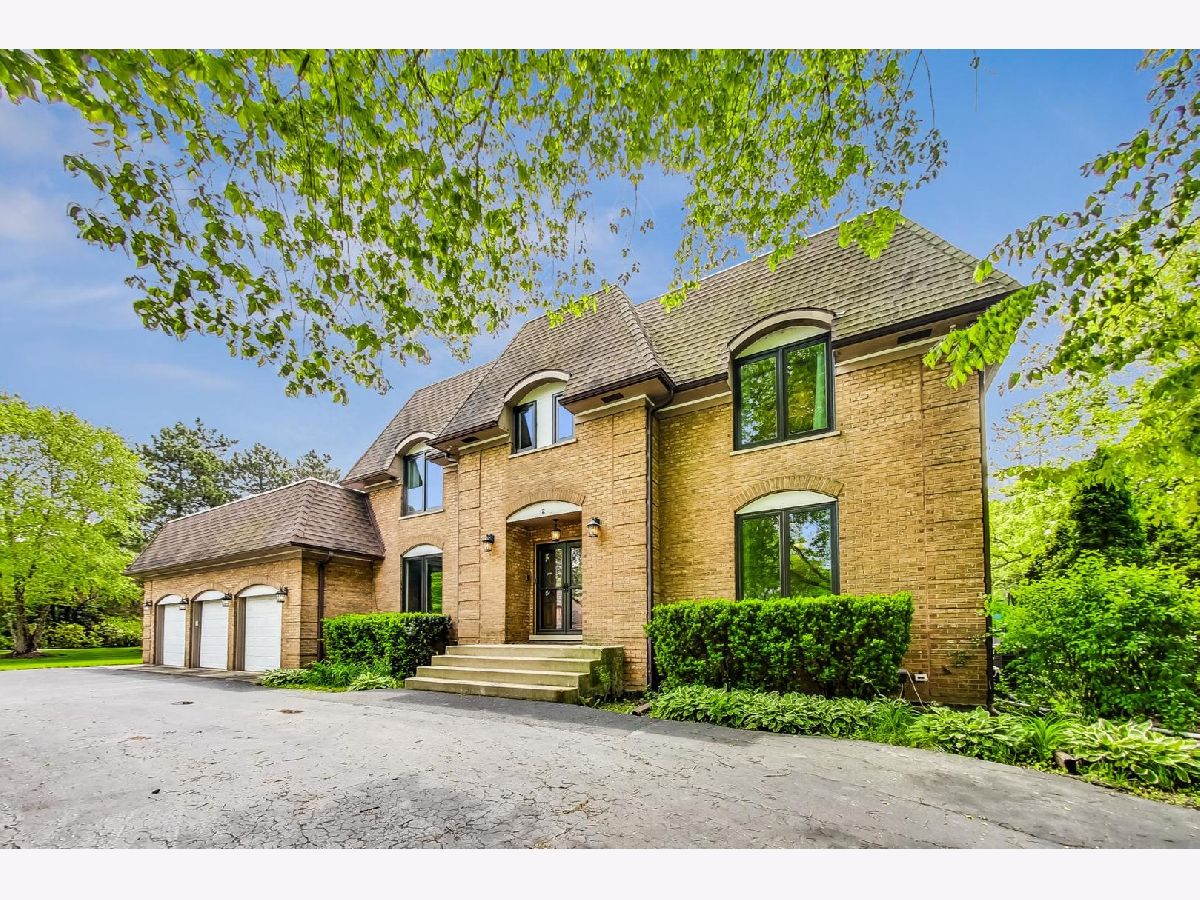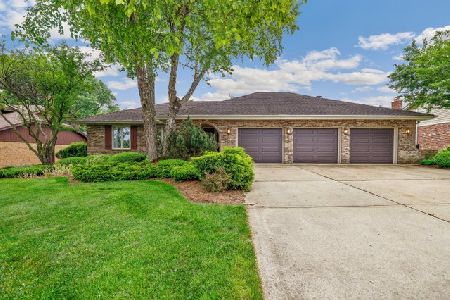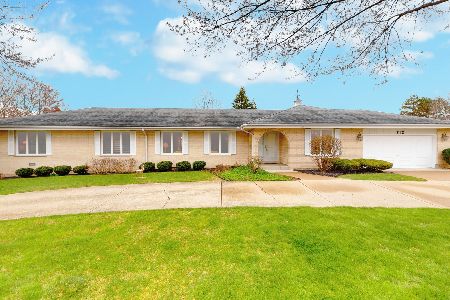2 Norris Drive, Burr Ridge, Illinois 60527
$925,000
|
Sold
|
|
| Status: | Closed |
| Sqft: | 3,616 |
| Cost/Sqft: | $277 |
| Beds: | 4 |
| Baths: | 4 |
| Year Built: | 1979 |
| Property Taxes: | $16,297 |
| Days On Market: | 610 |
| Lot Size: | 0,46 |
Description
Welcome to this spacious and beautifully designed two story single family home in Burr Ridge! With 4+1 bedrooms and 3.1 bathrooms, this home offers plenty of space for a growing family or ones who love to entertain. As you enter, you'll be greeted by the grace of beautiful hardwood floors accompanied by exquisite crown molding that adds an elegant touch to the overall design. The warmth of 3 wood/gas burning fireplaces one on each floor creates a cozy ambiance through the house. This house offers many recent updates, indoor and outdoor to ensure a modern and stylish appeal. Fresh paint gives this home a vibrant and refreshed look, perfect for the next owner to move in. High end appliance such the Dacor Refrigerator, the Dacor stove and Bosch Dishwasher along with the in-ground pool, complete with newer pump and heater, it offers a private oasis for relaxation, entertainment and fun-filled summer days. Have peace of mind knowing there is a back-up generator in case of power outages. The seller is also offering 12 months of Super Home Warranty coverage at closing, providing additional protection and assurance. In addition to its impressive features, this home is located in an area with award-winning district 181 schools, making it an ideal choice for families. Don't miss out on this fantastic opportunity to own a spacious home with modern updates and a range of desirable features in school district 181. Schedule your showing today and imagine the possibilities of making this house your dream home.
Property Specifics
| Single Family | |
| — | |
| — | |
| 1979 | |
| — | |
| — | |
| No | |
| 0.46 |
| — | |
| — | |
| — / Not Applicable | |
| — | |
| — | |
| — | |
| 12054395 | |
| 0913300054 |
Nearby Schools
| NAME: | DISTRICT: | DISTANCE: | |
|---|---|---|---|
|
Grade School
Elm Elementary School |
181 | — | |
|
High School
Hinsdale Central High School |
86 | Not in DB | |
Property History
| DATE: | EVENT: | PRICE: | SOURCE: |
|---|---|---|---|
| 30 Jul, 2024 | Sold | $925,000 | MRED MLS |
| 5 Jun, 2024 | Under contract | $1,000,000 | MRED MLS |
| 16 May, 2024 | Listed for sale | $1,000,000 | MRED MLS |






















































Room Specifics
Total Bedrooms: 4
Bedrooms Above Ground: 4
Bedrooms Below Ground: 0
Dimensions: —
Floor Type: —
Dimensions: —
Floor Type: —
Dimensions: —
Floor Type: —
Full Bathrooms: 4
Bathroom Amenities: Double Sink,Soaking Tub
Bathroom in Basement: 1
Rooms: —
Basement Description: Finished,Rec/Family Area,Storage Space
Other Specifics
| 3 | |
| — | |
| Concrete | |
| — | |
| — | |
| 0.46 | |
| Unfinished | |
| — | |
| — | |
| — | |
| Not in DB | |
| — | |
| — | |
| — | |
| — |
Tax History
| Year | Property Taxes |
|---|---|
| 2024 | $16,297 |
Contact Agent
Nearby Similar Homes
Nearby Sold Comparables
Contact Agent
Listing Provided By
@properties Christie's International Real Estate







