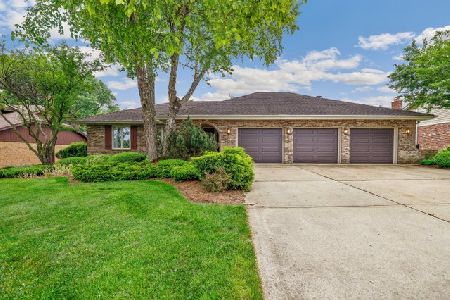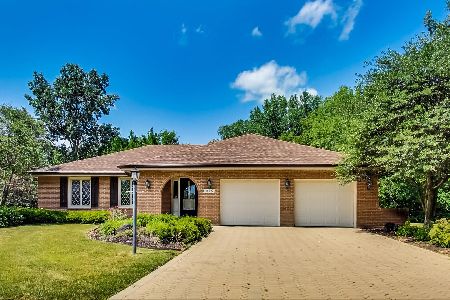431 Creekside Court, Willowbrook, Illinois 60527
$700,000
|
Sold
|
|
| Status: | Closed |
| Sqft: | 4,508 |
| Cost/Sqft: | $165 |
| Beds: | 4 |
| Baths: | 5 |
| Year Built: | 1984 |
| Property Taxes: | $11,753 |
| Days On Market: | 2245 |
| Lot Size: | 0,33 |
Description
Welcome to this spacious, traditional home on quiet cul-de-sac in Hinsdale Central HS. NEW ROOF AS OF 1/8/2020! Formal living and dining room lead you to a cook's dream kitchen. High end, stainless appliances, 6 burner range with oven, additional built-in oven and microwave, and 3 sinks with large central island. Seating around island as well as space for large table overlooking back yard. Stately family room with wood coffered ceiling, built in entertainment system, gas fireplace and entrance to screened porch. 1st floor office/library with built-in, custom shelving. 2nd floor features master suite with sitting area, built in shelving and cabinets, large master bath with 2 vanities, jetted tub and separate shower. 2nd master with private bath, 2 additional bedrooms that share recently updated hall bath with double sink vanity. Basement is full walk out with rec room area, billiard/game room, and multiple finished rooms for storage. Deck and paver patios span back of home over looking woods.
Property Specifics
| Single Family | |
| — | |
| — | |
| 1984 | |
| Full,Walkout | |
| — | |
| No | |
| 0.33 |
| Du Page | |
| — | |
| 0 / Not Applicable | |
| None | |
| Lake Michigan | |
| Public Sewer | |
| 10580877 | |
| 0924112006 |
Nearby Schools
| NAME: | DISTRICT: | DISTANCE: | |
|---|---|---|---|
|
Grade School
Gower West Elementary School |
62 | — | |
|
Middle School
Gower Middle School |
62 | Not in DB | |
|
High School
Hinsdale Central High School |
86 | Not in DB | |
Property History
| DATE: | EVENT: | PRICE: | SOURCE: |
|---|---|---|---|
| 20 Mar, 2020 | Sold | $700,000 | MRED MLS |
| 11 Feb, 2020 | Under contract | $745,000 | MRED MLS |
| 25 Nov, 2019 | Listed for sale | $745,000 | MRED MLS |
Room Specifics
Total Bedrooms: 4
Bedrooms Above Ground: 4
Bedrooms Below Ground: 0
Dimensions: —
Floor Type: Carpet
Dimensions: —
Floor Type: Carpet
Dimensions: —
Floor Type: Carpet
Full Bathrooms: 5
Bathroom Amenities: Whirlpool,Separate Shower,Double Sink
Bathroom in Basement: 1
Rooms: Office,Recreation Room,Game Room,Screened Porch,Other Room,Storage
Basement Description: Finished,Exterior Access
Other Specifics
| 3 | |
| — | |
| Concrete | |
| Deck, Porch, Porch Screened, Brick Paver Patio, Storms/Screens | |
| Cul-De-Sac,Irregular Lot,Landscaped,Wooded | |
| 92X120X135X153 | |
| — | |
| Full | |
| Skylight(s), Bar-Dry, Hardwood Floors, Second Floor Laundry, Built-in Features, Walk-In Closet(s) | |
| Range, Microwave, Dishwasher, Refrigerator, Washer, Dryer, Disposal, Trash Compactor, Stainless Steel Appliance(s), Wine Refrigerator, Cooktop, Built-In Oven, Range Hood | |
| Not in DB | |
| Curbs, Sidewalks, Street Lights, Street Paved | |
| — | |
| — | |
| Gas Log, Gas Starter |
Tax History
| Year | Property Taxes |
|---|---|
| 2020 | $11,753 |
Contact Agent
Nearby Similar Homes
Nearby Sold Comparables
Contact Agent
Listing Provided By
Baird & Warner








