441 Creekside Court, Willowbrook, Illinois 60527
$545,000
|
Sold
|
|
| Status: | Closed |
| Sqft: | 2,280 |
| Cost/Sqft: | $263 |
| Beds: | 3 |
| Baths: | 4 |
| Year Built: | 1985 |
| Property Taxes: | $9,599 |
| Days On Market: | 1194 |
| Lot Size: | 0,36 |
Description
One level living at its finest! This sprawling ranch has 3 generous bedrooms and 3.1 baths. You are welcomed to a formal foyer which flows graciously into the large eat-in kitchen at the heart of the home or into the expansive living and dining room. The family room with fireplace is adjacent to the eat-in area. There is a stamped concrete patio off this room that offers a serene spot to appreciate the lovely wooded lot. 2 generous bedrooms, one with a wall of custom storage, share a bath while the large primary suite has its own updated bath with granite vanity. The main level has hardwood floors in the foyer, living, dining and family room and ceramic tile in the kitchen. The lower level features another full bath and a murphy bed with built-in storage and a combination of ceramic and carpet. Another patio can be accessed from this area. The three-car garage features an attic space with unique custom built-in storage. All in a fabulous Willowbrook location! UV protective film added to windows in 2016. This is an estate sale and being sold strictly as-is! A preferred lender offers a reduced interest rate for this listing.
Property Specifics
| Single Family | |
| — | |
| — | |
| 1985 | |
| — | |
| — | |
| No | |
| 0.36 |
| Du Page | |
| — | |
| — / Not Applicable | |
| — | |
| — | |
| — | |
| 11649823 | |
| 0924112043 |
Nearby Schools
| NAME: | DISTRICT: | DISTANCE: | |
|---|---|---|---|
|
Grade School
Gower West Elementary School |
62 | — | |
|
Middle School
Gower Middle School |
62 | Not in DB | |
|
High School
Hinsdale Central High School |
86 | Not in DB | |
Property History
| DATE: | EVENT: | PRICE: | SOURCE: |
|---|---|---|---|
| 13 Jan, 2023 | Sold | $545,000 | MRED MLS |
| 13 Dec, 2022 | Under contract | $599,000 | MRED MLS |
| 11 Oct, 2022 | Listed for sale | $599,000 | MRED MLS |
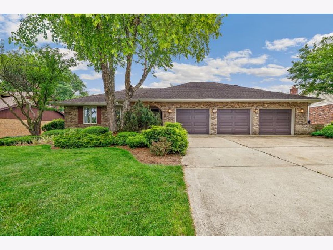
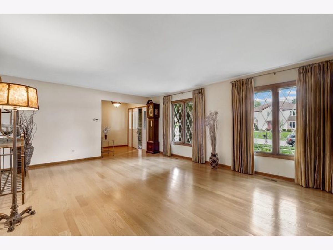
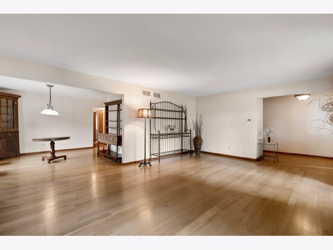
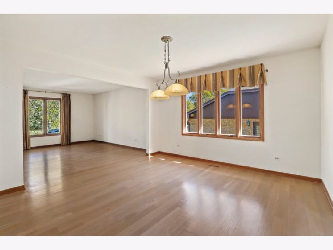
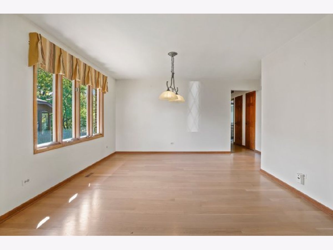
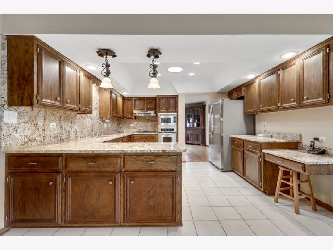
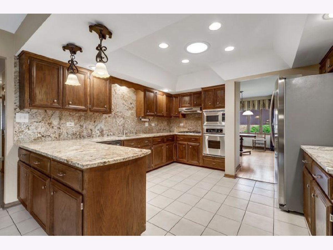
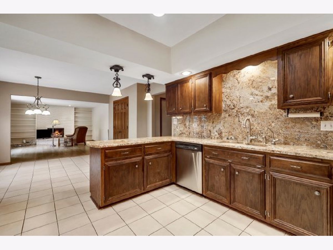
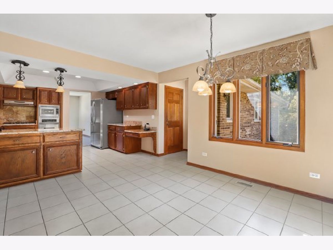
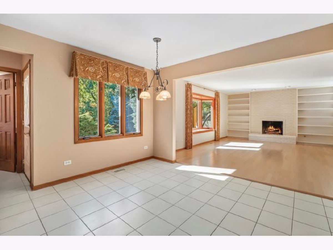
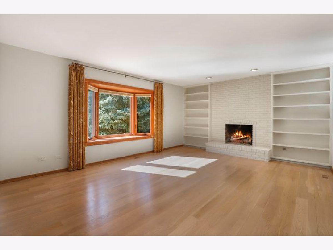
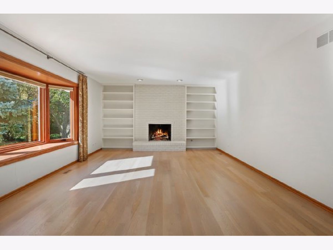
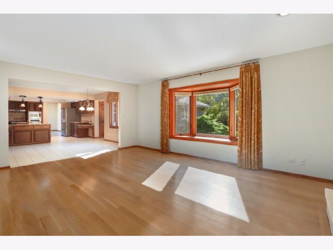
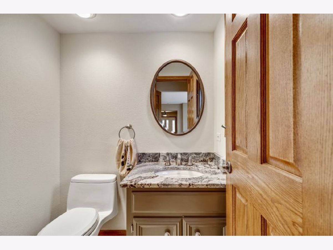
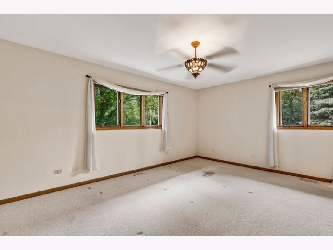
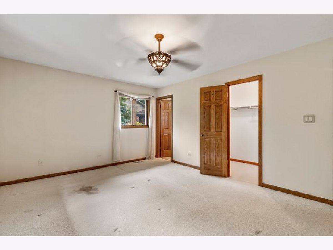
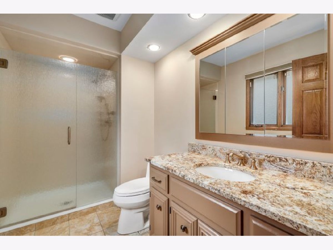
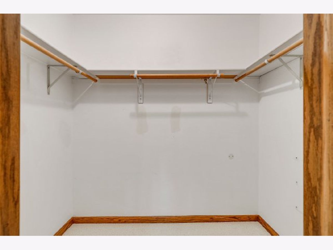
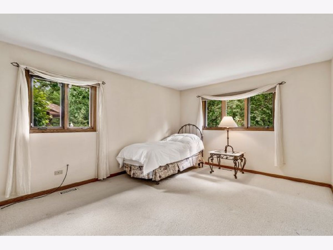
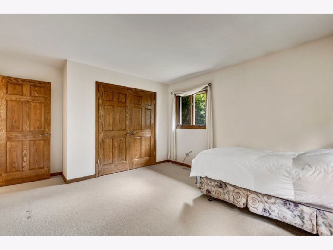
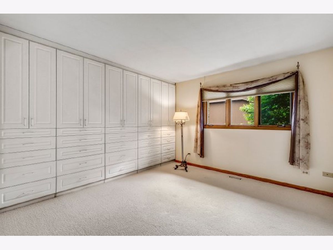
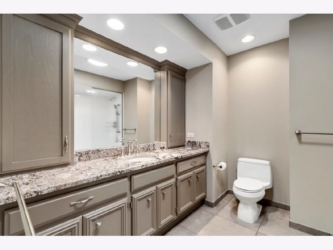
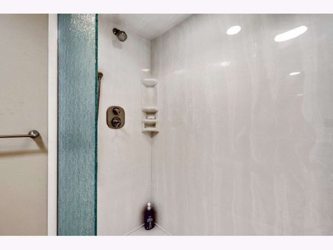
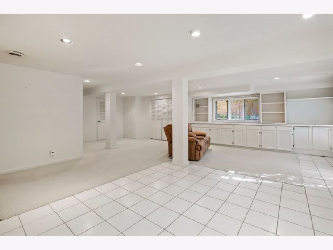
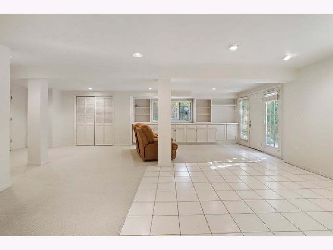
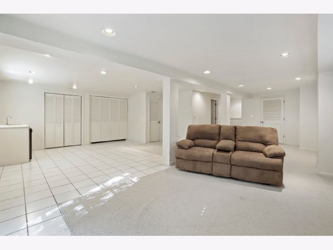
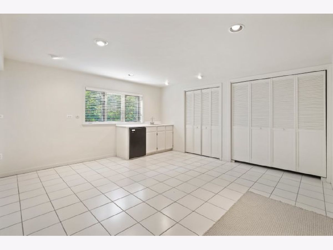
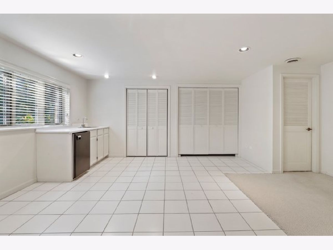
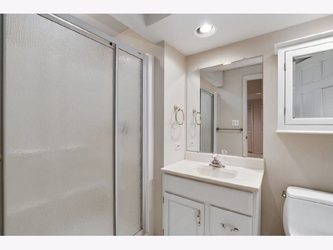
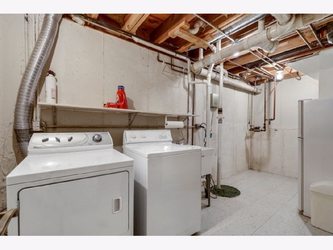
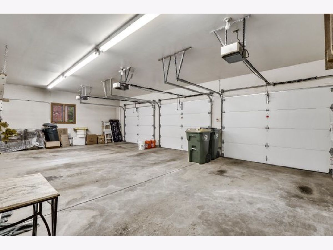
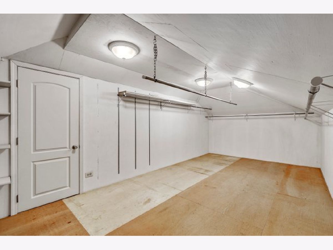
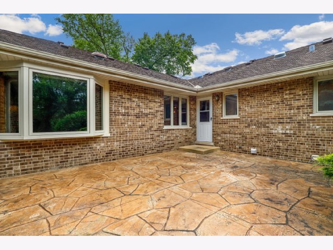
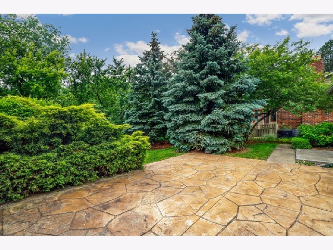
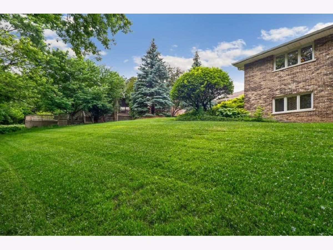
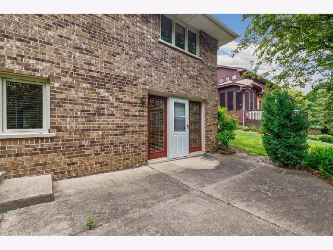
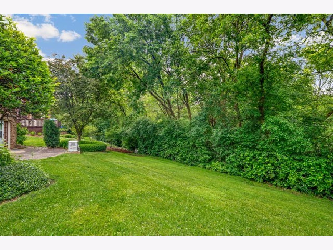
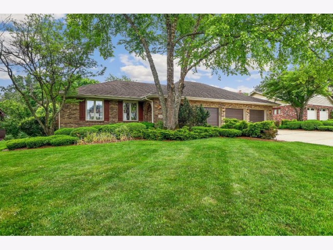
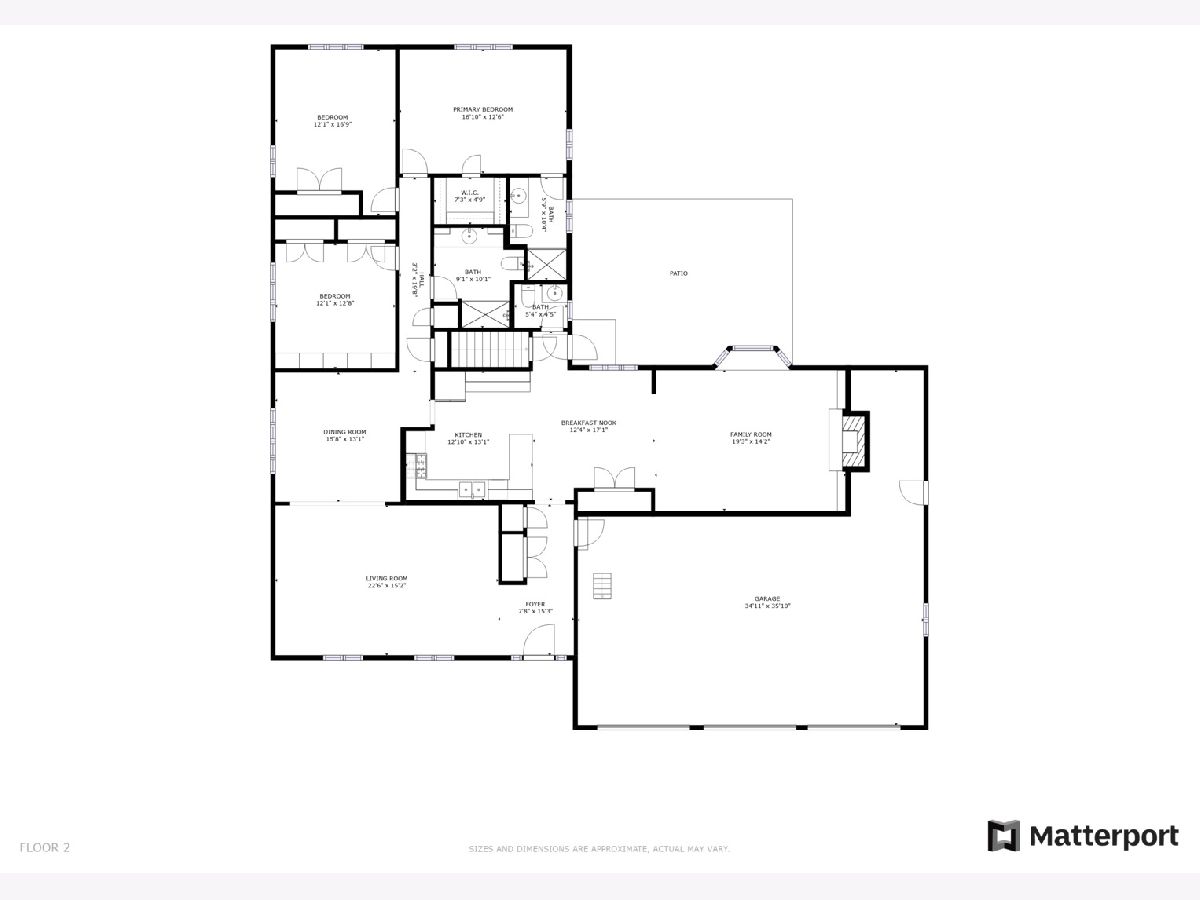
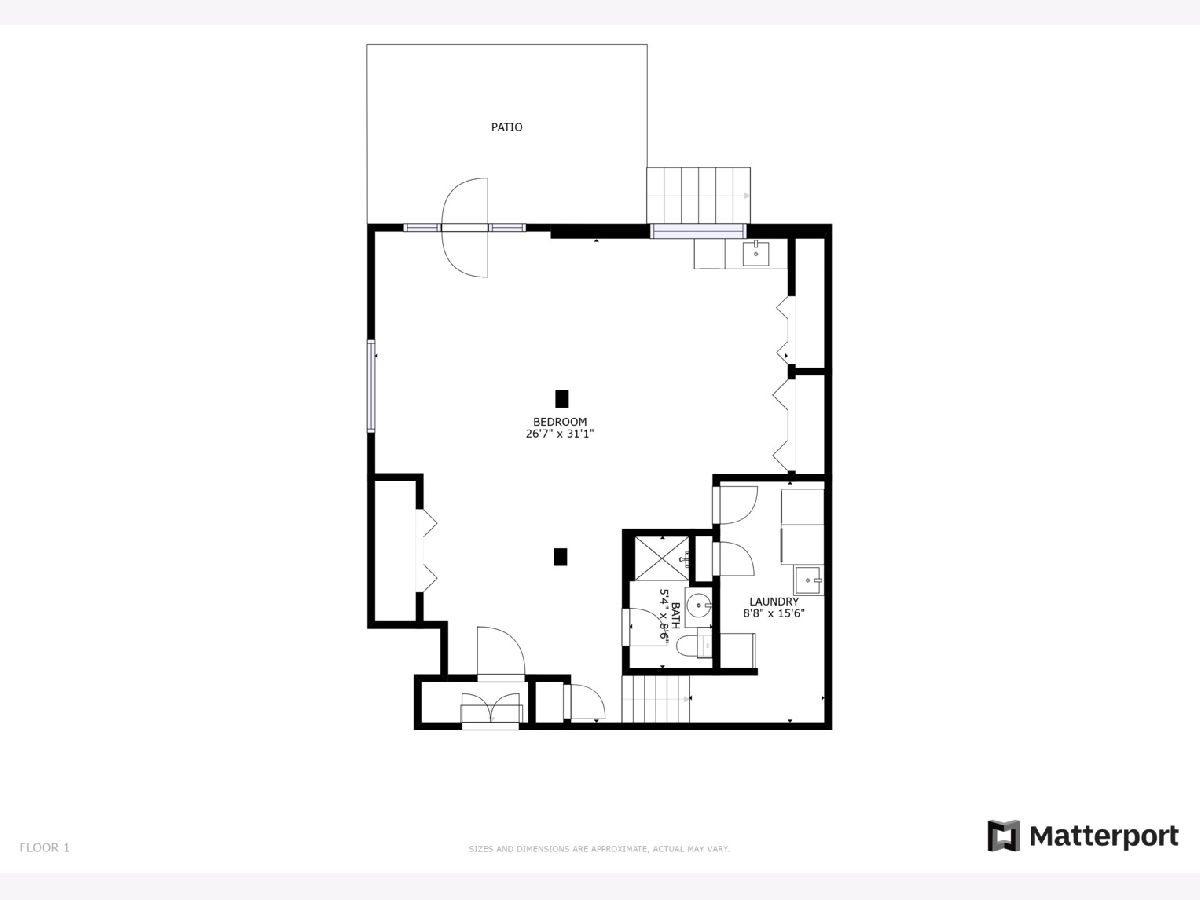
Room Specifics
Total Bedrooms: 3
Bedrooms Above Ground: 3
Bedrooms Below Ground: 0
Dimensions: —
Floor Type: —
Dimensions: —
Floor Type: —
Full Bathrooms: 4
Bathroom Amenities: Separate Shower,European Shower,Full Body Spray Shower,No Tub
Bathroom in Basement: 1
Rooms: —
Basement Description: Finished,Crawl,Exterior Access
Other Specifics
| 3 | |
| — | |
| Concrete | |
| — | |
| — | |
| 100X161X102X152 | |
| Pull Down Stair,Unfinished | |
| — | |
| — | |
| — | |
| Not in DB | |
| — | |
| — | |
| — | |
| — |
Tax History
| Year | Property Taxes |
|---|---|
| 2023 | $9,599 |
Contact Agent
Nearby Similar Homes
Nearby Sold Comparables
Contact Agent
Listing Provided By
Redfin Corporation






