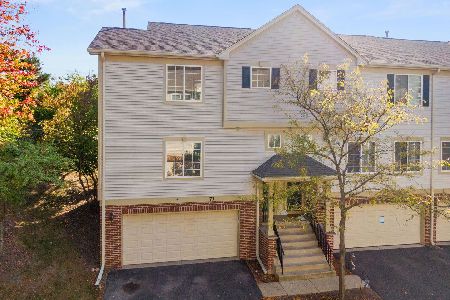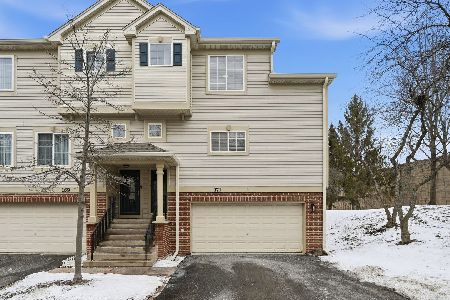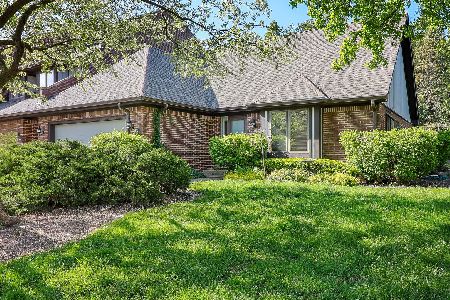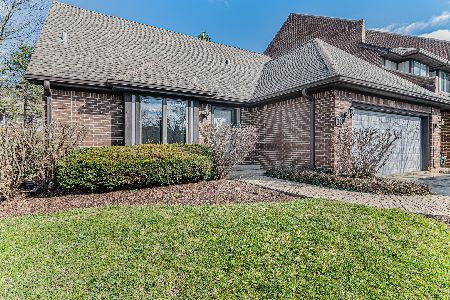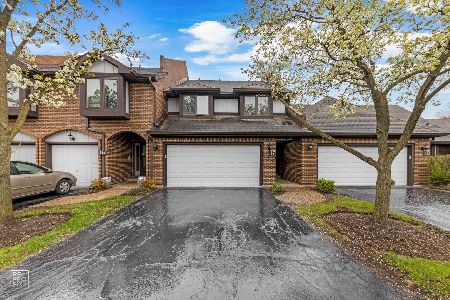2 Phillippi Creek Drive, Elgin, Illinois 60120
$215,000
|
Sold
|
|
| Status: | Closed |
| Sqft: | 1,120 |
| Cost/Sqft: | $195 |
| Beds: | 3 |
| Baths: | 3 |
| Year Built: | 1991 |
| Property Taxes: | $2,452 |
| Days On Market: | 1797 |
| Lot Size: | 0,00 |
Description
A Hidden Gem. A rare opportunity to own a Ranch-style End-unit with a spacious loft and a Full basement in Sarasota Trails. Walk in and say "WOW". The gourmet chef in your family will love the large eat-in kitchen with lots of cabinets and a garden window for your plants and herbs. The Master bedroom on the main level has a Walk-in closet and a private bath. Warm by your choice of 2 wood-burning fireplaces; one in the inviting living room and the other in the basement. The first floor has beautiful hardwood floors, a ceramic-tiled kitchen and foyer. The second level & staircase has upgraded carpeting and padding. Be impressed by the soaring vaulted ceilings and an open staircase, with custom railings, leading to the gigantic loft. The loft has ample closet space, a full bath with a double bowl vanity and a shower. Relax or entertain on the large 16x15 railed deck, accessed by the sliding glass door in the living room. The garage is stubbed for a gas ceiling heater and a Hi-efficiency Amana furnace was installed Feb 2021. Surrounded by oaks and evergreens, this brick home offers privacy, yet near shopping, restaurants and minutes to I-90, Rt 59, Rt 20 and Rt 19. Near Target & other stotres! Served by Streamwood High School, as well as, Streamwood elementary and middle schools! * Hurry on this one, as it is priced to sell *
Property Specifics
| Condos/Townhomes | |
| 2 | |
| — | |
| 1991 | |
| Full | |
| RANCH W/LOFT & FULL BASEME | |
| No | |
| — |
| Cook | |
| Sarasota Trails | |
| 215 / Monthly | |
| Insurance,Exterior Maintenance,Lawn Care,Scavenger,Snow Removal | |
| Lake Michigan | |
| Public Sewer | |
| 11001404 | |
| 06282060200000 |
Nearby Schools
| NAME: | DISTRICT: | DISTANCE: | |
|---|---|---|---|
|
Grade School
Hilltop Elementary School |
46 | — | |
|
Middle School
Canton Middle School |
46 | Not in DB | |
|
High School
Streamwood High School |
46 | Not in DB | |
Property History
| DATE: | EVENT: | PRICE: | SOURCE: |
|---|---|---|---|
| 30 Mar, 2021 | Sold | $215,000 | MRED MLS |
| 1 Mar, 2021 | Under contract | $217,900 | MRED MLS |
| 23 Feb, 2021 | Listed for sale | $217,900 | MRED MLS |
| 14 Jun, 2024 | Sold | $315,500 | MRED MLS |
| 7 May, 2024 | Under contract | $309,000 | MRED MLS |
| 2 May, 2024 | Listed for sale | $309,000 | MRED MLS |
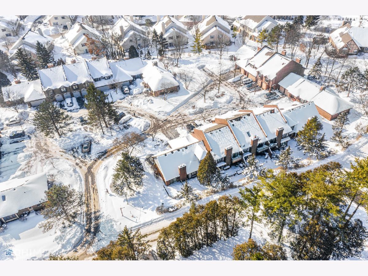
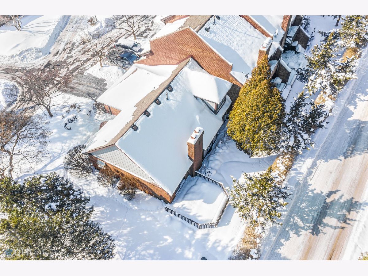
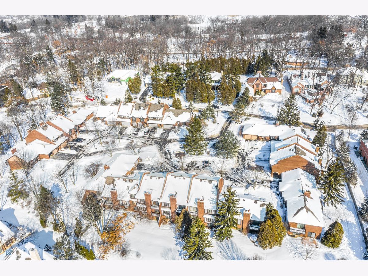
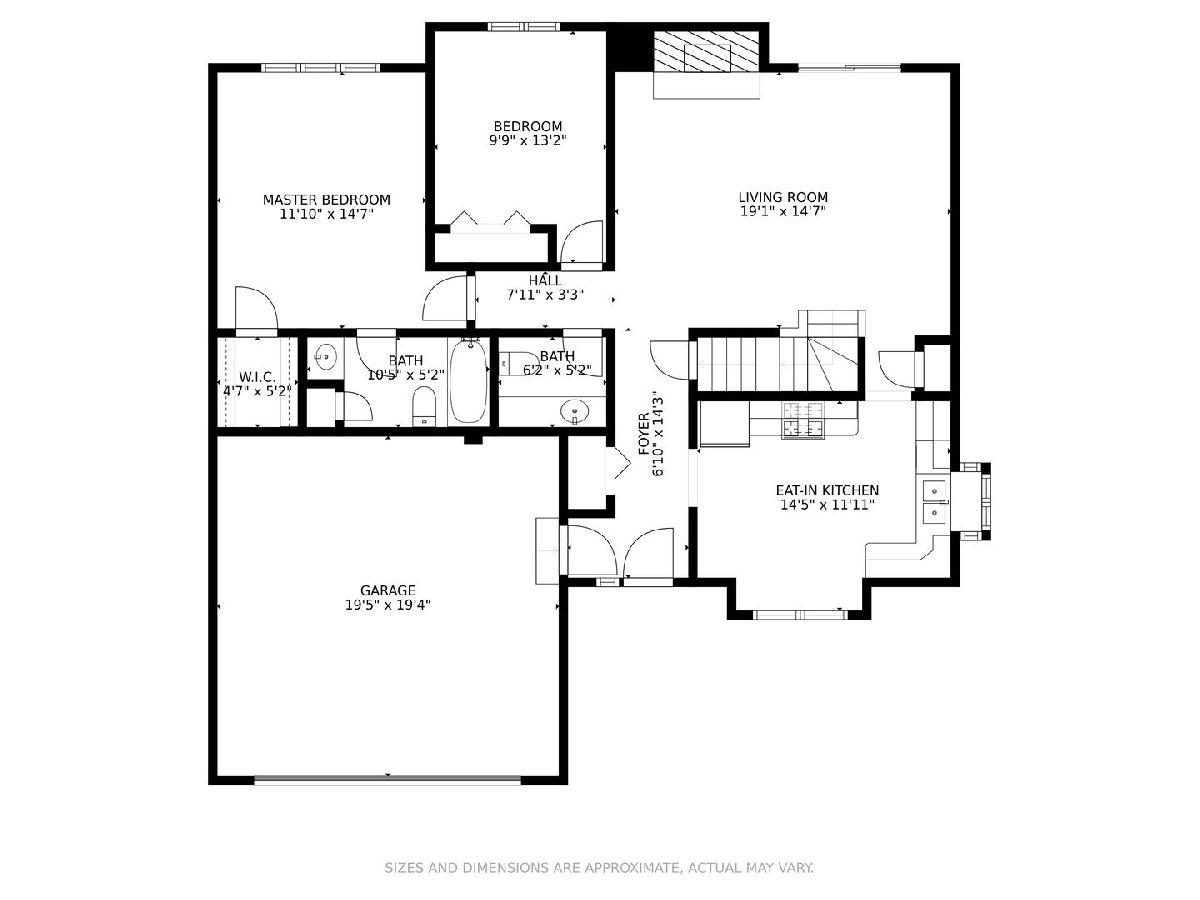
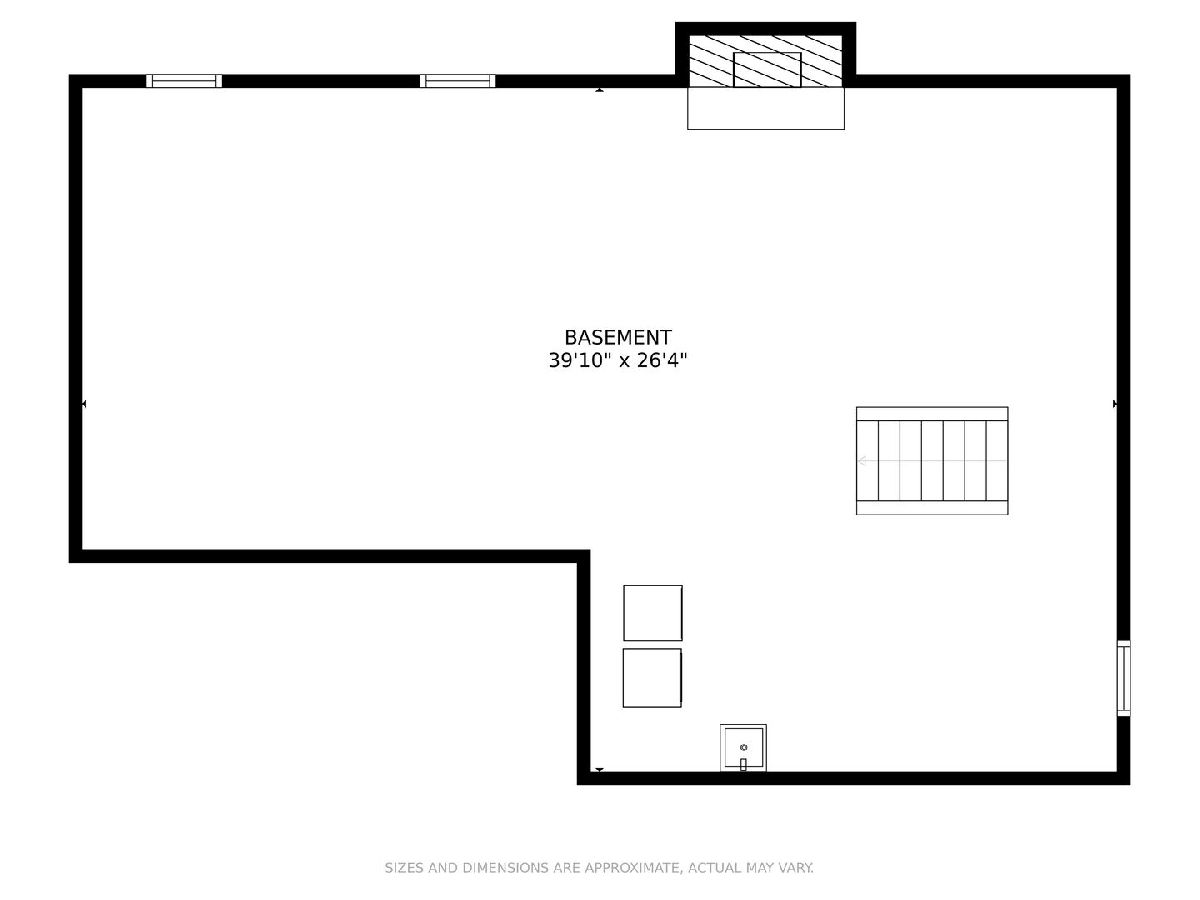
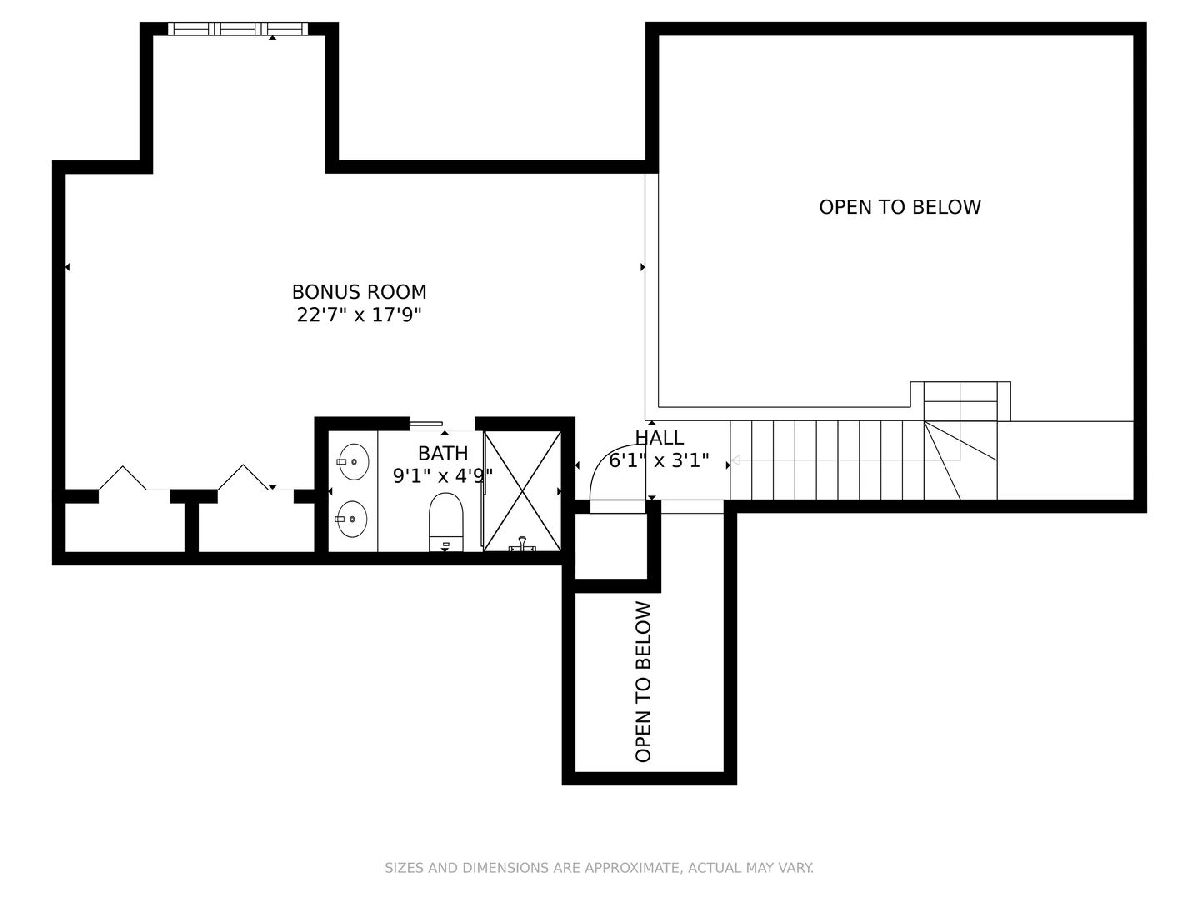
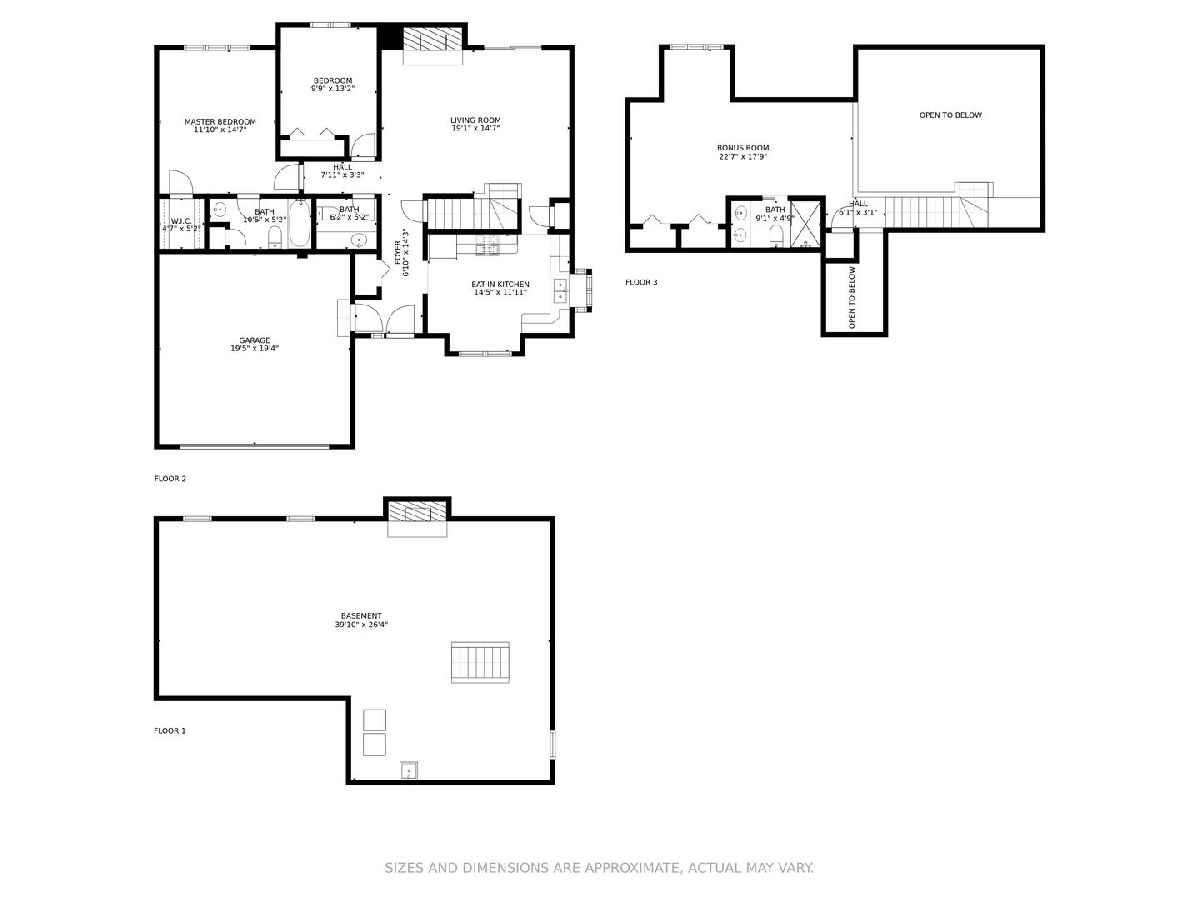
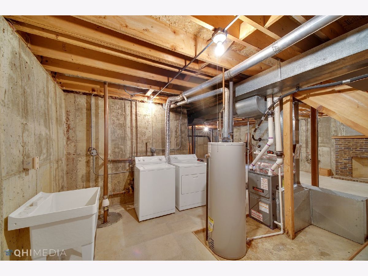
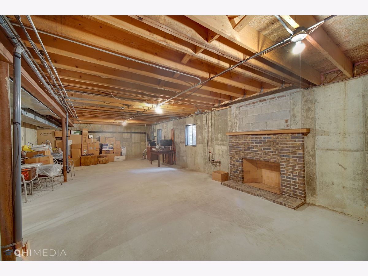
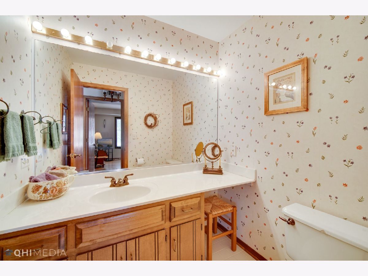
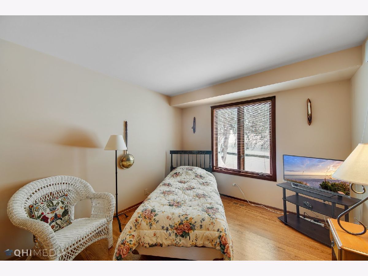
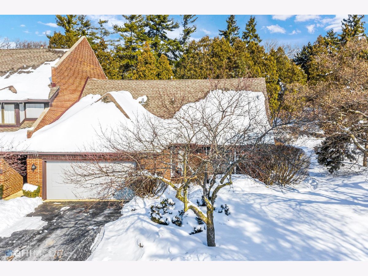
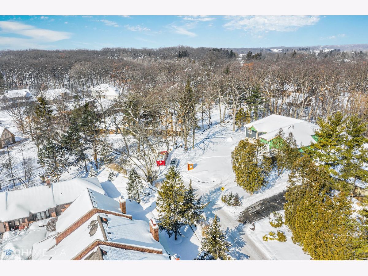
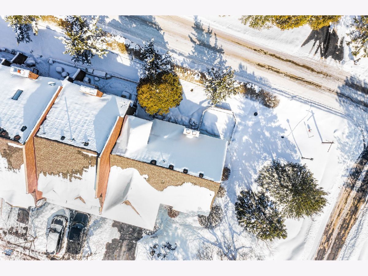
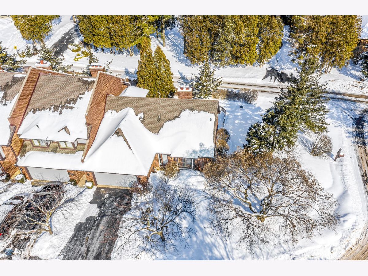
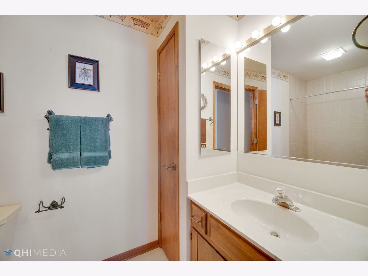
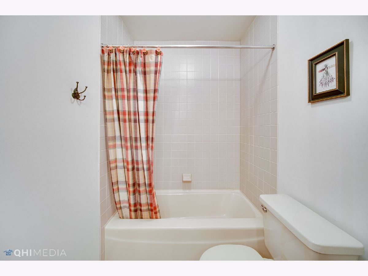
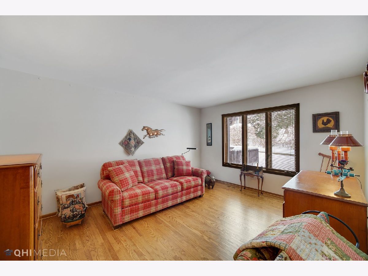
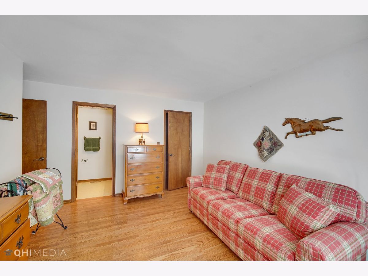
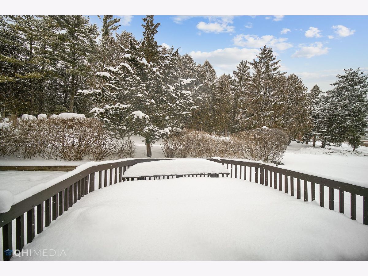
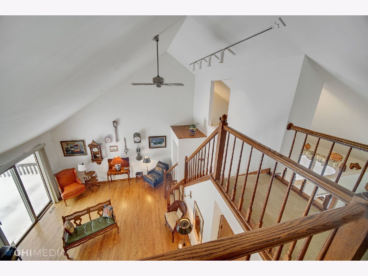
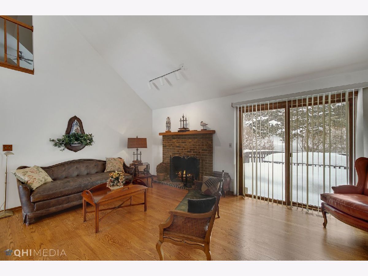
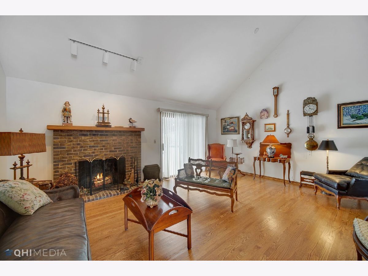
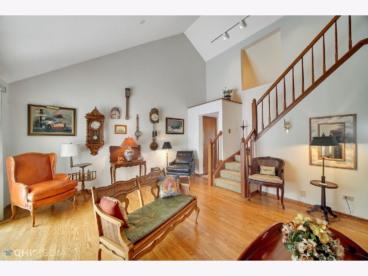
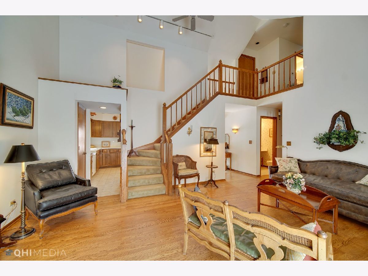
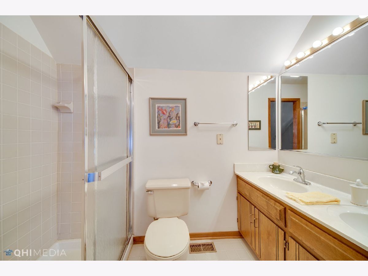
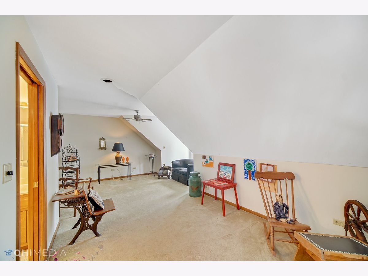
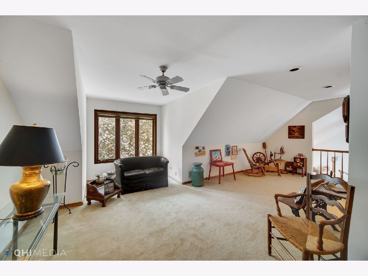
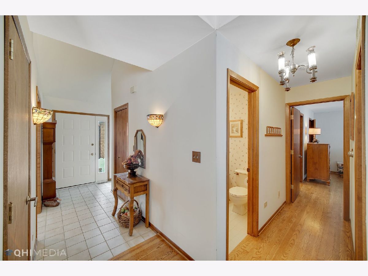
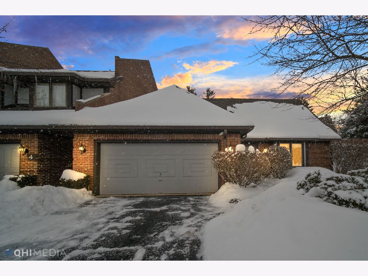
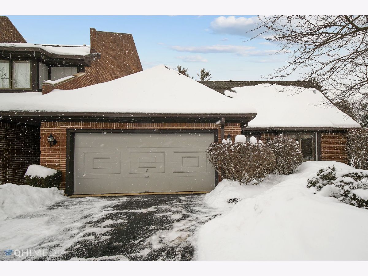
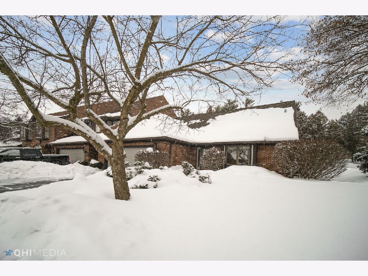
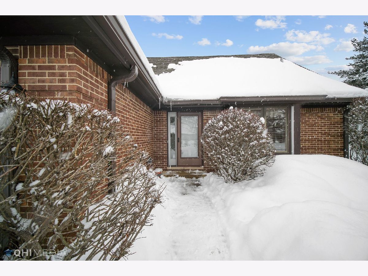
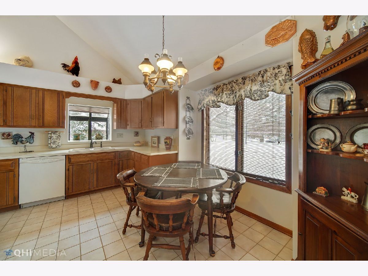
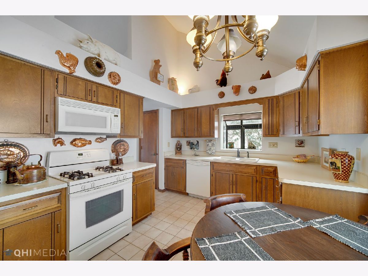
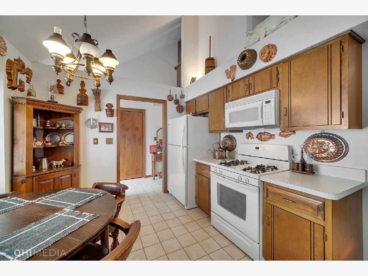
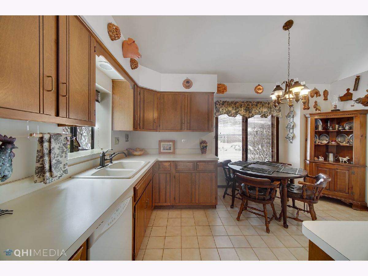
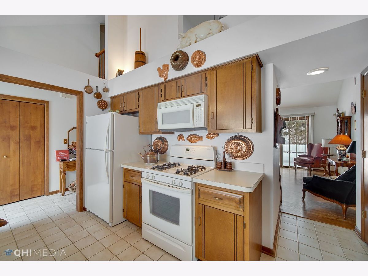
Room Specifics
Total Bedrooms: 3
Bedrooms Above Ground: 3
Bedrooms Below Ground: 0
Dimensions: —
Floor Type: Hardwood
Dimensions: —
Floor Type: Carpet
Full Bathrooms: 3
Bathroom Amenities: —
Bathroom in Basement: 0
Rooms: Foyer
Basement Description: Unfinished
Other Specifics
| 2 | |
| Concrete Perimeter | |
| Asphalt | |
| Deck, Storms/Screens, End Unit, Cable Access | |
| Cul-De-Sac,Wooded,Mature Trees,Streetlights | |
| 42 X 67 | |
| — | |
| Full | |
| Vaulted/Cathedral Ceilings, Hardwood Floors, First Floor Bedroom, First Floor Full Bath, Laundry Hook-Up in Unit, Walk-In Closet(s), Some Carpeting, Some Wood Floors, Drapes/Blinds, Some Wall-To-Wall Cp | |
| Range, Microwave, Dishwasher, Refrigerator, Washer, Dryer, Disposal | |
| Not in DB | |
| — | |
| — | |
| Ceiling Fan, Central Vacuum | |
| Masonry, More than one |
Tax History
| Year | Property Taxes |
|---|---|
| 2021 | $2,452 |
Contact Agent
Nearby Similar Homes
Nearby Sold Comparables
Contact Agent
Listing Provided By
Century 21 1st Class Homes




