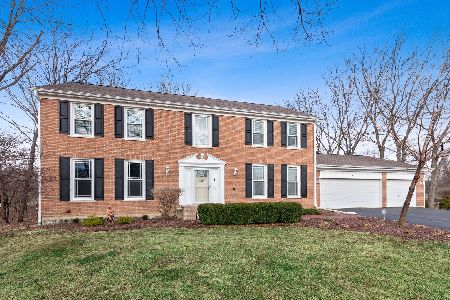2 Rochester Court, Algonquin, Illinois 60102
$375,000
|
Sold
|
|
| Status: | Closed |
| Sqft: | 2,714 |
| Cost/Sqft: | $129 |
| Beds: | 4 |
| Baths: | 3 |
| Year Built: | 1995 |
| Property Taxes: | $8,752 |
| Days On Market: | 1740 |
| Lot Size: | 0,56 |
Description
Welcome to a beautiful home located in a fantastic subdivision close to High Hill Park and Forest Preserve! This 4 Bedroom is across from an open green space, in a cul-de-sac with other beautiful houses. Close to shopping, (Trader Joe's is a 6-minute drive!!!) restaurants, and Lifetime Fitness! Built with all the bells and whistles everyone wants; a two-story foyer, large room sizes, and a gorgeous SUN-ROOM featuring a hand-painted floor. The sliding glass door opens out to the fenced puppy area, and then to a wooded backyard -perfect for exploring! Light and bright, this home gets amazing sunlight! 9' foot ceilings on the first floor! The kitchen is open to the family room which hosts a two-sided fireplace to included the Main Floor Office! The master bedroom offers two closets, a private master bathroom with a soaking tub, a separate shower, and a double sink vanity! Three more bedrooms, all with huge windows, warm decor, and plenty of closet space. Open concept and a great flow about it, the bonus of the finished basement with two recreation areas, a huge workroom, and tons of storage is the cherry on top! Welcome home to a home that is ready to move in and enjoy!
Property Specifics
| Single Family | |
| — | |
| Colonial | |
| 1995 | |
| Full,English | |
| CANTERBURY | |
| No | |
| 0.56 |
| Mc Henry | |
| Arbor Hills | |
| 50 / Annual | |
| Other | |
| Public | |
| Public Sewer | |
| 11063232 | |
| 1929376001 |
Nearby Schools
| NAME: | DISTRICT: | DISTANCE: | |
|---|---|---|---|
|
Grade School
Lincoln Prairie Elementary Schoo |
300 | — | |
|
Middle School
Westfield Community School |
300 | Not in DB | |
|
High School
H D Jacobs High School |
300 | Not in DB | |
Property History
| DATE: | EVENT: | PRICE: | SOURCE: |
|---|---|---|---|
| 23 Sep, 2010 | Sold | $237,000 | MRED MLS |
| 13 Aug, 2010 | Under contract | $245,000 | MRED MLS |
| — | Last price change | $259,000 | MRED MLS |
| 9 Feb, 2010 | Listed for sale | $269,000 | MRED MLS |
| 14 Jun, 2021 | Sold | $375,000 | MRED MLS |
| 25 Apr, 2021 | Under contract | $350,000 | MRED MLS |
| 23 Apr, 2021 | Listed for sale | $350,000 | MRED MLS |
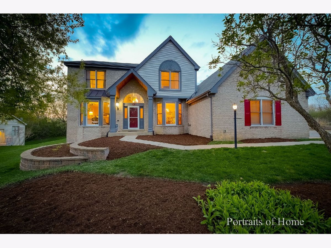

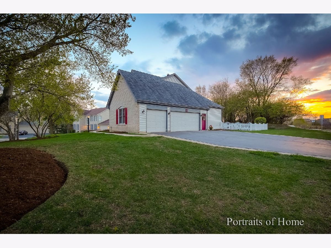
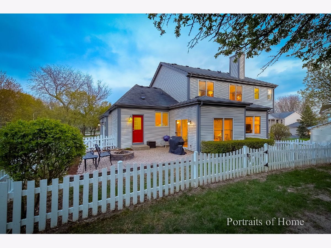

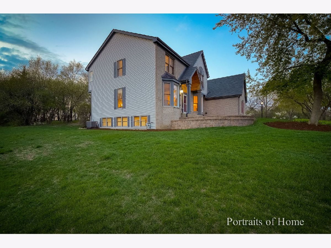
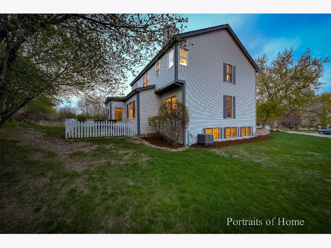
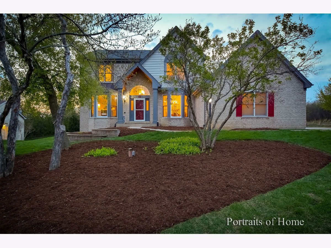
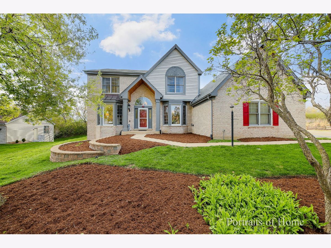


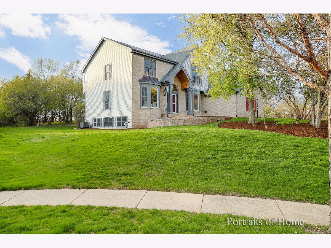
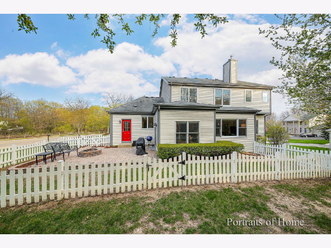
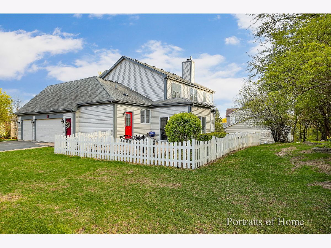
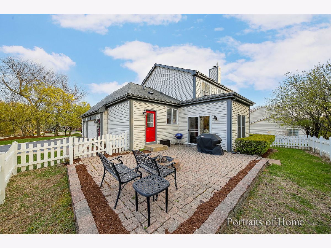
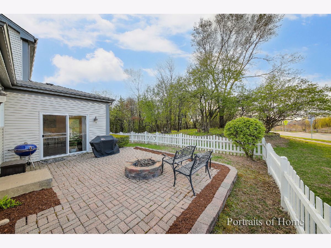
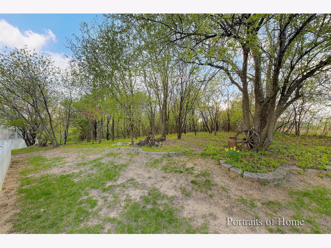
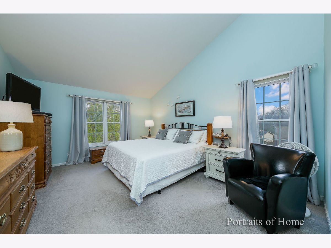
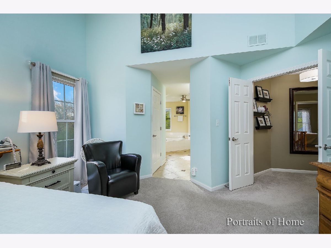
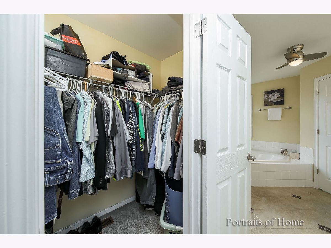

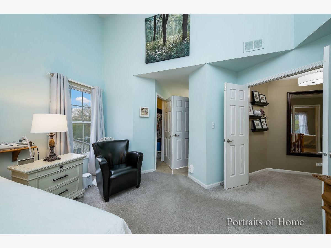

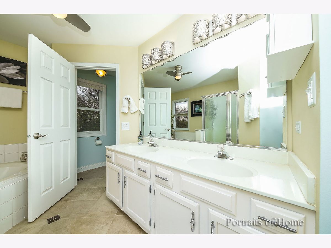
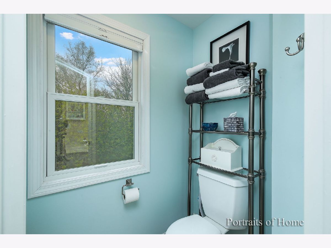
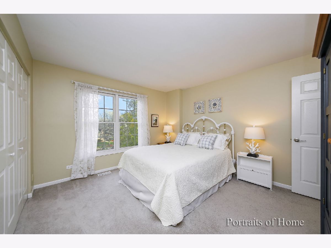
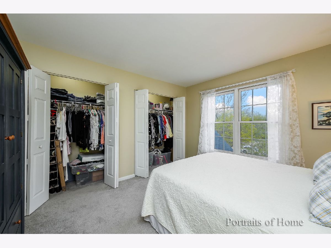
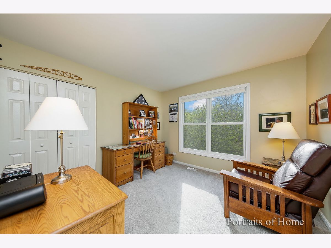
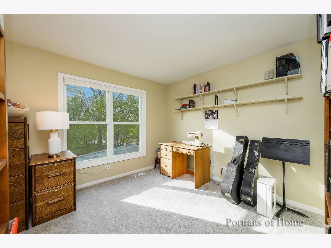
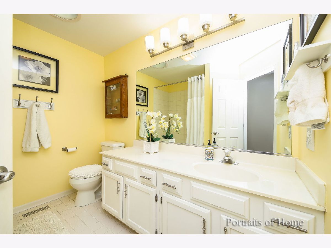
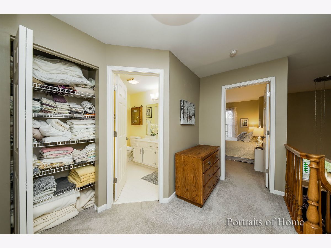
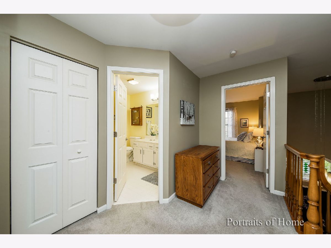

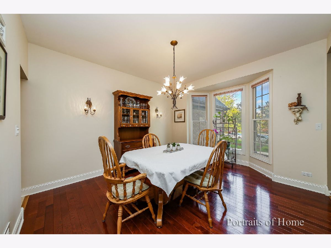
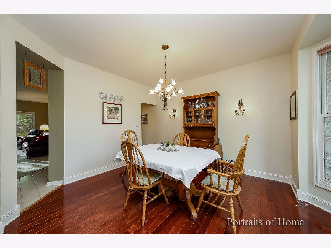



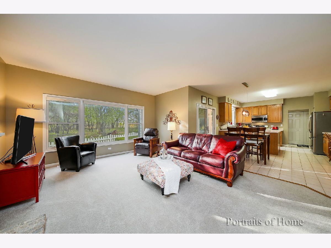


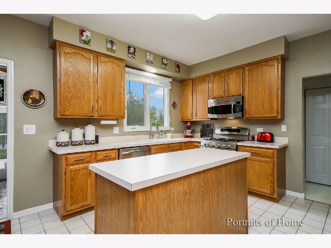
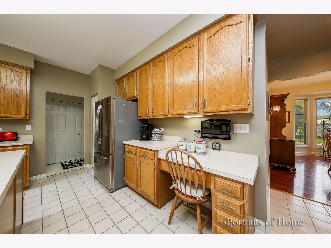
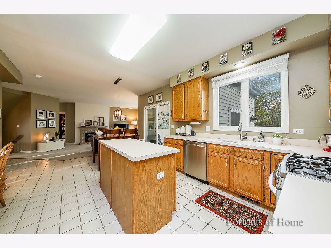
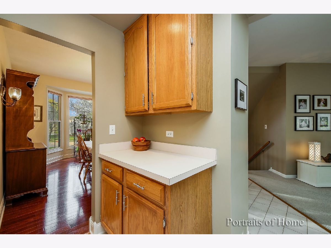

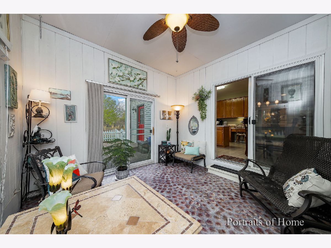
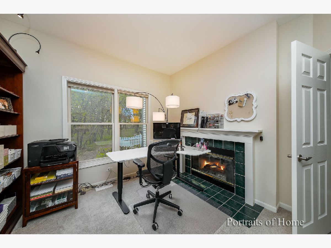
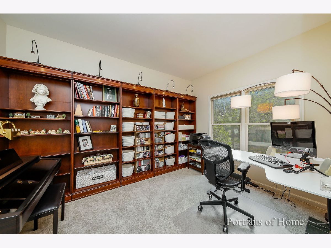



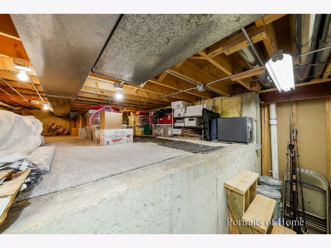
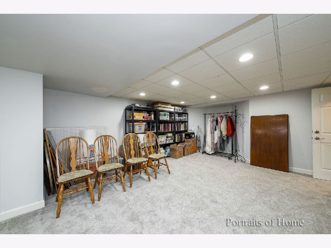
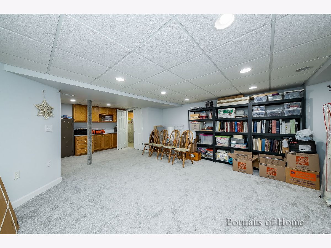
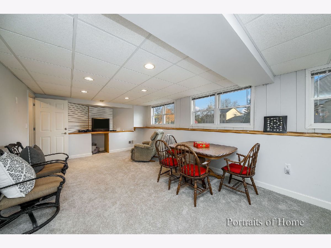

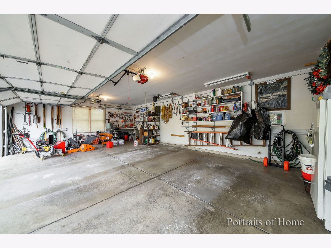

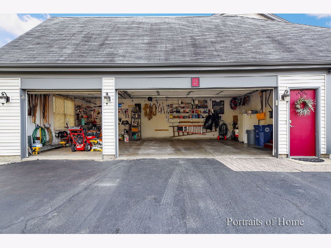
Room Specifics
Total Bedrooms: 4
Bedrooms Above Ground: 4
Bedrooms Below Ground: 0
Dimensions: —
Floor Type: Carpet
Dimensions: —
Floor Type: Carpet
Dimensions: —
Floor Type: Carpet
Full Bathrooms: 3
Bathroom Amenities: Separate Shower,Double Sink
Bathroom in Basement: 0
Rooms: Sun Room,Den,Utility Room-Lower Level,Recreation Room,Game Room,Workshop
Basement Description: Finished
Other Specifics
| 3.5 | |
| Concrete Perimeter | |
| Asphalt | |
| Patio | |
| Cul-De-Sac,Fenced Yard,Nature Preserve Adjacent,Wooded,Mature Trees | |
| 276X83X42X171X76 | |
| Full,Unfinished | |
| Full | |
| Vaulted/Cathedral Ceilings, Hardwood Floors, First Floor Laundry | |
| Range, Microwave, Dishwasher, Disposal | |
| Not in DB | |
| Park, Pool, Tennis Court(s), Lake, Curbs, Sidewalks, Street Lights, Street Paved | |
| — | |
| — | |
| Double Sided, Gas Log, Gas Starter |
Tax History
| Year | Property Taxes |
|---|---|
| 2010 | $9,417 |
| 2021 | $8,752 |
Contact Agent
Nearby Similar Homes
Nearby Sold Comparables
Contact Agent
Listing Provided By
Keller Williams Premiere Properties







