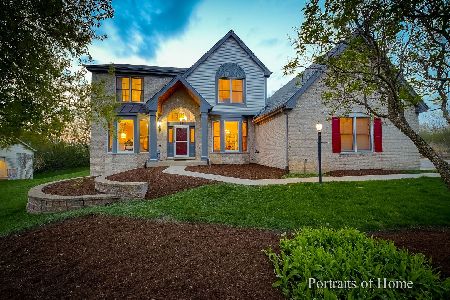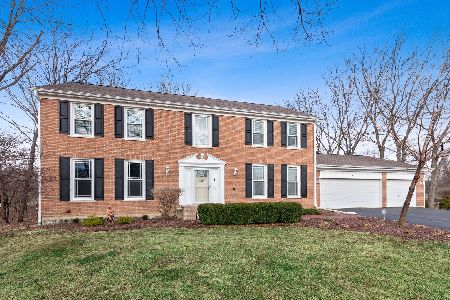4 Rochester Court, Algonquin, Illinois 60102
$325,000
|
Sold
|
|
| Status: | Closed |
| Sqft: | 3,359 |
| Cost/Sqft: | $103 |
| Beds: | 5 |
| Baths: | 3 |
| Year Built: | 1995 |
| Property Taxes: | $10,185 |
| Days On Market: | 2727 |
| Lot Size: | 0,48 |
Description
Prepare to fall in love with the stunning 5-bed, 2.1-bath charmer. This bright and spacious home features a dramatic 2-story foyer with sweeping staircase and arched window; large formal living and dining rooms; a true chefs kitchen with crisp white cabinetry, new granite counters, stylish sub-way tile back-splash, new stainless appliances, subzero fridge, large center island with breakfast bar, tons of storage, and a breakfast nook with bay windows over looking the rear yard; a cozy family room that opens to the kitchen with wood-burning fireplace and sliders to the rear deck; first floor laundry and powder rooms; a private first floor den/5th bed; and gleaming wood flooring and new carpeting throughout. Upstairs you'll find 3 large bedrooms and a gracious master suite with vaulted ceilings, walk in closet, and 5-piece en-suite bath. The home has a full unfinished walk-out basement and an attached 3-car garage. Welcome home!! Schedule a showing today.
Property Specifics
| Single Family | |
| — | |
| Colonial | |
| 1995 | |
| Full | |
| CUSTOM | |
| No | |
| 0.48 |
| Mc Henry | |
| Arbor Hills | |
| 50 / Annual | |
| None | |
| Public | |
| Public Sewer | |
| 10047660 | |
| 1929376002 |
Nearby Schools
| NAME: | DISTRICT: | DISTANCE: | |
|---|---|---|---|
|
Grade School
Lincoln Prairie Elementary Schoo |
300 | — | |
|
Middle School
Westfield Community School |
300 | Not in DB | |
|
High School
H D Jacobs High School |
300 | Not in DB | |
Property History
| DATE: | EVENT: | PRICE: | SOURCE: |
|---|---|---|---|
| 14 Dec, 2018 | Sold | $325,000 | MRED MLS |
| 21 Nov, 2018 | Under contract | $345,000 | MRED MLS |
| — | Last price change | $349,000 | MRED MLS |
| 10 Aug, 2018 | Listed for sale | $349,000 | MRED MLS |
Room Specifics
Total Bedrooms: 5
Bedrooms Above Ground: 5
Bedrooms Below Ground: 0
Dimensions: —
Floor Type: —
Dimensions: —
Floor Type: —
Dimensions: —
Floor Type: —
Dimensions: —
Floor Type: —
Full Bathrooms: 3
Bathroom Amenities: —
Bathroom in Basement: 0
Rooms: Bedroom 5
Basement Description: Unfinished,Exterior Access
Other Specifics
| 3 | |
| Concrete Perimeter | |
| — | |
| — | |
| Cul-De-Sac | |
| 184 X 170 X 80 X 144 | |
| — | |
| Full | |
| Vaulted/Cathedral Ceilings | |
| Range, Refrigerator, Washer, Dryer, Disposal | |
| Not in DB | |
| Sidewalks, Street Paved | |
| — | |
| — | |
| Gas Starter |
Tax History
| Year | Property Taxes |
|---|---|
| 2018 | $10,185 |
Contact Agent
Nearby Similar Homes
Nearby Sold Comparables
Contact Agent
Listing Provided By
Parkvue Realty Corporation










