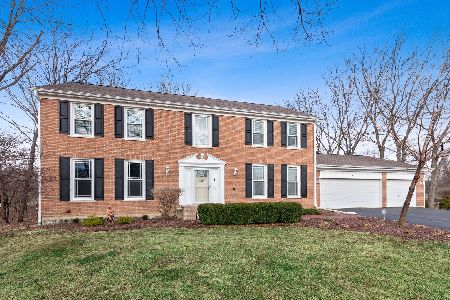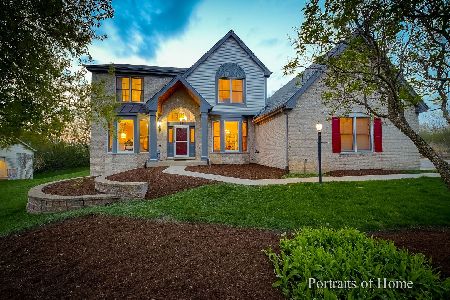5 Rochester Court, Algonquin, Illinois 60102
$335,000
|
Sold
|
|
| Status: | Closed |
| Sqft: | 3,022 |
| Cost/Sqft: | $114 |
| Beds: | 4 |
| Baths: | 4 |
| Year Built: | 1994 |
| Property Taxes: | $11,503 |
| Days On Market: | 2310 |
| Lot Size: | 0,00 |
Description
WOW! One in a million opportunity! Approximately 4800 sq ft of living space! Brick front with 4 car garage on cul-de-sac with no neighbors behind you! Finished walk out basement leads to wooded 1/2 acre lot with one of the best locations in the area! Family room with hardwood floors, fireplace, oak entertainment center, Nice island kitchen with 42" oak cabinets, luxury masterbedroom suite with cathedral ceiling, two walk in closets, soak tub, double sink, nice shower. Convenient 1st floor Den and laundry room. 9' ceiling basement, 4 car garage - this home is perfect!
Property Specifics
| Single Family | |
| — | |
| Colonial | |
| 1994 | |
| Full | |
| CAMBRIDGE | |
| No | |
| — |
| Mc Henry | |
| Arbor Hills | |
| 50 / Annual | |
| None | |
| Public | |
| Public Sewer | |
| 10535173 | |
| 1929376003 |
Nearby Schools
| NAME: | DISTRICT: | DISTANCE: | |
|---|---|---|---|
|
Grade School
Lincoln Prairie Elementary Schoo |
300 | — | |
|
Middle School
Westfield Community School |
300 | Not in DB | |
|
High School
H D Jacobs High School |
300 | Not in DB | |
Property History
| DATE: | EVENT: | PRICE: | SOURCE: |
|---|---|---|---|
| 12 Nov, 2019 | Sold | $335,000 | MRED MLS |
| 4 Oct, 2019 | Under contract | $344,900 | MRED MLS |
| 1 Oct, 2019 | Listed for sale | $344,900 | MRED MLS |
Room Specifics
Total Bedrooms: 4
Bedrooms Above Ground: 4
Bedrooms Below Ground: 0
Dimensions: —
Floor Type: Carpet
Dimensions: —
Floor Type: Carpet
Dimensions: —
Floor Type: Carpet
Full Bathrooms: 4
Bathroom Amenities: Separate Shower,Double Sink,Soaking Tub
Bathroom in Basement: 1
Rooms: Den,Recreation Room,Deck
Basement Description: Finished
Other Specifics
| 4 | |
| Concrete Perimeter | |
| Asphalt | |
| Deck | |
| Cul-De-Sac | |
| 162X113X144X55 | |
| — | |
| Full | |
| Vaulted/Cathedral Ceilings, Hardwood Floors, First Floor Laundry | |
| Range, Microwave, Dishwasher, Refrigerator, Disposal | |
| Not in DB | |
| — | |
| — | |
| — | |
| Attached Fireplace Doors/Screen |
Tax History
| Year | Property Taxes |
|---|---|
| 2019 | $11,503 |
Contact Agent
Nearby Similar Homes
Nearby Sold Comparables
Contact Agent
Listing Provided By
RE/MAX Suburban










