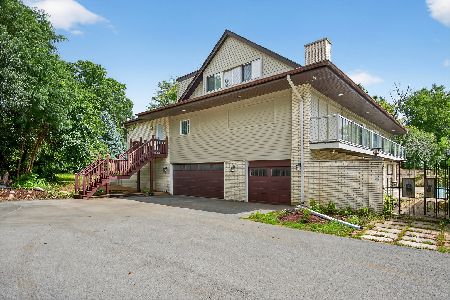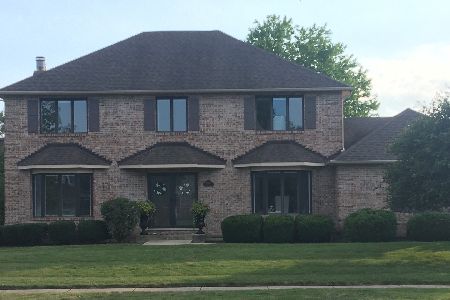2 S 574 Danbury Drive, Glen Ellyn, Illinois 60137
$467,000
|
Sold
|
|
| Status: | Closed |
| Sqft: | 2,563 |
| Cost/Sqft: | $183 |
| Beds: | 3 |
| Baths: | 3 |
| Year Built: | 1987 |
| Property Taxes: | $8,992 |
| Days On Market: | 3632 |
| Lot Size: | 0,00 |
Description
Please continue to show home. 48 hour kick out on contract with on home to sell contingency. Renovated home in desirable Green Briar Glen in Glen Ellyn. Nestled in a cul-de-sac with walking access to Butterfield Park District & Western Acres Golf Course. Great open floor plan with vaulted ceilings. New high end kitchen w/ ss appliances, white maple cabinets, tile backsplash, granite, & large island. Bath updates include large soaker tub and separate shower w/ custom glass surround, double bowl sinks with marble tops in both main & master. New porcelain & ceramic tile, lighting, mirror. New hardwood maple floors and carpet. Updated lighting and plumbing fixtures throughout. New garage doors and openers. New Hot water heater. Newer furnace & air. Home boasts 2 wood burning fireplace with gas starters. New front loading washer & dryer. Finished basement & tall crawl for storage. Great lot backing up open green space with new deck, professionally landscaped yard and sprinkler system.
Property Specifics
| Single Family | |
| — | |
| — | |
| 1987 | |
| Partial | |
| — | |
| No | |
| — |
| Du Page | |
| — | |
| 70 / Annual | |
| Other | |
| Lake Michigan | |
| Public Sewer | |
| 09111348 | |
| 0525307014 |
Nearby Schools
| NAME: | DISTRICT: | DISTANCE: | |
|---|---|---|---|
|
Grade School
Westfield Elementary School |
89 | — | |
|
Middle School
Glen Crest Middle School |
89 | Not in DB | |
|
High School
Glenbard South High School |
87 | Not in DB | |
Property History
| DATE: | EVENT: | PRICE: | SOURCE: |
|---|---|---|---|
| 11 Mar, 2016 | Sold | $467,000 | MRED MLS |
| 1 Feb, 2016 | Under contract | $469,900 | MRED MLS |
| 6 Jan, 2016 | Listed for sale | $469,900 | MRED MLS |
Room Specifics
Total Bedrooms: 3
Bedrooms Above Ground: 3
Bedrooms Below Ground: 0
Dimensions: —
Floor Type: Carpet
Dimensions: —
Floor Type: Carpet
Full Bathrooms: 3
Bathroom Amenities: Separate Shower,Double Sink,Soaking Tub
Bathroom in Basement: 0
Rooms: Eating Area
Basement Description: Finished
Other Specifics
| 2 | |
| Concrete Perimeter | |
| Concrete | |
| Deck, Porch | |
| Cul-De-Sac,Park Adjacent | |
| 71X125 | |
| — | |
| Full | |
| Vaulted/Cathedral Ceilings, Skylight(s), Hardwood Floors, First Floor Laundry | |
| Range, Microwave, Dishwasher, Refrigerator, Washer, Dryer, Disposal, Stainless Steel Appliance(s) | |
| Not in DB | |
| Pool, Tennis Courts, Sidewalks, Street Paved | |
| — | |
| — | |
| Wood Burning, Gas Starter |
Tax History
| Year | Property Taxes |
|---|---|
| 2016 | $8,992 |
Contact Agent
Nearby Similar Homes
Nearby Sold Comparables
Contact Agent
Listing Provided By
Henninger Popp Ltd.







