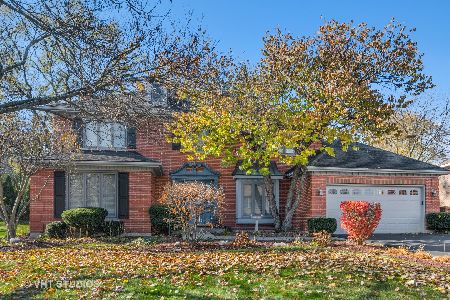2S564 Danbury Drive, Glen Ellyn, Illinois 60137
$440,000
|
Sold
|
|
| Status: | Closed |
| Sqft: | 2,625 |
| Cost/Sqft: | $181 |
| Beds: | 4 |
| Baths: | 3 |
| Year Built: | 1986 |
| Property Taxes: | $8,662 |
| Days On Market: | 2349 |
| Lot Size: | 0,21 |
Description
Located in highly-desirable Greenbriar Glen Subdivision, with excellent schools, this 2600+ square foot 4 bedroom, 2 1/2 bath home opens to a large deck overlooking an open field to enjoy peace and privacy. The home's curb appeal is highlighted by a white brick courtyard entryway. Inside you will enjoy a dramatic two-story foyer, family room with vaulted ceilings and two-story white brick wood burning fireplace. Executive style French doors invite warm light and motivation into the main floor office/study. Kitchen features include beautiful 12x12 marble tile flooring, granite countertops and all new 2018 stainless steel appliances. Master suite has over-sized master bath with soaking tub. This is a great location next to Butterfield Park District with tennis courts, pools and clubhouse and also close to the expressway and Morton Arboretum. Home updates include: 2017 neutral paint throughout; 2017 Air conditioning and furnace; 2017 Light fixtures and ceiling fans; 2016 Garage door. House is on contract contingent on selling the buyer's house. Will accept offers.
Property Specifics
| Single Family | |
| — | |
| — | |
| 1986 | |
| Full | |
| THE ABBEY | |
| No | |
| 0.21 |
| Du Page | |
| Greenbriar Glen | |
| 75 / Annual | |
| Other | |
| Public | |
| Public Sewer | |
| 10449083 | |
| 0525307013 |
Nearby Schools
| NAME: | DISTRICT: | DISTANCE: | |
|---|---|---|---|
|
Grade School
Westfield Elementary School |
89 | — | |
|
Middle School
Glen Crest Middle School |
89 | Not in DB | |
|
High School
Glenbard South High School |
87 | Not in DB | |
Property History
| DATE: | EVENT: | PRICE: | SOURCE: |
|---|---|---|---|
| 6 Mar, 2020 | Sold | $440,000 | MRED MLS |
| 6 Jan, 2020 | Under contract | $474,400 | MRED MLS |
| 12 Jul, 2019 | Listed for sale | $474,500 | MRED MLS |
Room Specifics
Total Bedrooms: 4
Bedrooms Above Ground: 4
Bedrooms Below Ground: 0
Dimensions: —
Floor Type: Carpet
Dimensions: —
Floor Type: Carpet
Dimensions: —
Floor Type: Carpet
Full Bathrooms: 3
Bathroom Amenities: Separate Shower,Double Sink,Garden Tub
Bathroom in Basement: 0
Rooms: Breakfast Room,Study,Foyer
Basement Description: Unfinished,Bathroom Rough-In
Other Specifics
| 2 | |
| Concrete Perimeter | |
| Concrete | |
| Deck, Porch | |
| — | |
| 70X121 | |
| — | |
| Full | |
| Vaulted/Cathedral Ceilings, Skylight(s), First Floor Laundry | |
| Range, Microwave, Dishwasher, Refrigerator, Washer, Dryer, Disposal, Range Hood | |
| Not in DB | |
| Curbs, Sidewalks, Street Lights, Street Paved | |
| — | |
| — | |
| Wood Burning, Gas Starter |
Tax History
| Year | Property Taxes |
|---|---|
| 2020 | $8,662 |
Contact Agent
Nearby Similar Homes
Nearby Sold Comparables
Contact Agent
Listing Provided By
Coldwell Banker Realty






