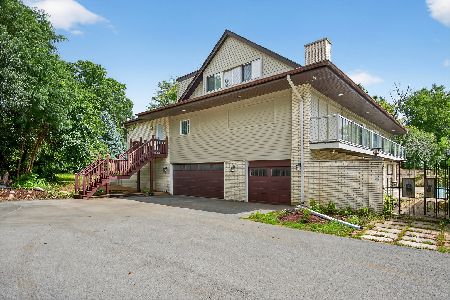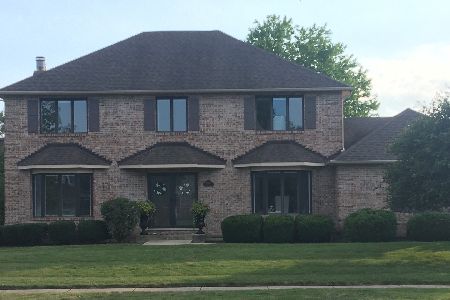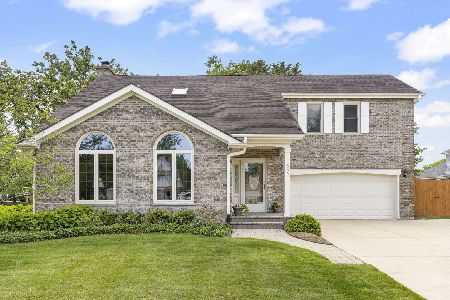2S532 Danbury Drive, Glen Ellyn, Illinois 60137
$365,000
|
Sold
|
|
| Status: | Closed |
| Sqft: | 2,635 |
| Cost/Sqft: | $148 |
| Beds: | 3 |
| Baths: | 3 |
| Year Built: | 1987 |
| Property Taxes: | $11,399 |
| Days On Market: | 2605 |
| Lot Size: | 0,21 |
Description
The Price is Right!!! Massive opportunity for the buyer in search of a great neighborhood, functional floor plan, award winning Glen Ellyn schools and private fenced-in back yard. Hardwood floors throughout most of the main level. (3) gas log fireplaces located in living, family and master bedrooms. Family Room featuring vaulted ceilings, wet bar and triple door access to backyard. Oversized & versatile garage-entry laundry room could be fantastic! Original kitchen and bathrooms oozing with potential. Master bedroom boasting vaulted ceilings, natural light and white marble surround fire. Wide open full unfinished basement awaiting drywall and imagination. Perfect for the investor or someone to earn instant equity after a little remodeling. Don't miss out on this opportunity. Compare other homes in the same area and you'll see the instant value. Come take a look today! Estate Sale. Sold AS-IS.
Property Specifics
| Single Family | |
| — | |
| Tudor | |
| 1987 | |
| Full | |
| — | |
| No | |
| 0.21 |
| Du Page | |
| Greenbriar Glen | |
| 75 / Annual | |
| Other | |
| Public | |
| Public Sewer | |
| 10128101 | |
| 0525307009 |
Nearby Schools
| NAME: | DISTRICT: | DISTANCE: | |
|---|---|---|---|
|
Grade School
Westfield Elementary School |
89 | — | |
|
Middle School
Glen Crest Middle School |
89 | Not in DB | |
|
High School
Glenbard South High School |
87 | Not in DB | |
Property History
| DATE: | EVENT: | PRICE: | SOURCE: |
|---|---|---|---|
| 20 Nov, 2018 | Sold | $365,000 | MRED MLS |
| 5 Nov, 2018 | Under contract | $389,000 | MRED MLS |
| 29 Oct, 2018 | Listed for sale | $389,000 | MRED MLS |
Room Specifics
Total Bedrooms: 3
Bedrooms Above Ground: 3
Bedrooms Below Ground: 0
Dimensions: —
Floor Type: Carpet
Dimensions: —
Floor Type: Carpet
Full Bathrooms: 3
Bathroom Amenities: Double Sink,Garden Tub
Bathroom in Basement: 0
Rooms: Den,Eating Area
Basement Description: Unfinished
Other Specifics
| 2 | |
| Concrete Perimeter | |
| Asphalt | |
| Deck | |
| Fenced Yard | |
| 124X75X123X74 | |
| — | |
| Full | |
| Vaulted/Cathedral Ceilings, Skylight(s), Bar-Wet, Hardwood Floors, First Floor Laundry | |
| Double Oven, Microwave, Dishwasher, Refrigerator, Disposal, Cooktop | |
| Not in DB | |
| Sidewalks, Street Lights, Street Paved | |
| — | |
| — | |
| Gas Log, Gas Starter |
Tax History
| Year | Property Taxes |
|---|---|
| 2018 | $11,399 |
Contact Agent
Nearby Similar Homes
Nearby Sold Comparables
Contact Agent
Listing Provided By
Baird & Warner







