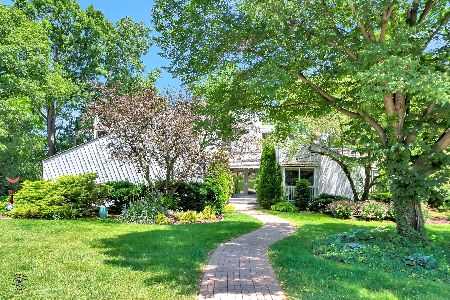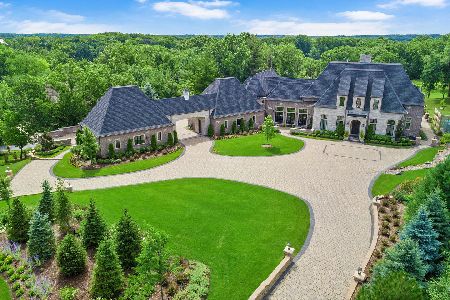2 Saddle Court, Burr Ridge, Illinois 60527
$537,500
|
Sold
|
|
| Status: | Closed |
| Sqft: | 3,400 |
| Cost/Sqft: | $165 |
| Beds: | 5 |
| Baths: | 4 |
| Year Built: | 1988 |
| Property Taxes: | $12,207 |
| Days On Market: | 2353 |
| Lot Size: | 0,51 |
Description
EXCEPTIONAL BEST VALUE,READY FOR QUICK CLOSE ! REGAL,ALL BRICK HOME IN PRESTIGIOUS DEVON ! 3 car attached gar w/circular drive, set on a premium cul de sac half acre lot.Enter thru grand 2-story foyer w/marble floor tiles & custom circular oak staircase w/oak spindles. Top Andersen windows. Open floor plan, large kitchen/dinette area to family room w/fireplace w/ custom wood surround & wall units.Center island & pantry cabinets, granite counters.With high end appliances- Thermador, Sub-zero,GE . Hardwood oak floor in most of 1st & all bedrooms on 2nd floor. First floor bedroom with adjacent full bathroom may be used as an office.1st floor laundry room w/new washer & dryer.Dual furnace is approx 2 years old, roof-6-7 years old,1 CAC new, other CAC is older.Master's bedroom w/vaulted ceiling, his & her's walk in closet, & updated master's bath w/ new shower. Full finished bsmt w/ frpl & full bath, w/access to garage.Beautiful backyard perinneal garden w/brick paver patio & water fountain
Property Specifics
| Single Family | |
| — | |
| — | |
| 1988 | |
| Full | |
| — | |
| No | |
| 0.51 |
| Du Page | |
| Devon | |
| — / Not Applicable | |
| None | |
| Lake Michigan | |
| Public Sewer | |
| 10481685 | |
| 1001204004 |
Nearby Schools
| NAME: | DISTRICT: | DISTANCE: | |
|---|---|---|---|
|
Grade School
Anne M Jeans Elementary School |
180 | — | |
|
Middle School
Burr Ridge Middle School |
180 | Not in DB | |
|
High School
Hinsdale South High School |
86 | Not in DB | |
Property History
| DATE: | EVENT: | PRICE: | SOURCE: |
|---|---|---|---|
| 5 Nov, 2019 | Sold | $537,500 | MRED MLS |
| 11 Sep, 2019 | Under contract | $559,900 | MRED MLS |
| 10 Aug, 2019 | Listed for sale | $559,900 | MRED MLS |
Room Specifics
Total Bedrooms: 5
Bedrooms Above Ground: 5
Bedrooms Below Ground: 0
Dimensions: —
Floor Type: Hardwood
Dimensions: —
Floor Type: Hardwood
Dimensions: —
Floor Type: Hardwood
Dimensions: —
Floor Type: —
Full Bathrooms: 4
Bathroom Amenities: Whirlpool,Double Sink
Bathroom in Basement: 1
Rooms: Foyer,Other Room,Sun Room,Loft,Recreation Room,Bedroom 5,Bonus Room
Basement Description: Finished
Other Specifics
| 3 | |
| Concrete Perimeter | |
| Concrete,Circular | |
| — | |
| — | |
| 90X300 | |
| — | |
| Full | |
| Vaulted/Cathedral Ceilings, Hardwood Floors, First Floor Bedroom, First Floor Laundry, First Floor Full Bath, Walk-In Closet(s) | |
| Dishwasher, High End Refrigerator, Washer, Dryer, Disposal, Cooktop, Built-In Oven | |
| Not in DB | |
| Street Lights, Street Paved | |
| — | |
| — | |
| Wood Burning, Attached Fireplace Doors/Screen |
Tax History
| Year | Property Taxes |
|---|---|
| 2019 | $12,207 |
Contact Agent
Nearby Similar Homes
Nearby Sold Comparables
Contact Agent
Listing Provided By
RE/MAX Action










