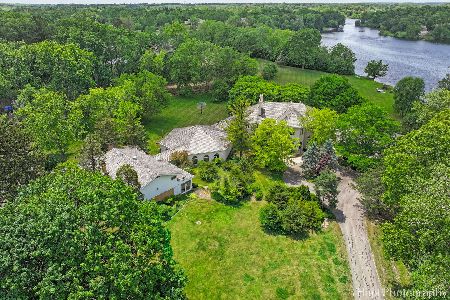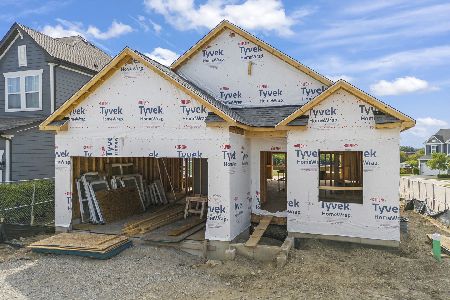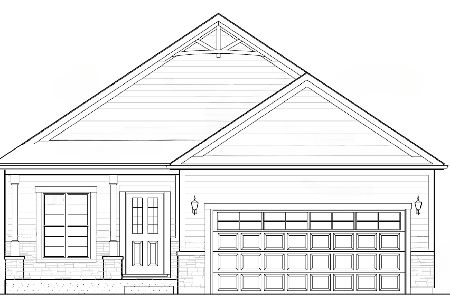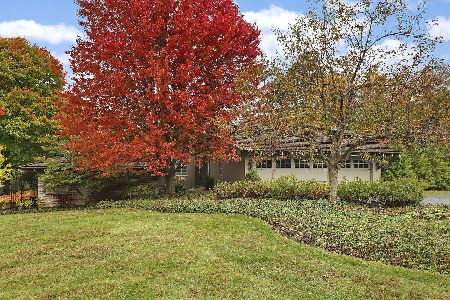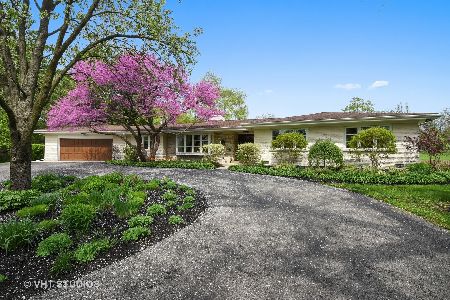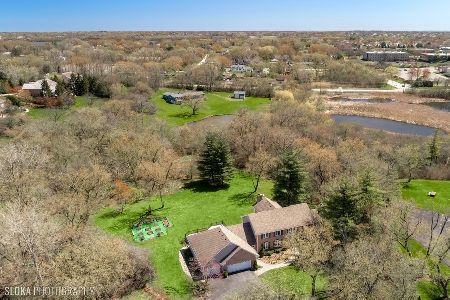66 Dundee Lane, Barrington, Illinois 60010
$825,000
|
Sold
|
|
| Status: | Closed |
| Sqft: | 6,000 |
| Cost/Sqft: | $150 |
| Beds: | 4 |
| Baths: | 7 |
| Year Built: | 1965 |
| Property Taxes: | $26,991 |
| Days On Market: | 2291 |
| Lot Size: | 9,27 |
Description
Unsurpassed setting providing total seclusion on over 9 acres of land coupled w/ quality design, many updates & stunning finishes make this home a true masterpiece. Spanning over 6000SF, this magnificent waterfront residence is graced with soaring ceilings, exposed brick, hardwood flooring & wall to wall windows. Gourmet kitchen is a chef's dream boasting expansive island, 2 sinks, European AGA stove, custom wood-paneled refrigerator & eating area. Enjoy gatherings in the generously sized living/dining area graced w/ fireplace & exterior access presenting breathtaking views! Divine master suite highlights vaulted ceiling, porch overlooking the water, dual vanity & spa-like shower. Backyard is infused w/ an atmosphere of sophistication and refinement. Upper & lower outdoor terrace each feature wood burning fireplace. Welcome to your oasis where you can entertain lavishly or retreat away cozily- the possibilities are endless.
Property Specifics
| Single Family | |
| — | |
| — | |
| 1965 | |
| Full,Walkout | |
| — | |
| Yes | |
| 9.27 |
| Cook | |
| — | |
| — / Not Applicable | |
| None | |
| Private Well | |
| Septic-Private | |
| 10548555 | |
| 01112020400000 |
Nearby Schools
| NAME: | DISTRICT: | DISTANCE: | |
|---|---|---|---|
|
Grade School
Grove Avenue Elementary School |
220 | — | |
|
Middle School
Barrington Middle School Prairie |
220 | Not in DB | |
|
High School
Barrington High School |
220 | Not in DB | |
Property History
| DATE: | EVENT: | PRICE: | SOURCE: |
|---|---|---|---|
| 20 Dec, 2019 | Sold | $825,000 | MRED MLS |
| 21 Nov, 2019 | Under contract | $899,000 | MRED MLS |
| — | Last price change | $949,000 | MRED MLS |
| 15 Oct, 2019 | Listed for sale | $949,000 | MRED MLS |
Room Specifics
Total Bedrooms: 4
Bedrooms Above Ground: 4
Bedrooms Below Ground: 0
Dimensions: —
Floor Type: Hardwood
Dimensions: —
Floor Type: Hardwood
Dimensions: —
Floor Type: Carpet
Full Bathrooms: 7
Bathroom Amenities: Double Sink
Bathroom in Basement: 1
Rooms: Eating Area,Den,Recreation Room,Office,Foyer,Bonus Room,Sitting Room,Mud Room
Basement Description: Finished,Exterior Access
Other Specifics
| 4 | |
| Concrete Perimeter | |
| Gravel | |
| Balcony, Deck, Porch, Storms/Screens | |
| Lake Front,Landscaped,Pond(s),Water Rights,Water View,Wooded | |
| 621X248X398X212X410X242X27 | |
| — | |
| Full | |
| Vaulted/Cathedral Ceilings, Hardwood Floors, First Floor Bedroom, First Floor Laundry, First Floor Full Bath | |
| Range, Microwave, Dishwasher, Refrigerator, Disposal, Cooktop, Built-In Oven, Range Hood | |
| Not in DB | |
| Water Rights, Street Paved | |
| — | |
| — | |
| Wood Burning |
Tax History
| Year | Property Taxes |
|---|---|
| 2019 | $26,991 |
Contact Agent
Nearby Similar Homes
Nearby Sold Comparables
Contact Agent
Listing Provided By
RE/MAX Top Performers

