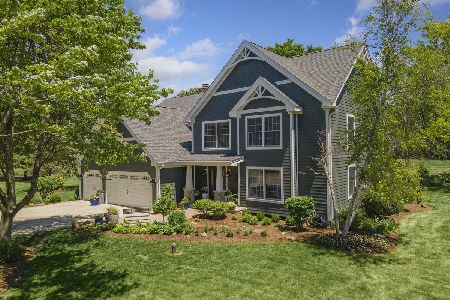2 Shenandoah Lane, Hawthorn Woods, Illinois 60047
$575,000
|
Sold
|
|
| Status: | Closed |
| Sqft: | 3,947 |
| Cost/Sqft: | $148 |
| Beds: | 4 |
| Baths: | 5 |
| Year Built: | 2002 |
| Property Taxes: | $16,297 |
| Days On Market: | 2877 |
| Lot Size: | 0,96 |
Description
Palatial style curb appeal for this custom beauty in a rarely available location of Hawthorn Woods. Home has space, style & character. Tremendous floor plan with crown moldings, extra wide baseboard/trim, hardwood floors, formal living & dining rm, an office, laundry rm & bright picture windows throughout. Enormous kitchen boasts lovely cabinetry, SS appliances, granite counters, backsplash, center island, breakfast bar & an eating area. Gorgeous family rm with brick fireplace, Roman columns, soaring ceiling with skylights & oversized picture windows giving you lovely outdoor private views. Master suite has dramatic ceiling, sitting area, private balcony plus a tandem room perfect for an office. Fabulous spa-like master bath has dual sink & a jet tub with calming views. Full-finished English basement has rec room, bright windows, fitness area, 5th bed & full bath. Enjoy this expansive professionally landscaped yard & custom deck. Located in Stevenson schools; you couldn't ask for more!
Property Specifics
| Single Family | |
| — | |
| — | |
| 2002 | |
| Full | |
| — | |
| No | |
| 0.96 |
| Lake | |
| Tiffany Estates | |
| 0 / Not Applicable | |
| None | |
| Private Well | |
| Septic-Private | |
| 09879323 | |
| 14024020180000 |
Nearby Schools
| NAME: | DISTRICT: | DISTANCE: | |
|---|---|---|---|
|
Grade School
Fremont Elementary School |
79 | — | |
|
Middle School
Fremont Middle School |
79 | Not in DB | |
|
High School
Adlai E Stevenson High School |
125 | Not in DB | |
Property History
| DATE: | EVENT: | PRICE: | SOURCE: |
|---|---|---|---|
| 16 May, 2018 | Sold | $575,000 | MRED MLS |
| 13 Mar, 2018 | Under contract | $585,000 | MRED MLS |
| 9 Mar, 2018 | Listed for sale | $585,000 | MRED MLS |
Room Specifics
Total Bedrooms: 5
Bedrooms Above Ground: 4
Bedrooms Below Ground: 1
Dimensions: —
Floor Type: Carpet
Dimensions: —
Floor Type: Carpet
Dimensions: —
Floor Type: Carpet
Dimensions: —
Floor Type: —
Full Bathrooms: 5
Bathroom Amenities: Whirlpool,Double Sink
Bathroom in Basement: 1
Rooms: Bonus Room,Bedroom 5,Eating Area,Exercise Room,Foyer,Loft,Office,Pantry,Recreation Room,Walk In Closet,Other Room
Basement Description: Finished
Other Specifics
| 3 | |
| Concrete Perimeter | |
| Asphalt | |
| Deck | |
| Corner Lot,Landscaped | |
| 69X93X243X160X251 | |
| — | |
| Full | |
| Vaulted/Cathedral Ceilings, Skylight(s), Hardwood Floors, First Floor Laundry | |
| Range, Microwave, Dishwasher, Refrigerator, Washer, Dryer, Disposal, Stainless Steel Appliance(s) | |
| Not in DB | |
| — | |
| — | |
| — | |
| Wood Burning, Gas Starter |
Tax History
| Year | Property Taxes |
|---|---|
| 2018 | $16,297 |
Contact Agent
Nearby Sold Comparables
Contact Agent
Listing Provided By
Keller Williams Realty Partners, LLC





