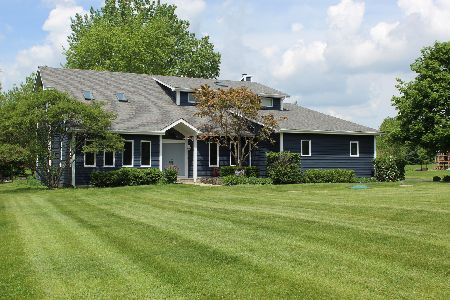44 Sequoia Road, Hawthorn Woods, Illinois 60047
$500,000
|
Sold
|
|
| Status: | Closed |
| Sqft: | 2,733 |
| Cost/Sqft: | $192 |
| Beds: | 4 |
| Baths: | 4 |
| Year Built: | 1994 |
| Property Taxes: | $12,628 |
| Days On Market: | 2485 |
| Lot Size: | 3,09 |
Description
Come see this beautiful pro-staged home that will wow the most discerning of buyers. Impressive covered front porch greets you and invites you in. Enter the foyer to experience the gorgeous views! Lovely wall of windows overlooks a picturesque setting & pond. Bright, open Living & Dining Rooms flow from one area to the next. Perfect for entertaining! Hardwood floors compliment the updated Island Kitchen w/granite countertops & SS appliances. The eating area features a bump out bay that opens to the vaulted Family Rm with stately stone fireplace. Large Master suite/bath. Double vanities, soaking tub & separate shower. 3 add'l BR's. Finished basement incl's exercise rm w/upgraded flooring. 3 Car Garage & side drive for RV! This expansive ranch offers a gorgeous setting on 3 acres w/private pond. 450+ SF deck for outside living. Come home to excellent fishing, skating & a lifestyle that will simply make your days more enjoyable! Stevenson HS! Wonderful Cul-de-sac location. Close to Ohare!
Property Specifics
| Single Family | |
| — | |
| Ranch | |
| 1994 | |
| Full | |
| — | |
| No | |
| 3.09 |
| Lake | |
| — | |
| 0 / Not Applicable | |
| None | |
| Private Well | |
| Septic-Private | |
| 10334180 | |
| 14024030060000 |
Nearby Schools
| NAME: | DISTRICT: | DISTANCE: | |
|---|---|---|---|
|
Grade School
Fremont Elementary School |
79 | — | |
|
Middle School
Fremont Middle School |
79 | Not in DB | |
|
High School
Adlai E Stevenson High School |
125 | Not in DB | |
Property History
| DATE: | EVENT: | PRICE: | SOURCE: |
|---|---|---|---|
| 12 Jul, 2019 | Sold | $500,000 | MRED MLS |
| 2 May, 2019 | Under contract | $525,000 | MRED MLS |
| 5 Apr, 2019 | Listed for sale | $525,000 | MRED MLS |
Room Specifics
Total Bedrooms: 4
Bedrooms Above Ground: 4
Bedrooms Below Ground: 0
Dimensions: —
Floor Type: Carpet
Dimensions: —
Floor Type: Carpet
Dimensions: —
Floor Type: Carpet
Full Bathrooms: 4
Bathroom Amenities: Whirlpool,Separate Shower,Double Sink,Soaking Tub
Bathroom in Basement: 1
Rooms: Recreation Room,Office,Exercise Room,Eating Area
Basement Description: Finished,Crawl
Other Specifics
| 3 | |
| Concrete Perimeter | |
| Asphalt,Side Drive | |
| Deck, Porch, Storms/Screens | |
| Cul-De-Sac,Landscaped,Pond(s),Water View,Wooded | |
| 298 X 426 X 298 X 438 | |
| Interior Stair,Unfinished | |
| Full | |
| Vaulted/Cathedral Ceilings, Hardwood Floors, First Floor Bedroom, First Floor Laundry, First Floor Full Bath | |
| Range, Microwave, Dishwasher, Refrigerator, Washer, Dryer, Stainless Steel Appliance(s) | |
| Not in DB | |
| Water Rights, Street Lights, Street Paved | |
| — | |
| — | |
| Wood Burning, Gas Starter |
Tax History
| Year | Property Taxes |
|---|---|
| 2019 | $12,628 |
Contact Agent
Nearby Sold Comparables
Contact Agent
Listing Provided By
RE/MAX Showcase





