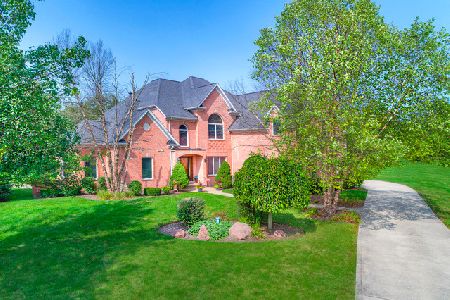8 Shenandoah Lane, Hawthorn Woods, Illinois 60047
$560,500
|
Sold
|
|
| Status: | Closed |
| Sqft: | 2,840 |
| Cost/Sqft: | $192 |
| Beds: | 4 |
| Baths: | 3 |
| Year Built: | 1990 |
| Property Taxes: | $12,253 |
| Days On Market: | 1659 |
| Lot Size: | 0,93 |
Description
LOVINGLY MAINTAINED AND LOVED HOME. BEAUTIFUL LOCATION WITH A NICELY LANDSCAPED LOT AND DREAMY HOME CURB APPEAL CULDSAC. Homeowner changed the front exterior w new columns ,new front door ,paver edge driveway and new walk way. HOMEOWNER REPLACED THE SIDING WITH HARDIE PLANK ABOUT 5 YEARS AGO,ROOF REPLACED 4 YEARS AGO,GORGEOUS FRONT ENTRY DOOR 2021, NEWER GARAGE DOORS , BRICK PAVER FRONT ENTRY , BRAND NEW FAMILY ROOM HARDWOOD FLOORS AND MANY UPGRADES INSIDE. Master bath has heated floors. FURNACE REPLACED IN 2009. GREAT 2ND FLOOR LAUNDRY. HUGE MASTER SUITE WITH A BALCONY FACING THE HUGE 1 ACRE YARD , LARGE SITTING AREA, FABULOUS UPDATED MASTER BATHROOM, hall bathroom and powder room. SPACIOUS BEDROOMS. UPDATED KITCHEN 2011 W/ 6 CHAIR EAT IN ISLAND SPACE, GRANITE COUNTER TOPS, LARGE MUDROOM W/ACCESS TO GARAGE AND BACKYARD. RADON SYSTEM INSTALLED. LARGE DECK W GAZEBO.THIS WILL BE A WONDERFUL PLACE TO CALL HOME. TOP RATED STEVENSON HIGH SCHOOL.
Property Specifics
| Single Family | |
| — | |
| — | |
| 1990 | |
| Full | |
| CUSTOM | |
| No | |
| 0.93 |
| Lake | |
| Tiffany Estates | |
| — / Not Applicable | |
| None | |
| Private Well | |
| Septic-Private | |
| 11150742 | |
| 14024020150000 |
Nearby Schools
| NAME: | DISTRICT: | DISTANCE: | |
|---|---|---|---|
|
Grade School
Fremont Elementary School |
79 | — | |
|
Middle School
Fremont Middle School |
79 | Not in DB | |
|
High School
Adlai E Stevenson High School |
125 | Not in DB | |
Property History
| DATE: | EVENT: | PRICE: | SOURCE: |
|---|---|---|---|
| 25 Aug, 2021 | Sold | $560,500 | MRED MLS |
| 16 Jul, 2021 | Under contract | $546,000 | MRED MLS |
| 9 Jul, 2021 | Listed for sale | $546,000 | MRED MLS |
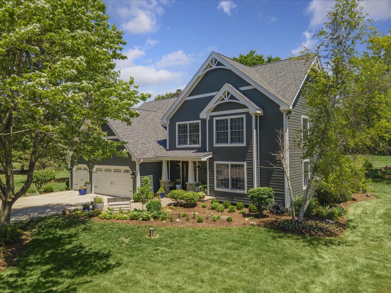
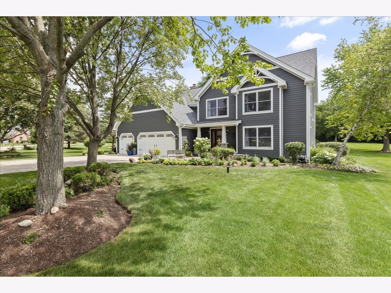
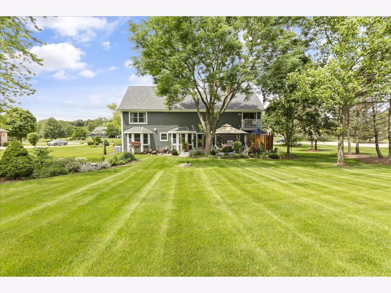
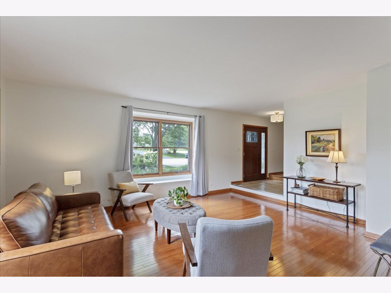
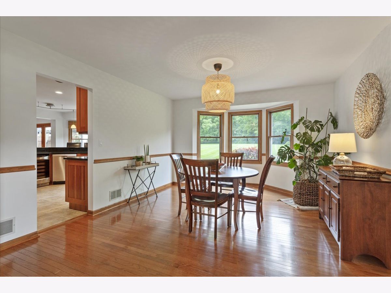
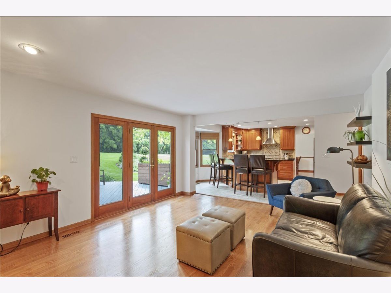
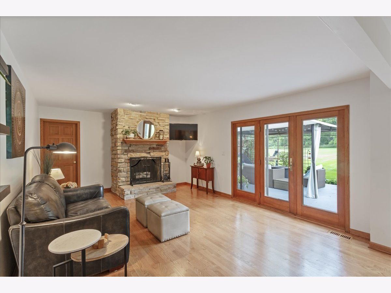
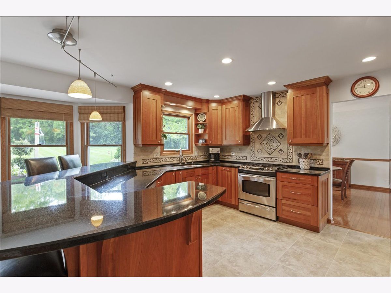
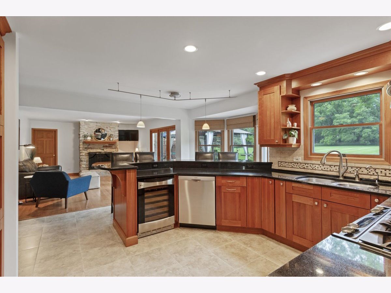
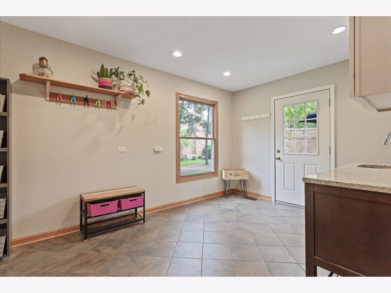
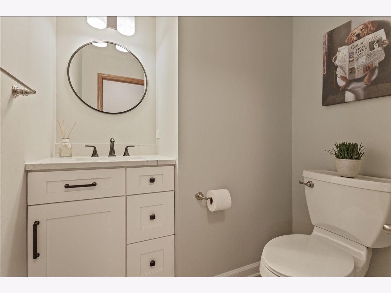
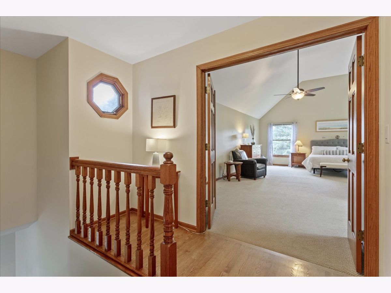
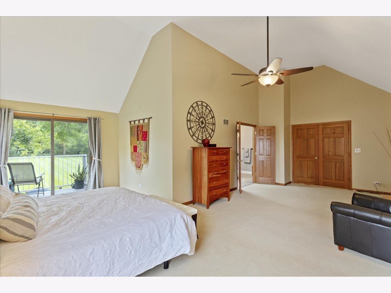
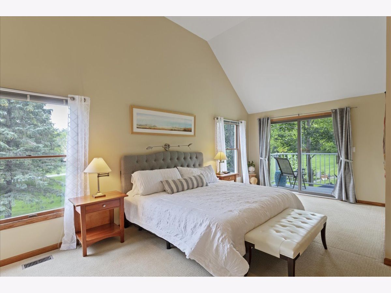
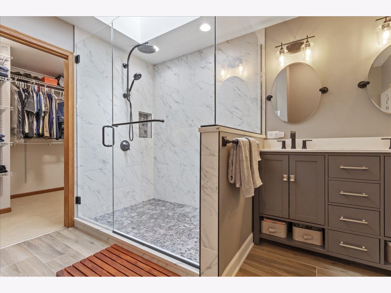
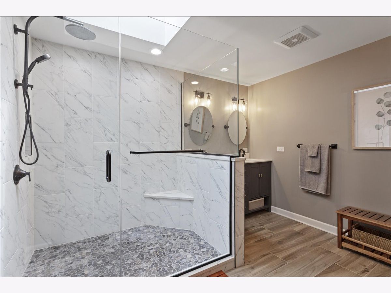
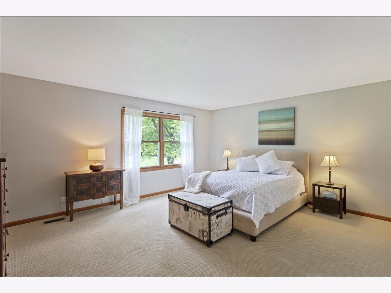
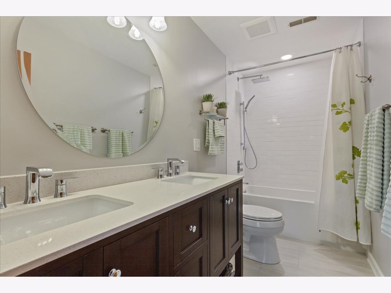
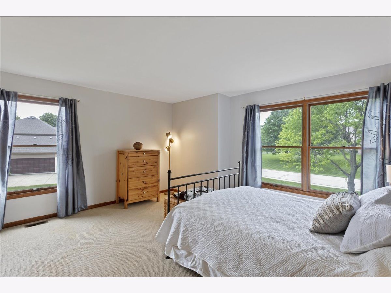
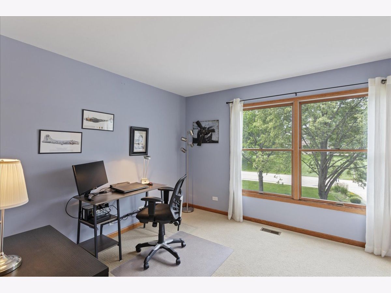
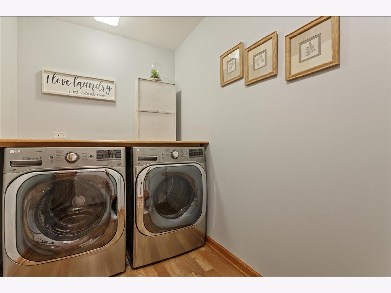
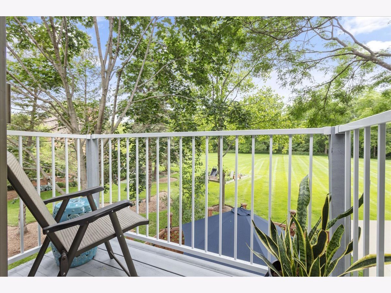
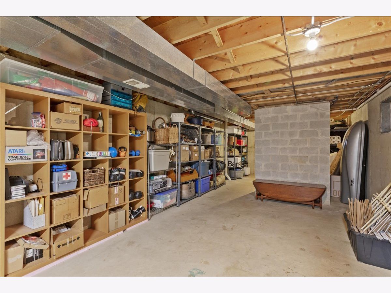
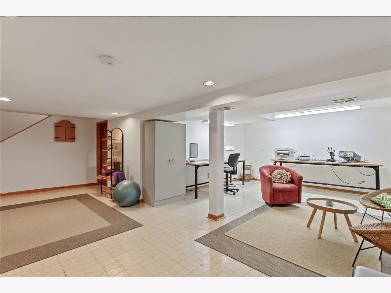
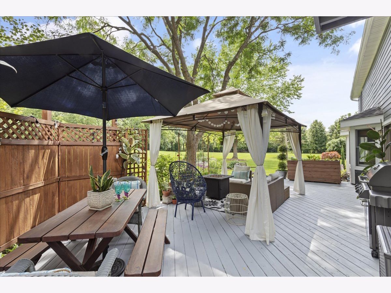
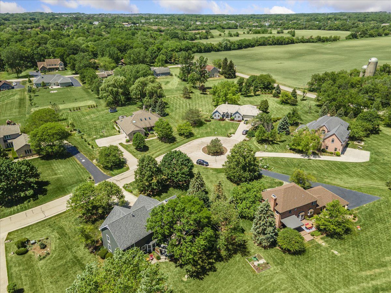
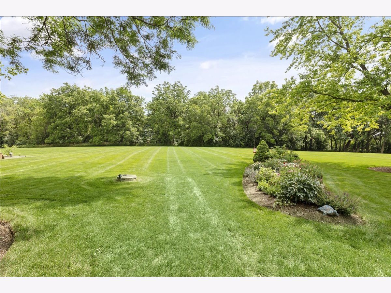
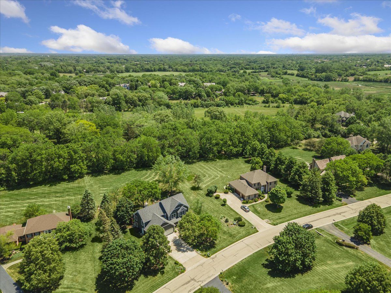
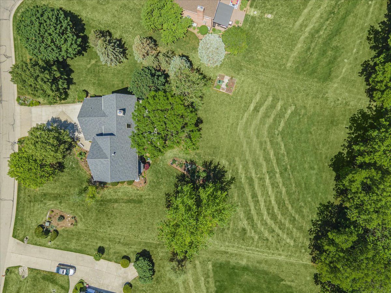
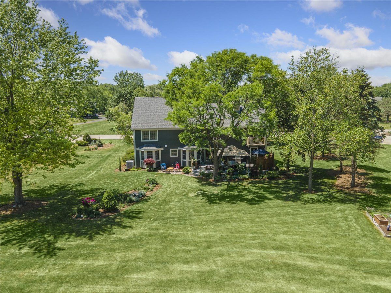
Room Specifics
Total Bedrooms: 4
Bedrooms Above Ground: 4
Bedrooms Below Ground: 0
Dimensions: —
Floor Type: Carpet
Dimensions: —
Floor Type: Carpet
Dimensions: —
Floor Type: Carpet
Full Bathrooms: 3
Bathroom Amenities: —
Bathroom in Basement: 0
Rooms: Recreation Room,Suite,Mud Room,Utility Room-2nd Floor
Basement Description: Partially Finished
Other Specifics
| 3 | |
| Concrete Perimeter | |
| Concrete | |
| Balcony, Deck | |
| — | |
| 180X286X116X260 | |
| Unfinished | |
| Full | |
| Vaulted/Cathedral Ceilings, Skylight(s) | |
| Range, Microwave, Dishwasher, Refrigerator, Washer, Dryer, Wine Refrigerator, Water Softener Owned | |
| Not in DB | |
| — | |
| — | |
| — | |
| Wood Burning |
Tax History
| Year | Property Taxes |
|---|---|
| 2021 | $12,253 |
Contact Agent
Nearby Sold Comparables
Contact Agent
Listing Provided By
RE/MAX Showcase



