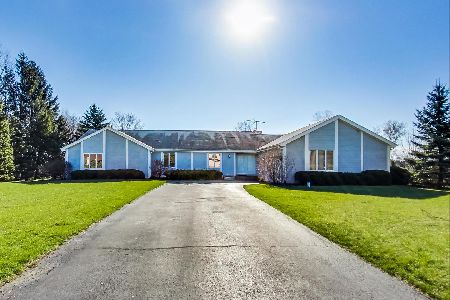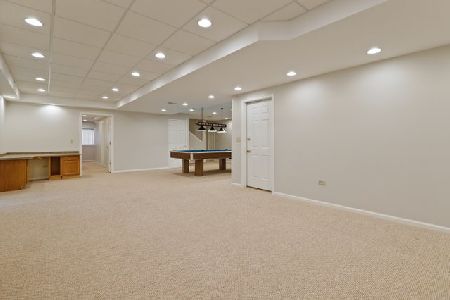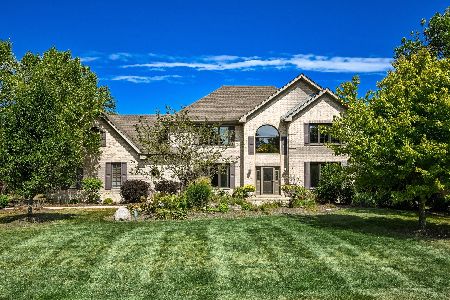6 Steeplechase Drive, Hawthorn Woods, Illinois 60047
$605,000
|
Sold
|
|
| Status: | Closed |
| Sqft: | 3,629 |
| Cost/Sqft: | $172 |
| Beds: | 4 |
| Baths: | 3 |
| Year Built: | 1992 |
| Property Taxes: | $13,993 |
| Days On Market: | 2716 |
| Lot Size: | 0,94 |
Description
This wonderfully maintained Brick home is situated on a picturesque private lot in Hawthorn Woods desirable Bridle Woods Subdivision. This custom property features an amazing outdoor oasis with in-ground pool and spa and an expansive patio and deck that both lead to the beautifully manicured yard with gorgous landscaping and extensive hardscapes. The Main level features an open floorplan with separate, yet adjoining Living and Dining Rooms making the space perfect for entertaining, an updated Kitchen,which leads to the Breakfast and 2-story Family Room - making this space truly the heart of the home, with an open concept feel. The MasterSuite is a peaceful retreat with beautiful views, 2 large closets and a Master Bath with seperate sinks, spacious shower and soaking tub. Three additional bedrooms can be found on the 2nd Level that are serviced by a hall bath. The unfinished Lower Level boasts tall ceilings, a bathroom rough-in and awaits to be finished or can be used for storage!
Property Specifics
| Single Family | |
| — | |
| Traditional | |
| 1992 | |
| Full | |
| CUSTOM BUILD | |
| No | |
| 0.94 |
| Lake | |
| Bridlewoods | |
| 0 / Not Applicable | |
| None | |
| Private Well | |
| Septic-Private | |
| 10010438 | |
| 14051060070000 |
Nearby Schools
| NAME: | DISTRICT: | DISTANCE: | |
|---|---|---|---|
|
Grade School
Spencer Loomis Elementary School |
95 | — | |
|
Middle School
Lake Zurich Middle - N Campus |
95 | Not in DB | |
|
High School
Lake Zurich High School |
95 | Not in DB | |
Property History
| DATE: | EVENT: | PRICE: | SOURCE: |
|---|---|---|---|
| 22 Mar, 2019 | Sold | $605,000 | MRED MLS |
| 4 Feb, 2019 | Under contract | $624,000 | MRED MLS |
| — | Last price change | $649,000 | MRED MLS |
| 9 Jul, 2018 | Listed for sale | $649,000 | MRED MLS |
Room Specifics
Total Bedrooms: 4
Bedrooms Above Ground: 4
Bedrooms Below Ground: 0
Dimensions: —
Floor Type: Carpet
Dimensions: —
Floor Type: Carpet
Dimensions: —
Floor Type: Carpet
Full Bathrooms: 3
Bathroom Amenities: Whirlpool,Separate Shower,Double Sink,Garden Tub
Bathroom in Basement: 0
Rooms: Foyer,Breakfast Room,Office
Basement Description: Unfinished,Bathroom Rough-In
Other Specifics
| 3 | |
| Concrete Perimeter | |
| Asphalt | |
| Deck, Patio, Hot Tub, In Ground Pool | |
| Landscaped | |
| 66X67X24X279X150X267 | |
| Unfinished | |
| Full | |
| Vaulted/Cathedral Ceilings, Hardwood Floors, First Floor Laundry | |
| Double Oven, Microwave, Dishwasher, High End Refrigerator, Freezer, Washer, Dryer, Disposal, Stainless Steel Appliance(s), Cooktop, Built-In Oven, Range Hood | |
| Not in DB | |
| Street Paved | |
| — | |
| — | |
| Gas Log, Gas Starter |
Tax History
| Year | Property Taxes |
|---|---|
| 2019 | $13,993 |
Contact Agent
Nearby Similar Homes
Nearby Sold Comparables
Contact Agent
Listing Provided By
Jameson Sotheby's International Realty






