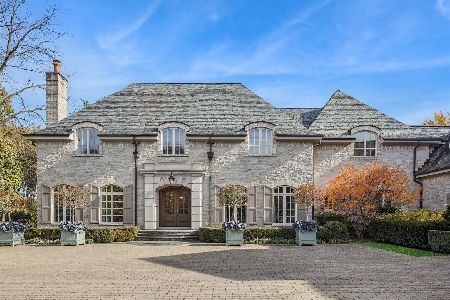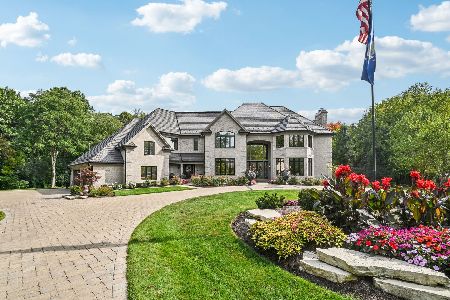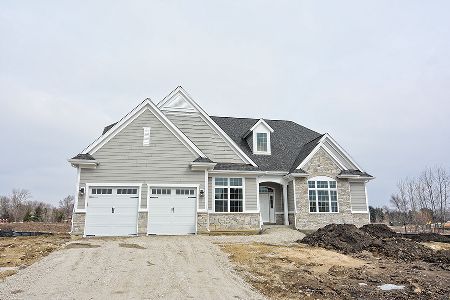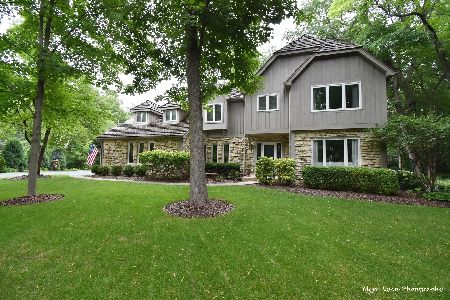2 Stonewood Drive, St Charles, Illinois 60174
$440,000
|
Sold
|
|
| Status: | Closed |
| Sqft: | 3,075 |
| Cost/Sqft: | $149 |
| Beds: | 4 |
| Baths: | 4 |
| Year Built: | 1987 |
| Property Taxes: | $12,567 |
| Days On Market: | 2738 |
| Lot Size: | 0,77 |
Description
Be "WOWED" upon entry into this quality built RANCH STYLE home! Impressive, dramatic great room with volume ceilings and over-the-top quality craftsmanship! The views from the expanse of windows galore are amazing. Two decks w/ sliding patio doors service the lushly landscaped, private 3/4 acre yard with Screened Gazebo, meandering paths & walkways. Awesome location across from the St. Charles Country Club! Ride your golf cart over for your tee time! Master Suite with Tray Ceiling, Luxury Master Bath with separate garden tub/shower & double vanity, walk-in closet. Formal Dining Room w/ window seat, Library, Wet Bar. Kitchen opens to Family Room w/ 1 of 3 fireplaces & access to 1 of 2 decks located off of the eating area. Planning desk & 1st Floor laundry room! Side Load 3 car Garage. Finished basement w/ 3rd FP, lookout windows, cedar closet, storage & half bath. Property Brothers would have a hey-day with the magnificent potential! Choose your style and make it yours!
Property Specifics
| Single Family | |
| — | |
| English | |
| 1987 | |
| Full,English | |
| — | |
| No | |
| 0.77 |
| Kane | |
| — | |
| 250 / Annual | |
| Other | |
| Public | |
| Public Sewer | |
| 10033793 | |
| 0923151006 |
Nearby Schools
| NAME: | DISTRICT: | DISTANCE: | |
|---|---|---|---|
|
Grade School
Munhall Elementary School |
303 | — | |
|
Middle School
Wredling Middle School |
303 | Not in DB | |
|
High School
St Charles East High School |
303 | Not in DB | |
Property History
| DATE: | EVENT: | PRICE: | SOURCE: |
|---|---|---|---|
| 19 Oct, 2018 | Sold | $440,000 | MRED MLS |
| 12 Aug, 2018 | Under contract | $459,500 | MRED MLS |
| 28 Jul, 2018 | Listed for sale | $459,500 | MRED MLS |
Room Specifics
Total Bedrooms: 4
Bedrooms Above Ground: 4
Bedrooms Below Ground: 0
Dimensions: —
Floor Type: Carpet
Dimensions: —
Floor Type: Carpet
Dimensions: —
Floor Type: Carpet
Full Bathrooms: 4
Bathroom Amenities: Separate Shower,Double Sink,Garden Tub
Bathroom in Basement: 1
Rooms: Recreation Room,Game Room,Eating Area,Library,Foyer,Study
Basement Description: Partially Finished
Other Specifics
| 3 | |
| Concrete Perimeter | |
| Asphalt | |
| Deck, Porch, Gazebo | |
| Corner Lot,Wooded | |
| 140X226X152X231 | |
| Unfinished | |
| Full | |
| Vaulted/Cathedral Ceilings, Bar-Wet, Hardwood Floors, First Floor Bedroom, First Floor Laundry, First Floor Full Bath | |
| Range, Microwave, Dishwasher, Refrigerator, Bar Fridge, Washer, Dryer, Disposal | |
| Not in DB | |
| Street Paved | |
| — | |
| — | |
| Double Sided, Wood Burning, Attached Fireplace Doors/Screen, Gas Log, Gas Starter |
Tax History
| Year | Property Taxes |
|---|---|
| 2018 | $12,567 |
Contact Agent
Nearby Similar Homes
Nearby Sold Comparables
Contact Agent
Listing Provided By
Baird & Warner







