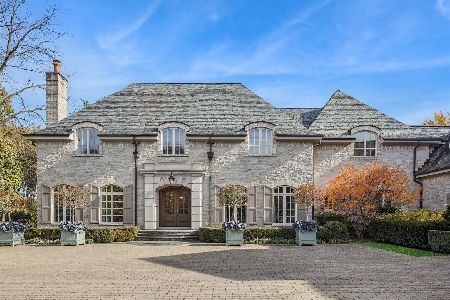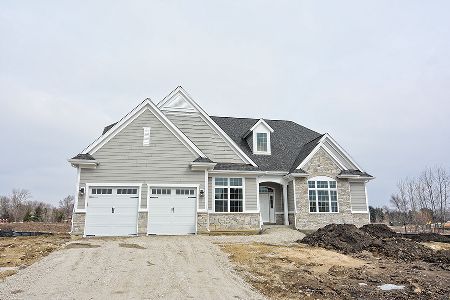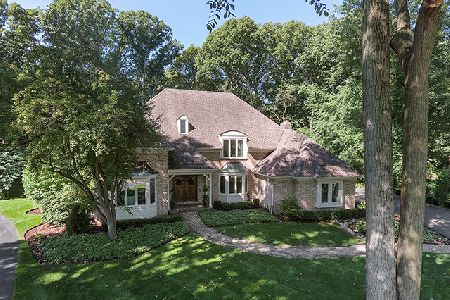5 Stonewood Drive, St Charles, Illinois 60174
$390,000
|
Sold
|
|
| Status: | Closed |
| Sqft: | 3,197 |
| Cost/Sqft: | $131 |
| Beds: | 4 |
| Baths: | 3 |
| Year Built: | 1984 |
| Property Taxes: | $14,286 |
| Days On Market: | 3706 |
| Lot Size: | 1,11 |
Description
Nestled on a quiet, secluded, wooded street adjacent to St. Charles Country Club with in-ground pool. The two-story foyer beckons you in to this traditional home. Living room has crown molding and doors into family room. Dining room has parquet, chair rail, and crown. The large kitchen has white cabinetry, can lighting, granite island, and bayed eating area with doors leading out to massive decks, pool, and gazebo. The family room is open to the kitchen--great for entertaining and has parquet, beamed ceiling, built in cabinetry with bookcases, and panoramic views of backyard. Master bedroom has walk-in closet and luxury bath with "His" and "Her" sinks, whirlpool, and separate shower. Rec room has Pergo flooring, bar area and built in cabinetry with wet bar, den area, and storage. Enjoy the in-ground pool, gazebo, and swing set. Sip lemonade on the decks and relax in the peaceful setting. Close to country club, shopping, schools, and road access in all directions. Check it out!
Property Specifics
| Single Family | |
| — | |
| Traditional | |
| 1984 | |
| Full | |
| — | |
| No | |
| 1.11 |
| Kane | |
| — | |
| 175 / Annual | |
| Insurance | |
| Public | |
| Public Sewer | |
| 09096117 | |
| 0922450002 |
Nearby Schools
| NAME: | DISTRICT: | DISTANCE: | |
|---|---|---|---|
|
Middle School
Wredling Middle School |
303 | Not in DB | |
|
High School
St Charles East High School |
303 | Not in DB | |
Property History
| DATE: | EVENT: | PRICE: | SOURCE: |
|---|---|---|---|
| 1 Jul, 2016 | Sold | $390,000 | MRED MLS |
| 30 Jan, 2016 | Under contract | $420,000 | MRED MLS |
| 3 Dec, 2015 | Listed for sale | $420,000 | MRED MLS |
Room Specifics
Total Bedrooms: 4
Bedrooms Above Ground: 4
Bedrooms Below Ground: 0
Dimensions: —
Floor Type: Carpet
Dimensions: —
Floor Type: Carpet
Dimensions: —
Floor Type: Carpet
Full Bathrooms: 3
Bathroom Amenities: Whirlpool,Separate Shower,Double Sink
Bathroom in Basement: 0
Rooms: Den,Recreation Room
Basement Description: Finished
Other Specifics
| 3 | |
| Concrete Perimeter | |
| Other | |
| Deck, Gazebo, In Ground Pool, Storms/Screens | |
| Fenced Yard,Landscaped,Wooded | |
| 175 X 279 X 85 X 286 | |
| Unfinished | |
| Full | |
| Vaulted/Cathedral Ceilings, Bar-Wet, Hardwood Floors, Wood Laminate Floors, First Floor Laundry | |
| Range, Microwave, Dishwasher, Refrigerator, Disposal | |
| Not in DB | |
| Sidewalks, Street Lights, Street Paved | |
| — | |
| — | |
| Wood Burning, Gas Starter |
Tax History
| Year | Property Taxes |
|---|---|
| 2016 | $14,286 |
Contact Agent
Nearby Similar Homes
Nearby Sold Comparables
Contact Agent
Listing Provided By
Baird & Warner






