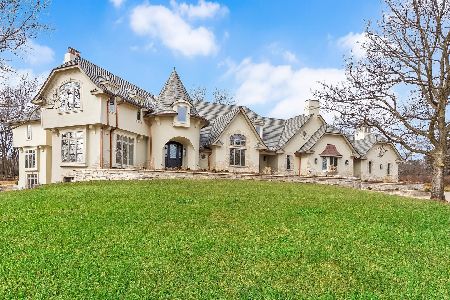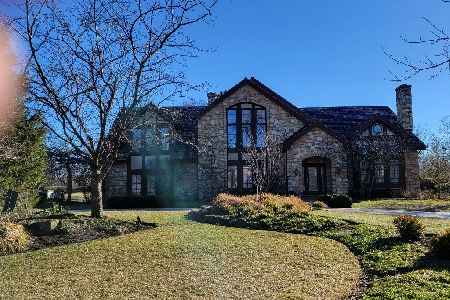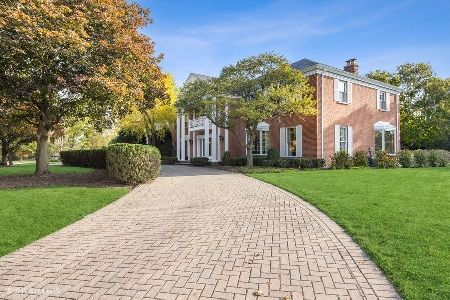2 Templeton Drive, Oak Brook, Illinois 60523
$2,900,000
|
Sold
|
|
| Status: | Closed |
| Sqft: | 8,000 |
| Cost/Sqft: | $406 |
| Beds: | 5 |
| Baths: | 7 |
| Year Built: | 2019 |
| Property Taxes: | $7,864 |
| Days On Market: | 1458 |
| Lot Size: | 2,18 |
Description
New Construction, 8,000 square foot Estate Home. Located in the private gated community of Templeton Reserve, this elegant home, built by one of Oak Brook's finest developers is located on a large interior 2+ acre lot overlooking a pond and surrounded by mature trees. This stunning home offers a grand entrance, two-story family room with tons of windows and natural sunlight, eat-in kitchen, formal dining room and a living room completely outfitted with a grand fireplace and wet bar. 5 bedrooms and 5.2 baths, ample office / playroom / work from home spaces, fully finished walk-out basement complete with an additional family room with fireplace, large custom bar, wine cellar and media room. The perfect space for entertaining. Custom wood deck located off of the kitchen and large paver patio off of the walkout basement, all overlooking the quiet luxury of nature yet located 30 minutes from everything the city of Chicago has to offer. Parking for 4 cars, grand circular driveway. Renowned Oak Brook School District 53 and Hinsdale Central High School.
Property Specifics
| Single Family | |
| — | |
| — | |
| 2019 | |
| — | |
| — | |
| Yes | |
| 2.18 |
| Du Page | |
| — | |
| 95 / Monthly | |
| — | |
| — | |
| — | |
| 11339239 | |
| 0635301036 |
Nearby Schools
| NAME: | DISTRICT: | DISTANCE: | |
|---|---|---|---|
|
Grade School
Brook Forest Elementary School |
53 | — | |
|
Middle School
Butler Junior High School |
53 | Not in DB | |
|
High School
Hinsdale Central High School |
86 | Not in DB | |
Property History
| DATE: | EVENT: | PRICE: | SOURCE: |
|---|---|---|---|
| 27 Jun, 2022 | Sold | $2,900,000 | MRED MLS |
| 23 May, 2022 | Under contract | $3,250,000 | MRED MLS |
| 4 Mar, 2022 | Listed for sale | $3,250,000 | MRED MLS |
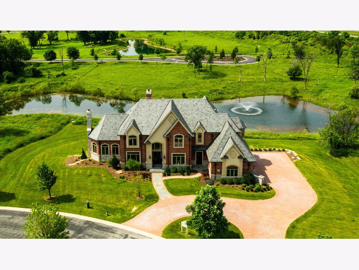
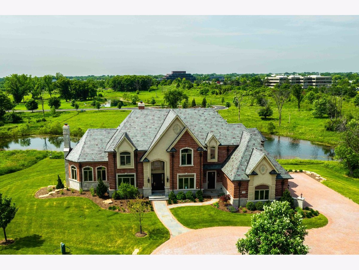
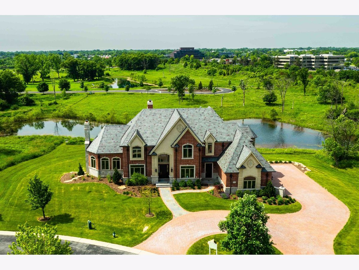
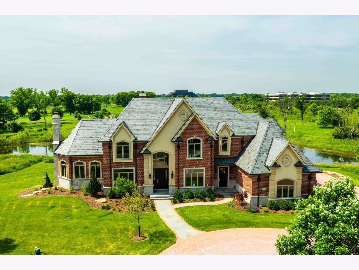
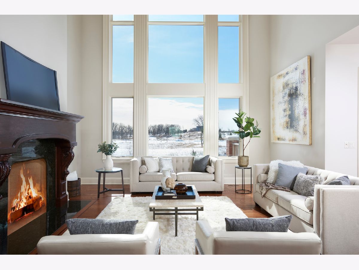
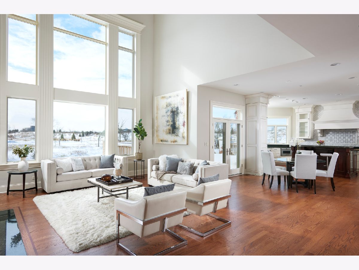
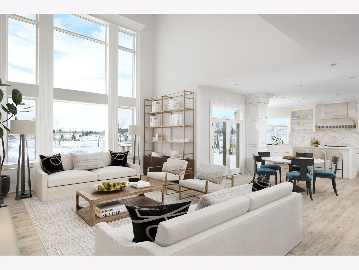
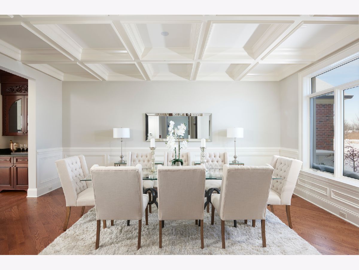
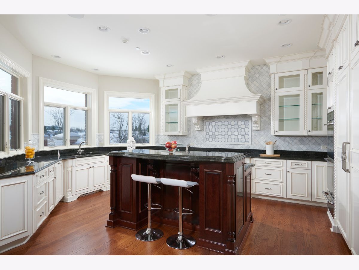
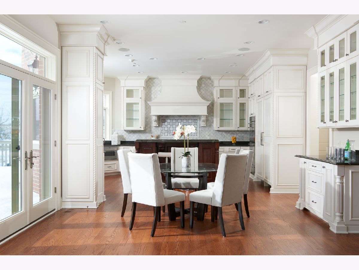
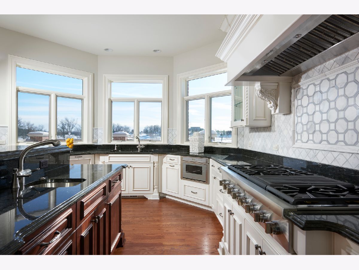
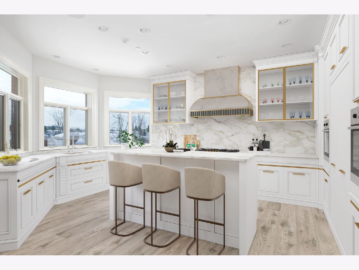
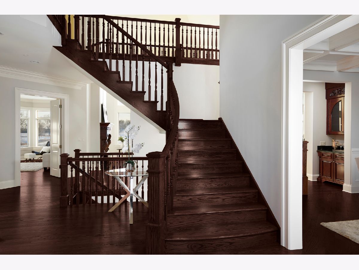
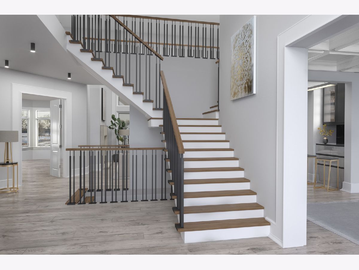
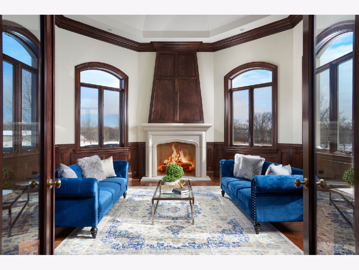
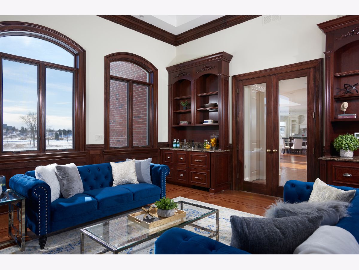
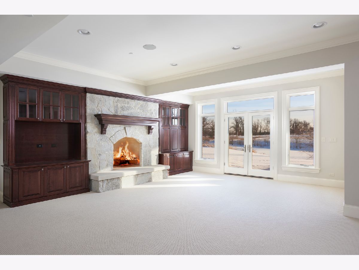
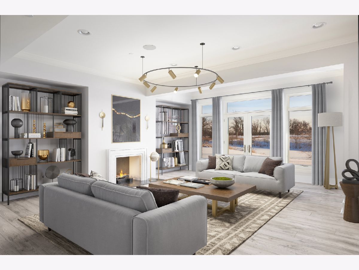
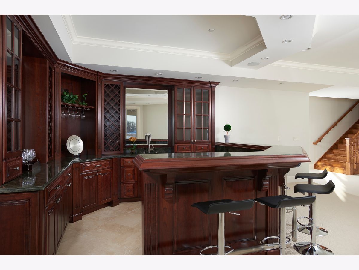
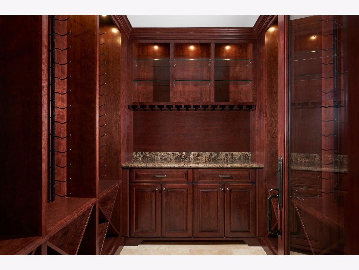
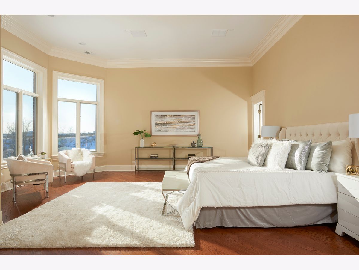
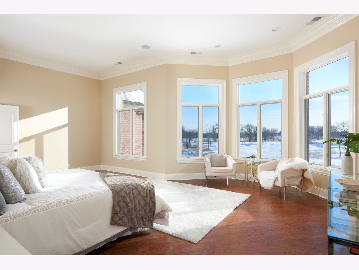
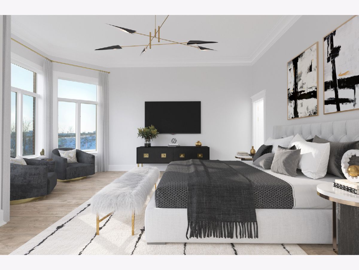
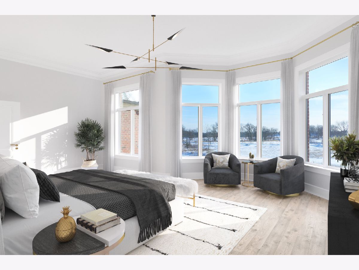
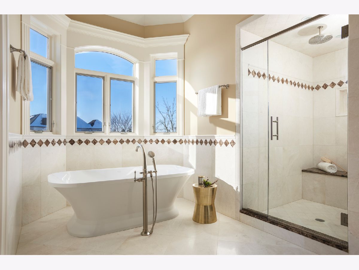
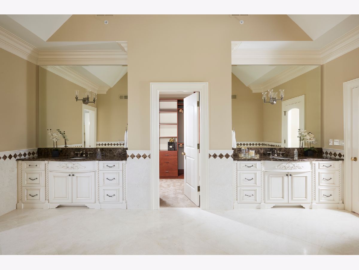
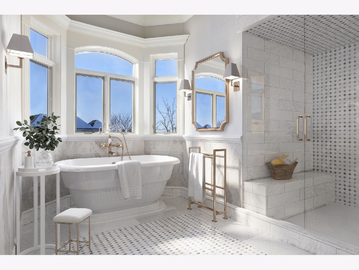
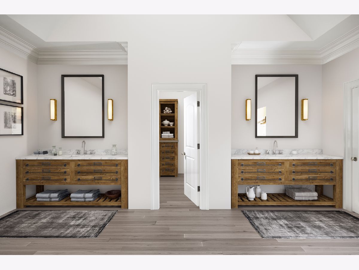
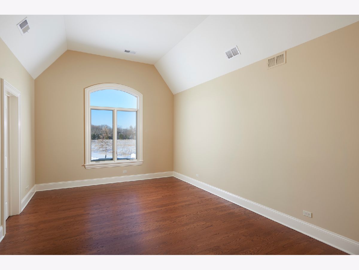
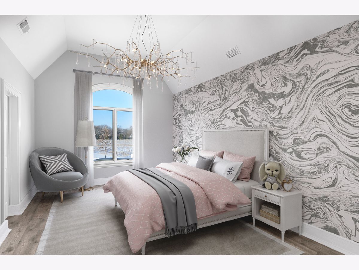
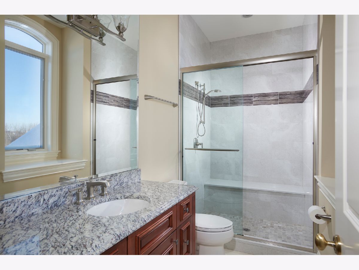
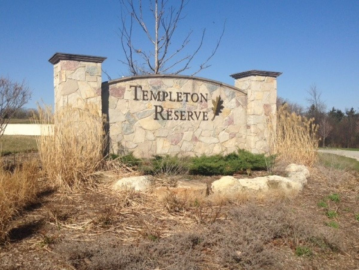
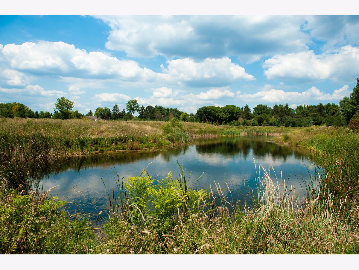
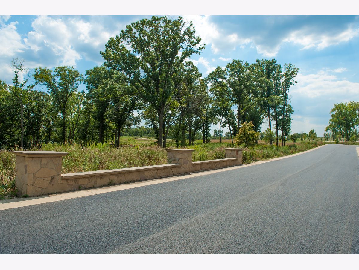
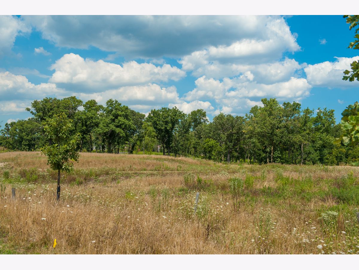
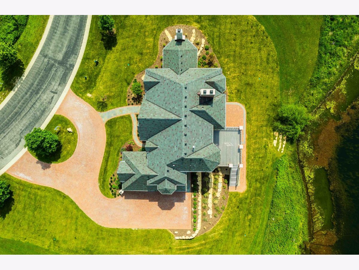
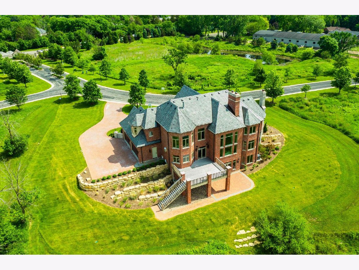
Room Specifics
Total Bedrooms: 5
Bedrooms Above Ground: 5
Bedrooms Below Ground: 0
Dimensions: —
Floor Type: —
Dimensions: —
Floor Type: —
Dimensions: —
Floor Type: —
Dimensions: —
Floor Type: —
Full Bathrooms: 7
Bathroom Amenities: —
Bathroom in Basement: 1
Rooms: —
Basement Description: Finished,Exterior Access
Other Specifics
| 4 | |
| — | |
| Circular,Side Drive | |
| — | |
| — | |
| 94226 | |
| — | |
| — | |
| — | |
| — | |
| Not in DB | |
| — | |
| — | |
| — | |
| — |
Tax History
| Year | Property Taxes |
|---|---|
| 2022 | $7,864 |
Contact Agent
Nearby Similar Homes
Nearby Sold Comparables
Contact Agent
Listing Provided By
Jameson Sotheby's International Realty


