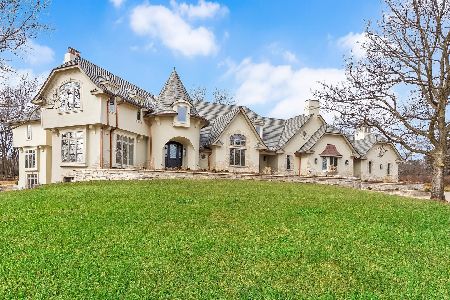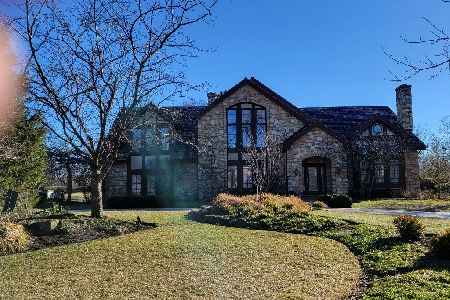802 Deer Trail Lane, Oak Brook, Illinois 60523
$1,300,000
|
Sold
|
|
| Status: | Closed |
| Sqft: | 7,069 |
| Cost/Sqft: | $248 |
| Beds: | 6 |
| Baths: | 9 |
| Year Built: | 1987 |
| Property Taxes: | $15,784 |
| Days On Market: | 2909 |
| Lot Size: | 0,00 |
Description
If you are looking for a classic Oakbrook home in a desirable gated community, look no further! Enjoy an updated chef's kitchen with breakfast nook. Great for entertaining! Six bedrooms including a master suite. Each bedroom has a private bathroom. Laundry on first and second floors. Four car garage. Oak Brook Schools, Hinsdale Central High School.
Property Specifics
| Single Family | |
| — | |
| Traditional | |
| 1987 | |
| Full | |
| — | |
| No | |
| — |
| Du Page | |
| Hunter Trails | |
| 4500 / Annual | |
| Insurance,Security | |
| Lake Michigan | |
| Sewer-Storm | |
| 09884726 | |
| 0635104007 |
Nearby Schools
| NAME: | DISTRICT: | DISTANCE: | |
|---|---|---|---|
|
Grade School
Brook Forest Elementary School |
53 | — | |
|
Middle School
Butler Junior High School |
53 | Not in DB | |
|
High School
Hinsdale Central High School |
86 | Not in DB | |
Property History
| DATE: | EVENT: | PRICE: | SOURCE: |
|---|---|---|---|
| 27 Nov, 2018 | Sold | $1,300,000 | MRED MLS |
| 21 Aug, 2018 | Under contract | $1,750,000 | MRED MLS |
| 14 Mar, 2018 | Listed for sale | $1,750,000 | MRED MLS |
Room Specifics
Total Bedrooms: 6
Bedrooms Above Ground: 6
Bedrooms Below Ground: 0
Dimensions: —
Floor Type: Carpet
Dimensions: —
Floor Type: Carpet
Dimensions: —
Floor Type: Hardwood
Dimensions: —
Floor Type: —
Dimensions: —
Floor Type: —
Full Bathrooms: 9
Bathroom Amenities: Separate Shower,Double Sink
Bathroom in Basement: 1
Rooms: Bedroom 5,Bedroom 6,Other Room,Eating Area,Recreation Room,Den,Office,Media Room,Foyer
Basement Description: Finished
Other Specifics
| 4 | |
| — | |
| Circular | |
| Balcony, Deck | |
| — | |
| 200X246X163X243 | |
| — | |
| Full | |
| Skylight(s), Bar-Wet | |
| Double Oven, Microwave, Dishwasher, Refrigerator, Freezer, Washer, Dryer, Disposal | |
| Not in DB | |
| — | |
| — | |
| — | |
| — |
Tax History
| Year | Property Taxes |
|---|---|
| 2018 | $15,784 |
Contact Agent
Nearby Similar Homes
Nearby Sold Comparables
Contact Agent
Listing Provided By
d'aprile properties









