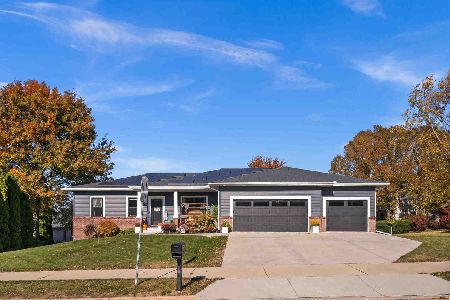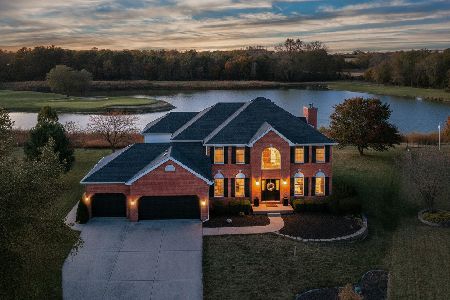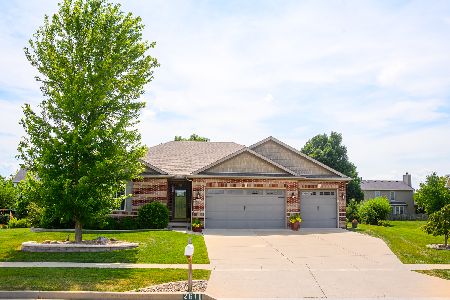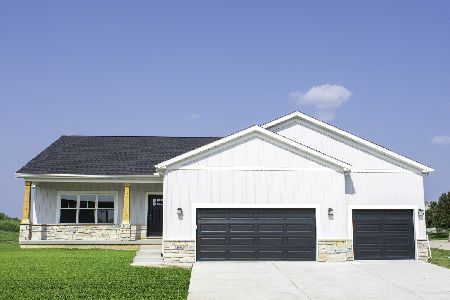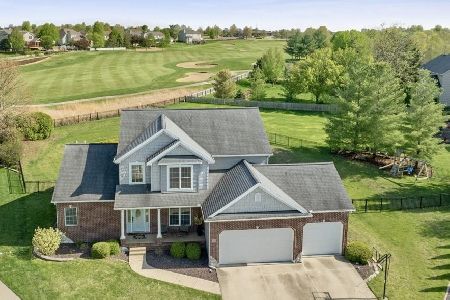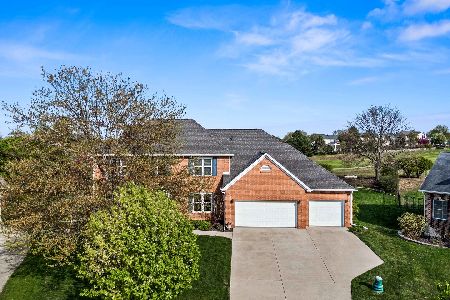2 Turtleback Court, Bloomington, Illinois 61705
$309,000
|
Sold
|
|
| Status: | Closed |
| Sqft: | 2,462 |
| Cost/Sqft: | $134 |
| Beds: | 4 |
| Baths: | 4 |
| Year Built: | 2005 |
| Property Taxes: | $8,233 |
| Days On Market: | 3474 |
| Lot Size: | 0,00 |
Description
Custom Built 1.5 Story backs up to #9 Fairway at Fox Creek/Den. Very Open Plan w/Gourmet Kitchen w/Granite Tops, Graite Top Bar, Pantry, Upgraded Stainless Appls ! 1st Floor Master w/Gorgeous Wood Floors, Vaulted Ceilings, Very Large Mstr Bath and Closet! Loft and 2 Huge Bedrooms each W/Walk In Closets. Amazing finished Lower Level w/Full Wet Bar/Granite/Full Size Ref/Dishwasher. Large 4th Bedroom and Full Bath Down. Surround Sound on Both Levels for Entertainments and Whole House Audio System. Huge, Pie Shape Lot w/Sprinkler System and Amazing View of #9 Fairway ! Many Custom Upgrades and Must See !!!
Property Specifics
| Single Family | |
| — | |
| Traditional | |
| 2005 | |
| Full | |
| — | |
| No | |
| — |
| Mc Lean | |
| Fox Creek | |
| — / Not Applicable | |
| — | |
| Public | |
| Public Sewer | |
| 10207635 | |
| 422013401009 |
Nearby Schools
| NAME: | DISTRICT: | DISTANCE: | |
|---|---|---|---|
|
Grade School
Fox Creek Elementary |
5 | — | |
|
Middle School
Parkside Jr High |
5 | Not in DB | |
|
High School
Normal Community West High Schoo |
5 | Not in DB | |
Property History
| DATE: | EVENT: | PRICE: | SOURCE: |
|---|---|---|---|
| 28 Jun, 2013 | Sold | $345,000 | MRED MLS |
| 15 May, 2013 | Under contract | $355,000 | MRED MLS |
| 5 Jan, 2013 | Listed for sale | $355,000 | MRED MLS |
| 28 Sep, 2016 | Sold | $309,000 | MRED MLS |
| 28 Jul, 2016 | Under contract | $329,900 | MRED MLS |
| 18 Jul, 2016 | Listed for sale | $339,900 | MRED MLS |
| 12 Jun, 2024 | Sold | $479,000 | MRED MLS |
| 27 Apr, 2024 | Under contract | $479,000 | MRED MLS |
| 25 Apr, 2024 | Listed for sale | $479,000 | MRED MLS |
Room Specifics
Total Bedrooms: 4
Bedrooms Above Ground: 4
Bedrooms Below Ground: 0
Dimensions: —
Floor Type: Carpet
Dimensions: —
Floor Type: Carpet
Dimensions: —
Floor Type: Carpet
Full Bathrooms: 4
Bathroom Amenities: Whirlpool
Bathroom in Basement: 1
Rooms: Other Room,Family Room,Foyer
Basement Description: Egress Window,Finished
Other Specifics
| 3 | |
| — | |
| — | |
| Patio | |
| Mature Trees,Landscaped,Golf Course Lot | |
| 50X108X151X77X142 | |
| — | |
| Full | |
| First Floor Full Bath, Vaulted/Cathedral Ceilings, Bar-Wet, Walk-In Closet(s) | |
| Dishwasher, Range, Microwave | |
| Not in DB | |
| — | |
| — | |
| — | |
| Gas Log |
Tax History
| Year | Property Taxes |
|---|---|
| 2013 | $8,308 |
| 2016 | $8,233 |
| 2024 | $10,132 |
Contact Agent
Nearby Similar Homes
Nearby Sold Comparables
Contact Agent
Listing Provided By
Berkshire Hathaway Snyder Real Estate

