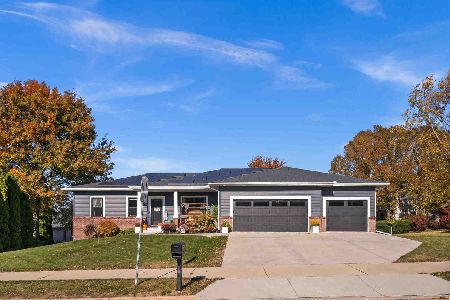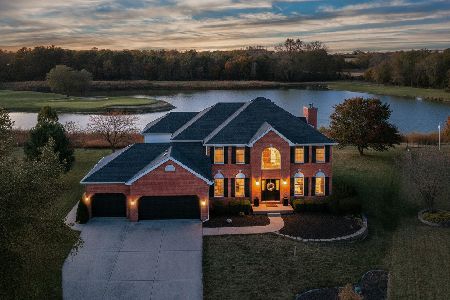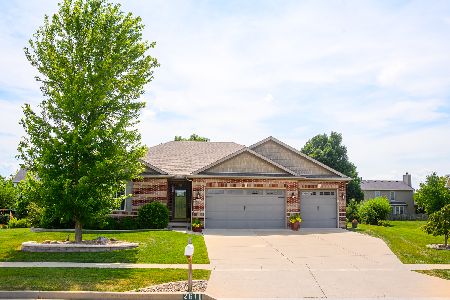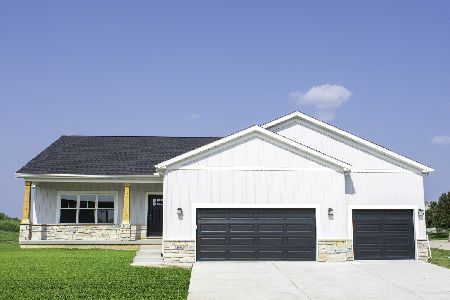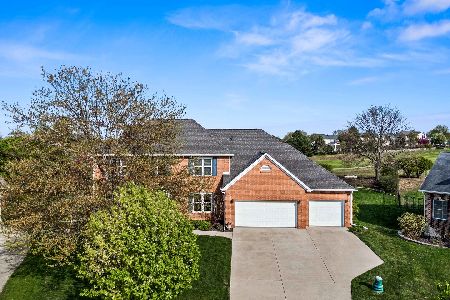2 Turtleback Court, Bloomington, Illinois 61705
$479,000
|
Sold
|
|
| Status: | Closed |
| Sqft: | 4,102 |
| Cost/Sqft: | $117 |
| Beds: | 3 |
| Baths: | 4 |
| Year Built: | 2005 |
| Property Taxes: | $10,132 |
| Days On Market: | 636 |
| Lot Size: | 0,00 |
Description
Custom built 1.5 story home with beautiful in-ground pool that backs up to #9 fairway at The Den Golf Course. Very open plan with large island & 2 story great room. First floor primary bedroom with 9 ft ceilings & large walk-in closet. Second floor has loft & 2 more spacious bedrooms with walk in closets. Finished lower level with another bedroom, full bath, huge family/game room with full wet bar that has granite counters, full size fridge & dishwasher. Bonus room in basement used as exercise room. Surround sound on both levels for entertainment & whole house audio for entertaining. Heated garage. Enjoy the privacy in the pool thanks to a sunken pie shaped lot. Located at the end of a cul-de-sac away from traffic.
Property Specifics
| Single Family | |
| — | |
| — | |
| 2005 | |
| — | |
| — | |
| No | |
| — |
| — | |
| Fox Creek | |
| — / Not Applicable | |
| — | |
| — | |
| — | |
| 12013936 | |
| 2013401009 |
Nearby Schools
| NAME: | DISTRICT: | DISTANCE: | |
|---|---|---|---|
|
Grade School
Fox Creek Elementary |
5 | — | |
|
Middle School
Parkside Jr High |
5 | Not in DB | |
|
High School
Normal Community West High Schoo |
5 | Not in DB | |
Property History
| DATE: | EVENT: | PRICE: | SOURCE: |
|---|---|---|---|
| 28 Jun, 2013 | Sold | $345,000 | MRED MLS |
| 15 May, 2013 | Under contract | $355,000 | MRED MLS |
| 5 Jan, 2013 | Listed for sale | $355,000 | MRED MLS |
| 28 Sep, 2016 | Sold | $309,000 | MRED MLS |
| 28 Jul, 2016 | Under contract | $329,900 | MRED MLS |
| 18 Jul, 2016 | Listed for sale | $339,900 | MRED MLS |
| 12 Jun, 2024 | Sold | $479,000 | MRED MLS |
| 27 Apr, 2024 | Under contract | $479,000 | MRED MLS |
| 25 Apr, 2024 | Listed for sale | $479,000 | MRED MLS |
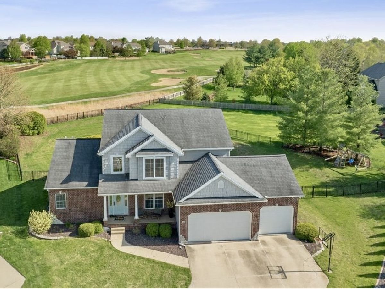
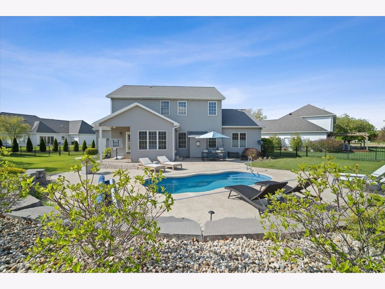
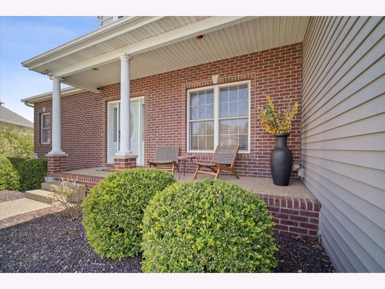
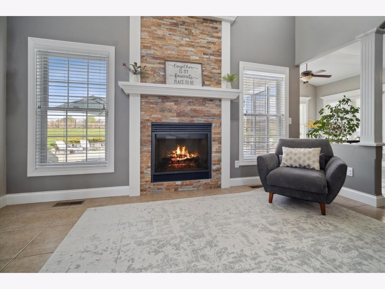
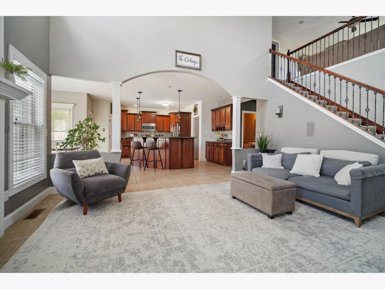
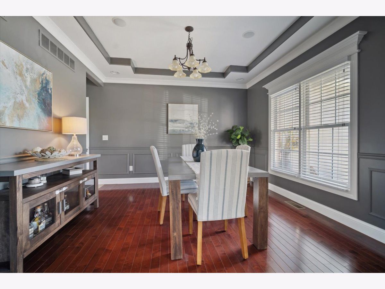
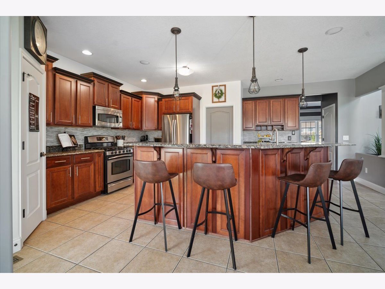
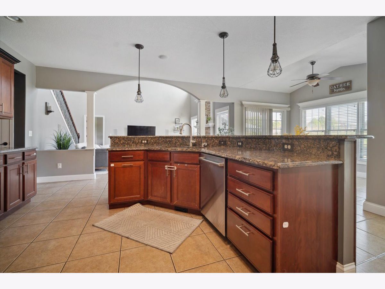
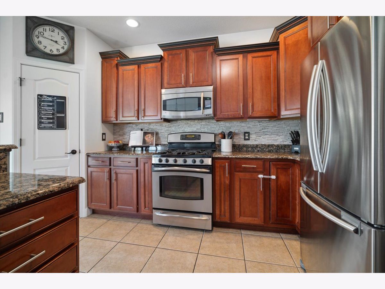
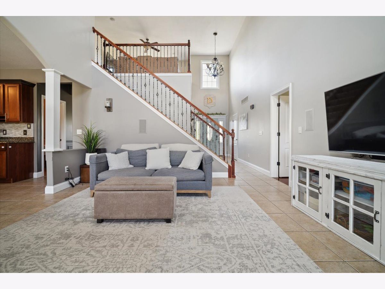
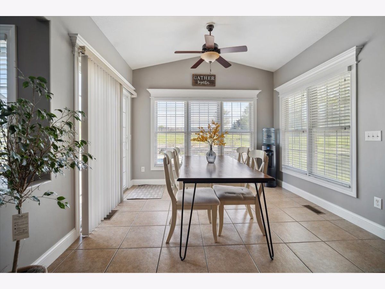
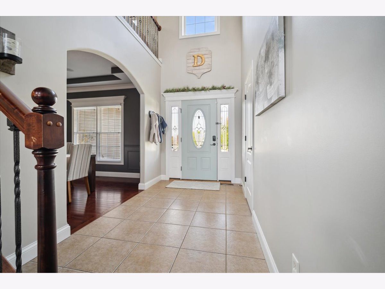
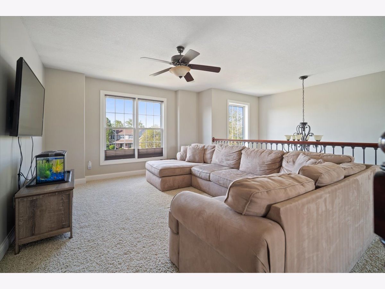
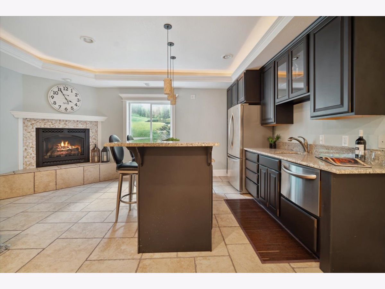
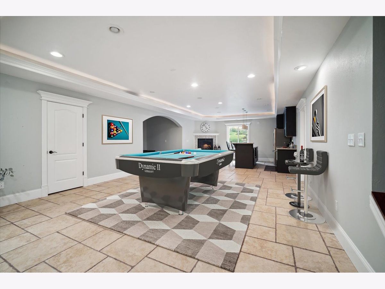
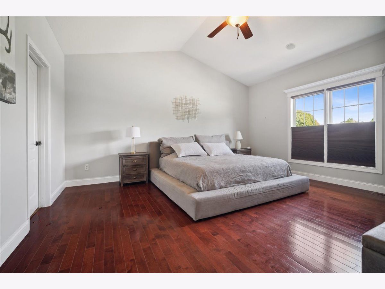
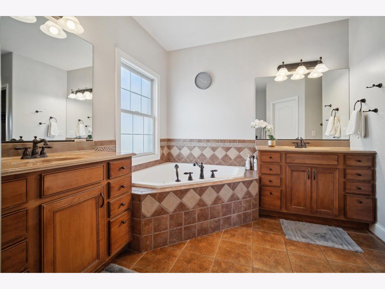
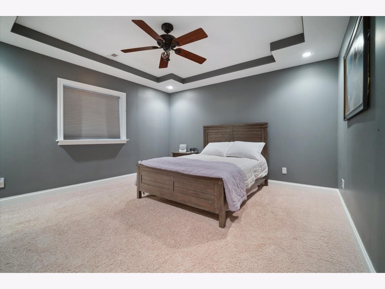
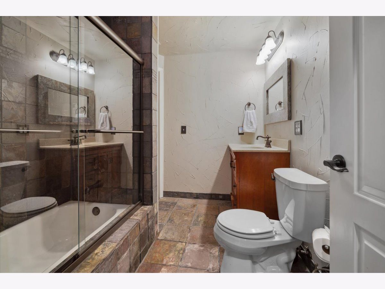
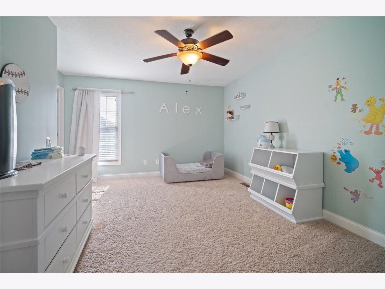
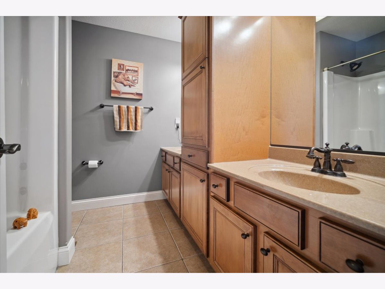
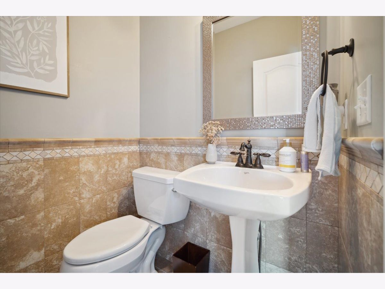
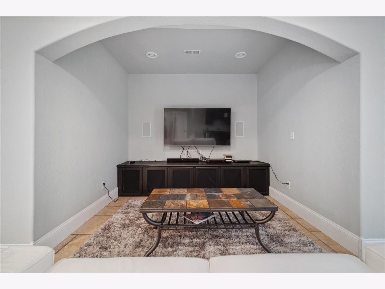
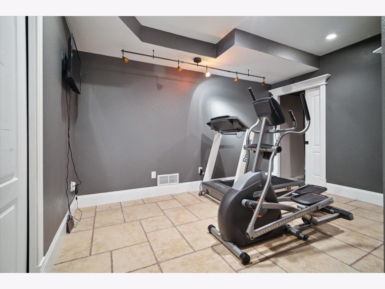
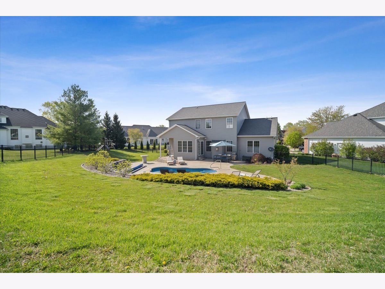
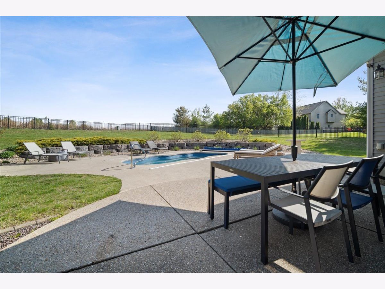
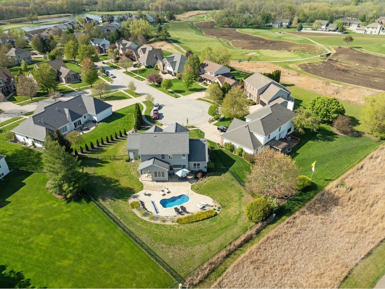
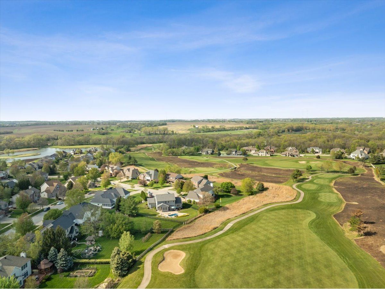
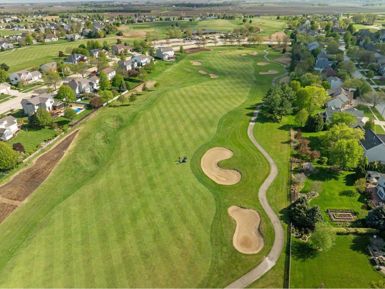
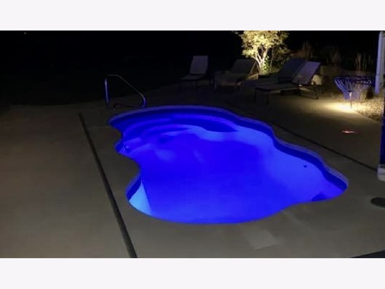
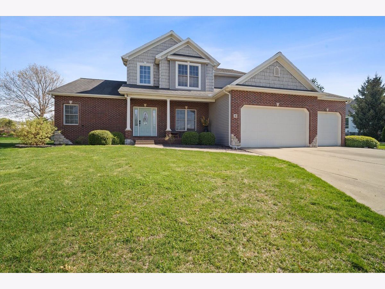
Room Specifics
Total Bedrooms: 4
Bedrooms Above Ground: 3
Bedrooms Below Ground: 1
Dimensions: —
Floor Type: —
Dimensions: —
Floor Type: —
Dimensions: —
Floor Type: —
Full Bathrooms: 4
Bathroom Amenities: Whirlpool,Separate Shower,Double Sink
Bathroom in Basement: 1
Rooms: —
Basement Description: Egress Window,Finished
Other Specifics
| 3 | |
| — | |
| Concrete | |
| — | |
| — | |
| 50X108X151X77X142 | |
| — | |
| — | |
| — | |
| — | |
| Not in DB | |
| — | |
| — | |
| — | |
| — |
Tax History
| Year | Property Taxes |
|---|---|
| 2013 | $8,308 |
| 2016 | $8,233 |
| 2024 | $10,132 |
Contact Agent
Nearby Similar Homes
Nearby Sold Comparables
Contact Agent
Listing Provided By
RE/MAX Rising

