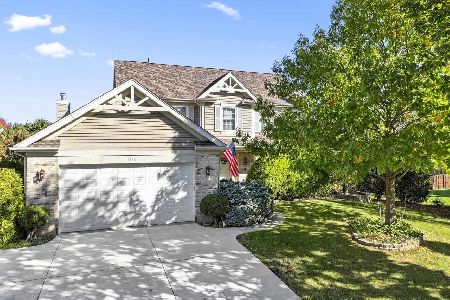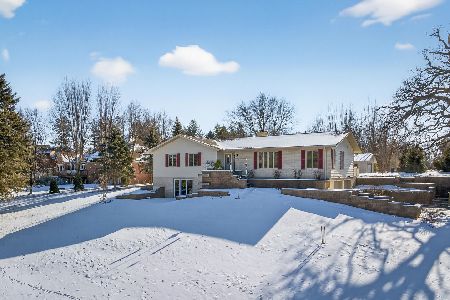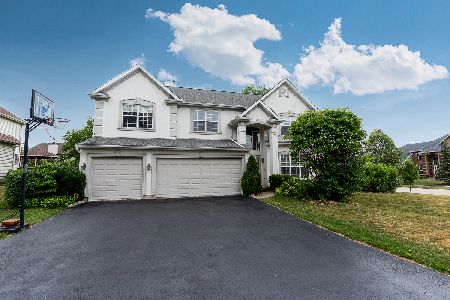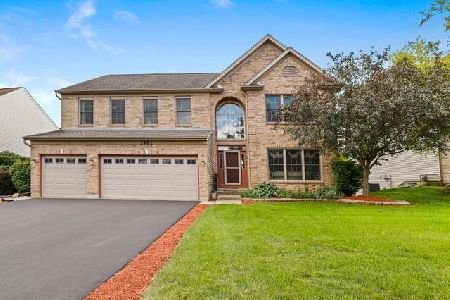2 Westbrook Court, Algonquin, Illinois 60102
$267,500
|
Sold
|
|
| Status: | Closed |
| Sqft: | 2,200 |
| Cost/Sqft: | $132 |
| Beds: | 3 |
| Baths: | 3 |
| Year Built: | 1997 |
| Property Taxes: | $7,167 |
| Days On Market: | 3544 |
| Lot Size: | 0,29 |
Description
NEW PRICE! We're motivated and quick close possible. WOW! Rarely available RANCH model in Brittany Hills situated on a large corner lot in a quiet cul de sac. This Expansive 4 bed, 3 bath Ranch has a HUGE full finished basement with wet bar, fridge, bedroom and full bath! Awesome volume ceilings, Hardwood floors and stone fireplace. Kitchen with clean white cabinets, granite counters and All SS Appliances. Open layout w/eating area & sliding glass doors to deck & spacious backyard. Master suite w/ french doors leading to deck & yard. Master bath w/dual vanity, soaking tub & shower. 3 Car garage for cars and all your toys. Freshly cleaned and move in ready!! All appliances less than 2 years old, newer carpet upstairs and main living area and basement freshly painted. Non-Contingent Offers Preferred.
Property Specifics
| Single Family | |
| — | |
| Ranch | |
| 1997 | |
| Full | |
| RANCH | |
| No | |
| 0.29 |
| Kane | |
| Brittany Hills | |
| 245 / Annual | |
| None | |
| Public | |
| Public Sewer | |
| 09259332 | |
| 0309101008 |
Nearby Schools
| NAME: | DISTRICT: | DISTANCE: | |
|---|---|---|---|
|
Grade School
Liberty Elementary School |
300 | — | |
|
Middle School
Dundee Middle School |
300 | Not in DB | |
|
High School
H D Jacobs High School |
300 | Not in DB | |
Property History
| DATE: | EVENT: | PRICE: | SOURCE: |
|---|---|---|---|
| 21 May, 2014 | Sold | $273,450 | MRED MLS |
| 17 Feb, 2014 | Under contract | $279,900 | MRED MLS |
| 6 Feb, 2014 | Listed for sale | $279,900 | MRED MLS |
| 13 Sep, 2016 | Sold | $267,500 | MRED MLS |
| 16 Aug, 2016 | Under contract | $290,000 | MRED MLS |
| — | Last price change | $295,000 | MRED MLS |
| 15 Jun, 2016 | Listed for sale | $300,000 | MRED MLS |
Room Specifics
Total Bedrooms: 4
Bedrooms Above Ground: 3
Bedrooms Below Ground: 1
Dimensions: —
Floor Type: Carpet
Dimensions: —
Floor Type: Carpet
Dimensions: —
Floor Type: Carpet
Full Bathrooms: 3
Bathroom Amenities: Separate Shower,Double Sink,Soaking Tub
Bathroom in Basement: 1
Rooms: Eating Area,Recreation Room
Basement Description: Finished
Other Specifics
| 3 | |
| — | |
| Asphalt | |
| Deck, Storms/Screens | |
| Corner Lot,Cul-De-Sac | |
| 99X134X100X147 | |
| — | |
| Full | |
| Vaulted/Cathedral Ceilings, Bar-Wet, Hardwood Floors, First Floor Bedroom, First Floor Laundry, First Floor Full Bath | |
| Range, Microwave, Dishwasher, Refrigerator, Washer, Dryer | |
| Not in DB | |
| Sidewalks, Street Lights, Street Paved | |
| — | |
| — | |
| Gas Log |
Tax History
| Year | Property Taxes |
|---|---|
| 2014 | $6,944 |
| 2016 | $7,167 |
Contact Agent
Nearby Similar Homes
Nearby Sold Comparables
Contact Agent
Listing Provided By
RE/MAX Showcase







