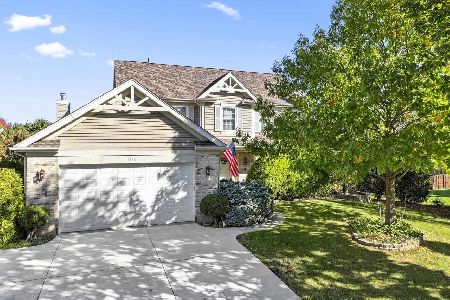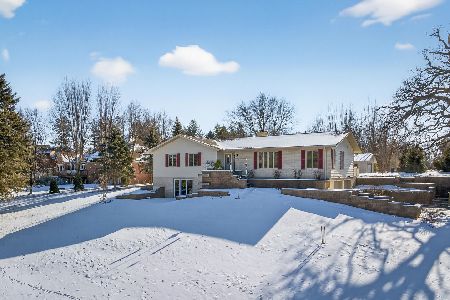1481 Boulder Bluff Lane, Algonquin, Illinois 60102
$485,000
|
Sold
|
|
| Status: | Closed |
| Sqft: | 2,947 |
| Cost/Sqft: | $163 |
| Beds: | 4 |
| Baths: | 4 |
| Year Built: | 1997 |
| Property Taxes: | $10,132 |
| Days On Market: | 1268 |
| Lot Size: | 0,30 |
Description
Resort living 365 days a year! Welcome to paradise! This charming two story with 3 car garage is sure to impress the second you walk in the door with the vaulted ceilings, and thoughtful layout. The main living area features giant windows with views of the pool, and a cozy fireplace for winter nights. The kitchen is bright and beautiful with plenty of white cabinetry, and gleaming quartz counters. The main floor also features an office, a powder room, and a dining room / family room combo. Down in the lower level you'll find another living area, a dry bar, and two bonus rooms that are currently used for workout areas. There is also an additional half bath, and plenty of storage. Upstairs you'll find 4 spacious bedrooms, including a main suite with a giant walk-in closet with organizers, and a gorgeous bathroom with jacuzzi tub. This home will not last long! Contact today and start your forever vacation!
Property Specifics
| Single Family | |
| — | |
| — | |
| 1997 | |
| — | |
| N | |
| No | |
| 0.3 |
| Kane | |
| Brittany Hills | |
| 285 / Annual | |
| — | |
| — | |
| — | |
| 11618407 | |
| 0309102017 |
Nearby Schools
| NAME: | DISTRICT: | DISTANCE: | |
|---|---|---|---|
|
Grade School
Liberty Elementary School |
300 | — | |
|
Middle School
Dundee Middle School |
300 | Not in DB | |
|
High School
H D Jacobs High School |
300 | Not in DB | |
Property History
| DATE: | EVENT: | PRICE: | SOURCE: |
|---|---|---|---|
| 21 Oct, 2022 | Sold | $485,000 | MRED MLS |
| 16 Sep, 2022 | Under contract | $479,999 | MRED MLS |
| 8 Sep, 2022 | Listed for sale | $479,999 | MRED MLS |
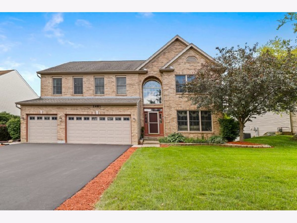
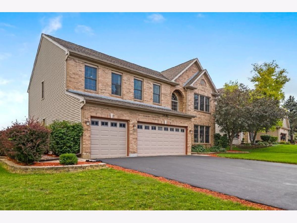
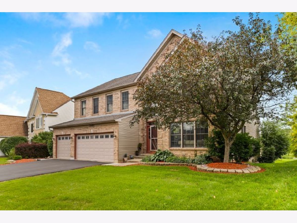
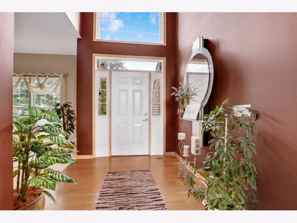
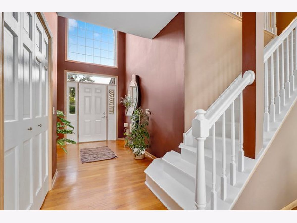
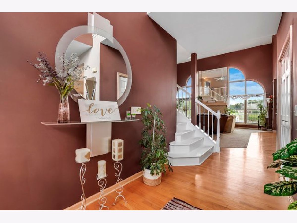
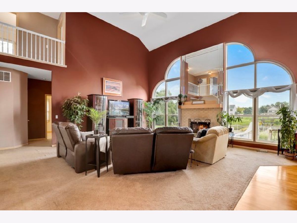
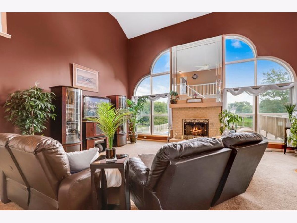
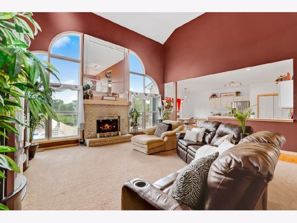
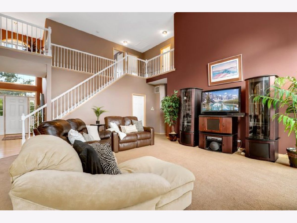
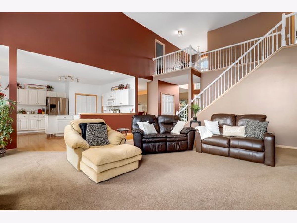
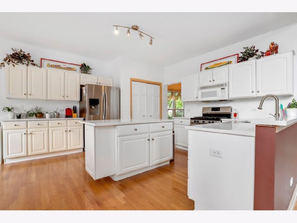
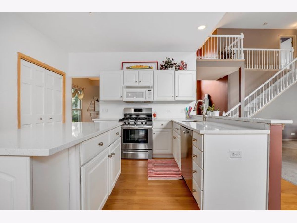
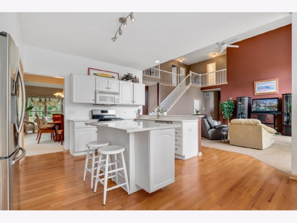
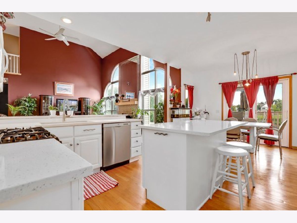
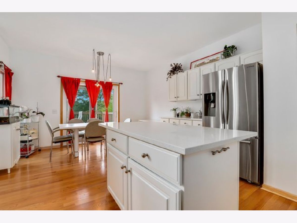
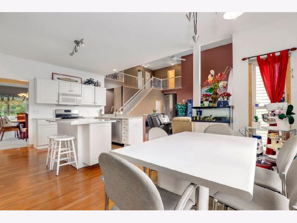
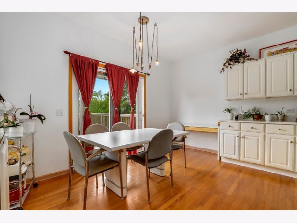
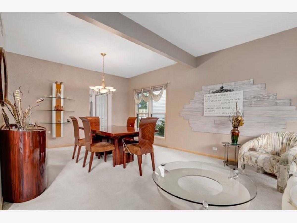
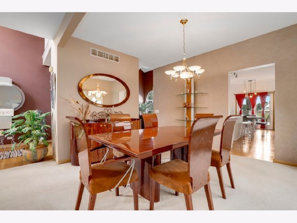
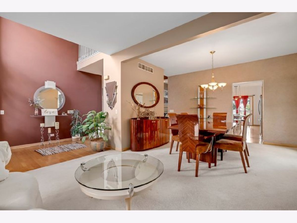
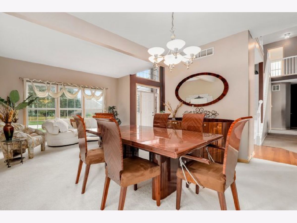
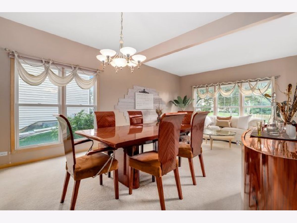
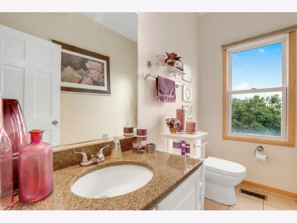
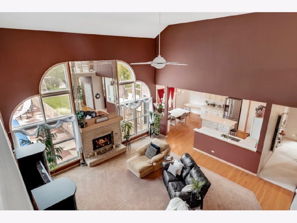
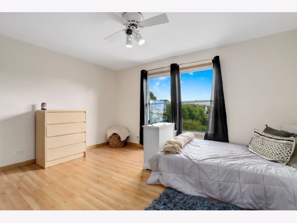
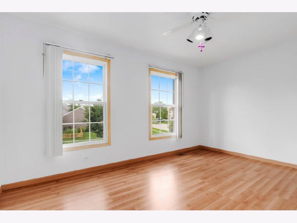
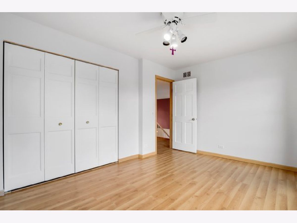
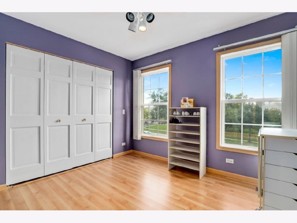
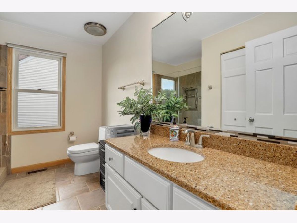
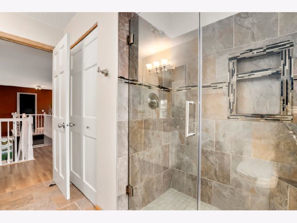
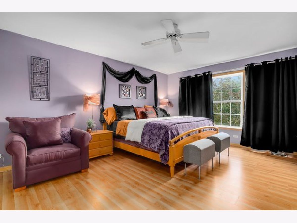
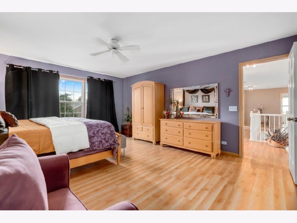
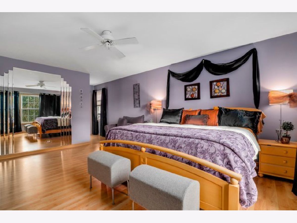
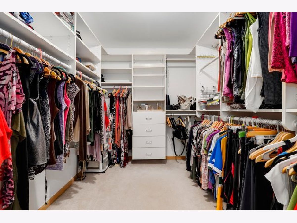
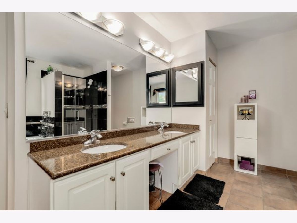
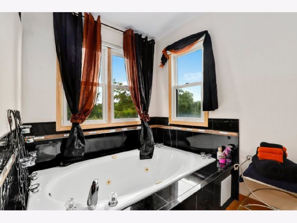
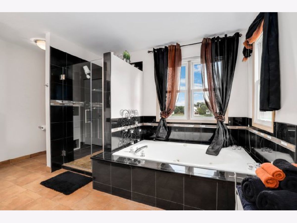
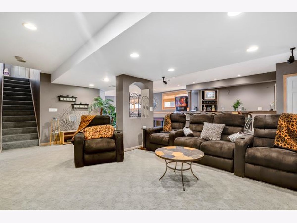
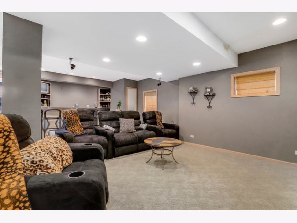
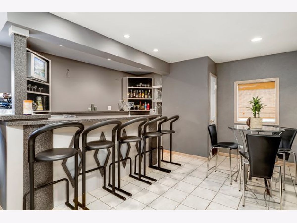
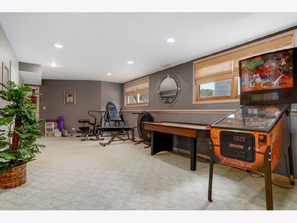
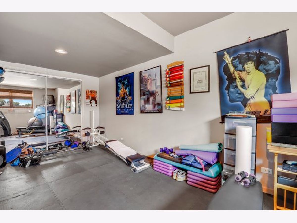
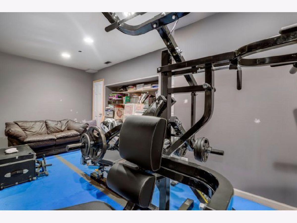
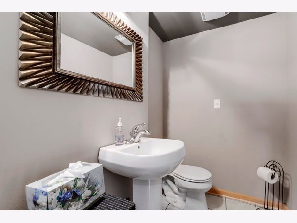
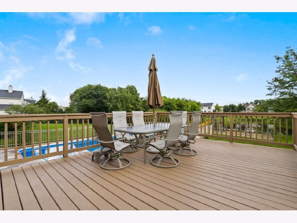
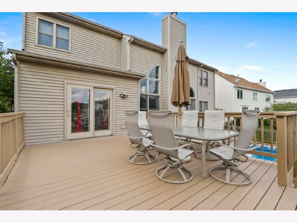
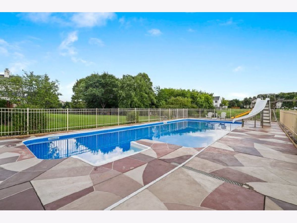
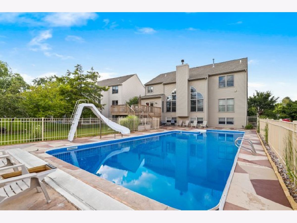
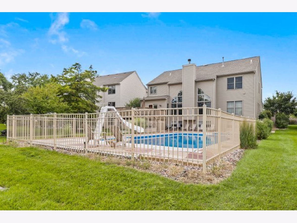
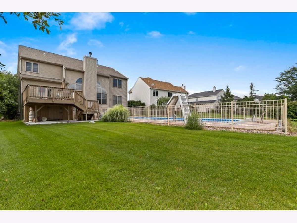
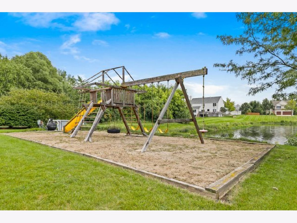
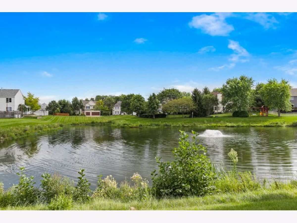
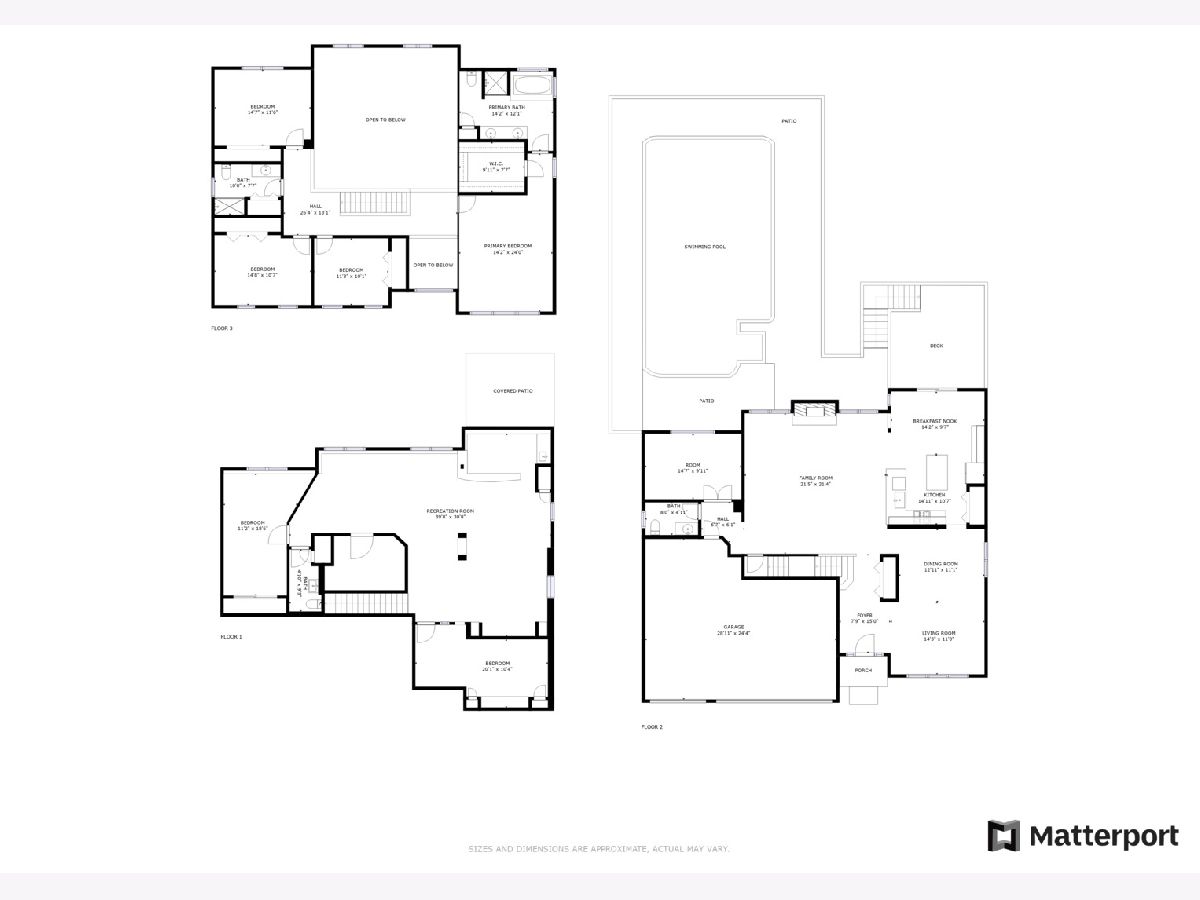
Room Specifics
Total Bedrooms: 5
Bedrooms Above Ground: 4
Bedrooms Below Ground: 1
Dimensions: —
Floor Type: —
Dimensions: —
Floor Type: —
Dimensions: —
Floor Type: —
Dimensions: —
Floor Type: —
Full Bathrooms: 4
Bathroom Amenities: Whirlpool,Separate Shower,Double Sink
Bathroom in Basement: 1
Rooms: —
Basement Description: Finished,Egress Window
Other Specifics
| 3 | |
| — | |
| — | |
| — | |
| — | |
| 12974 | |
| Full | |
| — | |
| — | |
| — | |
| Not in DB | |
| — | |
| — | |
| — | |
| — |
Tax History
| Year | Property Taxes |
|---|---|
| 2022 | $10,132 |
Contact Agent
Nearby Similar Homes
Nearby Sold Comparables
Contact Agent
Listing Provided By
Redfin Corporation

