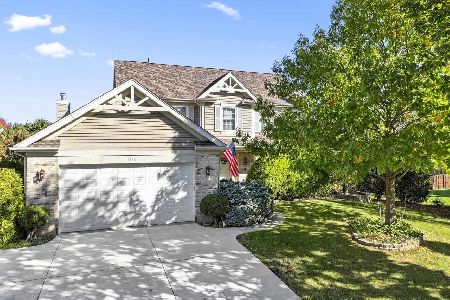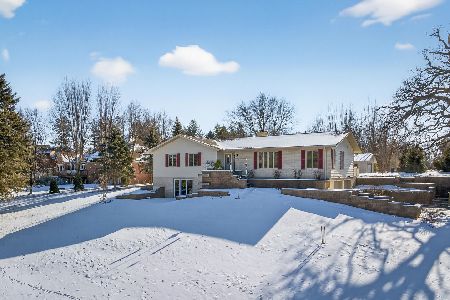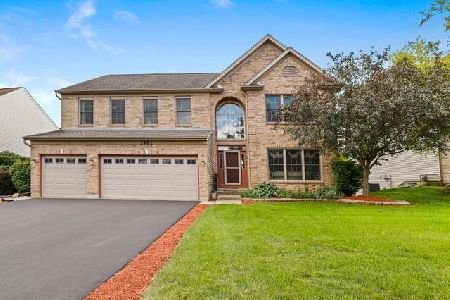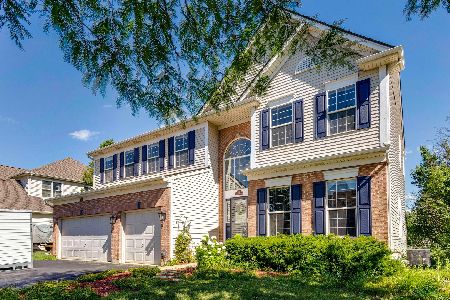1491 Boulder Bluff Lane, Algonquin, Illinois 60102
$330,000
|
Sold
|
|
| Status: | Closed |
| Sqft: | 4,012 |
| Cost/Sqft: | $85 |
| Beds: | 4 |
| Baths: | 4 |
| Year Built: | 1997 |
| Property Taxes: | $9,369 |
| Days On Market: | 2739 |
| Lot Size: | 0,33 |
Description
WELCOME HOME!!! 4 Bedroom, 3.5 Bathroom Single Family Home in Brittany Hills - This home has an extra Bed or den just off the living room and a 3-season room just off the kitchen and a full finished walkout basement! The Large eat-in kitchen Features 42-inch cabinets, granite, and stainless steel appliances which was just recently painted. Hardwood floors throughout living space on the main level. Home has great sized traditional living and dining room just off the kitchen. 1st-floor den has french doors. Lovey 2 Story foyer with dramatic staircase. Large bedroom sizes in this home, master bedroom suite with whirlpool and walk-in closet. Tons of closet space in all bedrooms. Additional Kitchen in Full Finished Basement. Large painted deck for gorgeous views the pond. Large backyard, beautiful landscaping throughout with stone steps leading down to the backyard lawn. New concrete driveway
Property Specifics
| Single Family | |
| — | |
| Colonial | |
| 1997 | |
| Full,Walkout | |
| — | |
| No | |
| 0.33 |
| Kane | |
| Brittany Hills | |
| 250 / Annual | |
| None | |
| Public | |
| Public Sewer | |
| 10066083 | |
| 0309102018 |
Nearby Schools
| NAME: | DISTRICT: | DISTANCE: | |
|---|---|---|---|
|
Grade School
Liberty Elementary School |
300 | — | |
|
Middle School
Dundee Middle School |
300 | Not in DB | |
|
High School
H D Jacobs High School |
300 | Not in DB | |
Property History
| DATE: | EVENT: | PRICE: | SOURCE: |
|---|---|---|---|
| 15 Sep, 2011 | Sold | $275,000 | MRED MLS |
| 7 Aug, 2011 | Under contract | $299,000 | MRED MLS |
| 1 Jul, 2011 | Listed for sale | $299,000 | MRED MLS |
| 2 Nov, 2018 | Sold | $330,000 | MRED MLS |
| 3 Sep, 2018 | Under contract | $339,900 | MRED MLS |
| 29 Aug, 2018 | Listed for sale | $339,900 | MRED MLS |
Room Specifics
Total Bedrooms: 4
Bedrooms Above Ground: 4
Bedrooms Below Ground: 0
Dimensions: —
Floor Type: Carpet
Dimensions: —
Floor Type: Carpet
Dimensions: —
Floor Type: Carpet
Full Bathrooms: 4
Bathroom Amenities: Whirlpool,Separate Shower,Double Sink
Bathroom in Basement: 1
Rooms: Den,Enclosed Porch,Game Room,Recreation Room
Basement Description: Finished
Other Specifics
| 2 | |
| — | |
| Concrete | |
| Patio, Storms/Screens | |
| Pond(s) | |
| 80X178X74X174 | |
| — | |
| Full | |
| Vaulted/Cathedral Ceilings, Hardwood Floors, First Floor Laundry | |
| Range, Microwave, Dishwasher, Refrigerator, Washer, Dryer, Disposal | |
| Not in DB | |
| — | |
| — | |
| — | |
| — |
Tax History
| Year | Property Taxes |
|---|---|
| 2011 | $8,920 |
| 2018 | $9,369 |
Contact Agent
Nearby Similar Homes
Nearby Sold Comparables
Contact Agent
Listing Provided By
Publix Realty, Inc.







