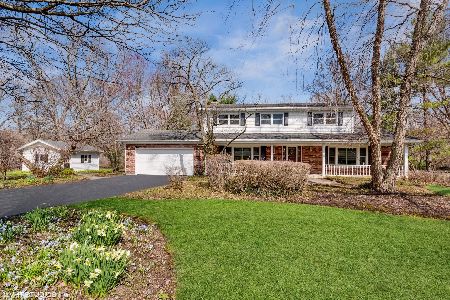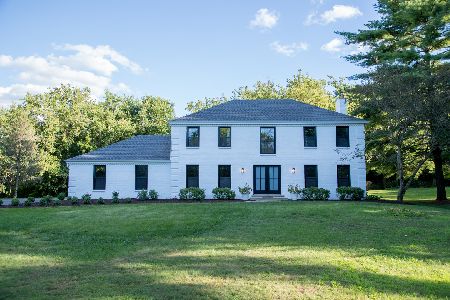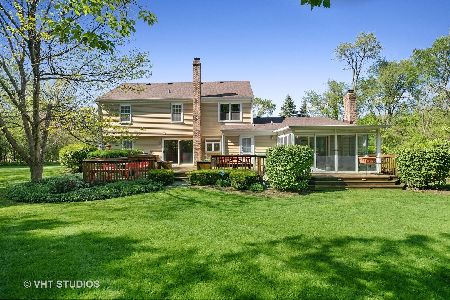20 Ashbury Lane, Barrington Hills, Illinois 60010
$752,000
|
Sold
|
|
| Status: | Closed |
| Sqft: | 2,936 |
| Cost/Sqft: | $221 |
| Beds: | 5 |
| Baths: | 3 |
| Year Built: | 1973 |
| Property Taxes: | $13,274 |
| Days On Market: | 333 |
| Lot Size: | 1,02 |
Description
Ashbury is a private tree lined street set amongst the equestrian community in Barrington Hills on an acre of pure serenity. The newly paved road leads guests to an incredible setting with mature trees strategically placed while complimenting the front elevation. A long side load drive introduces a quant setting with concrete steppers leading to the covered front porch and glass entry. Upon entering the home, a brilliant floor plan is unveiled with an expansive living room on one side featuring oversized windows with panoramic views of the yard and on the opposing is an elegant dining room. The dining room is finished with floor to ceiling windows, crown molding, tall baseboards, plenty of space to host 8 or more visitors and access to an exemplary eat-in kitchen. This stunning kitchen is finished to perfection with 42" raised white panel cabinets mixed with glass facades, granite counters, gorgeous backsplash, stainless steel appliances including a double oven and a center island overshadowing the breakfast and family room. The breakfast room benefits from the new sprawling grided window overlooking the yard while centrally located between the family room and kitchen making entertaining an absolute pleasure. The family room lays out well with a brick accent wall showcasing the fireplace, access to the patio and French doors to the living room. The main floor also offers a beautiful powder room, and a phenomenal mud/laundry room with porcelain tile, plenty of cabinet storage and access to the yard. The second floor is equally impressive with 5 generous bedrooms each with hardwood floors and 2 full bathrooms. 1 of 5 bedrooms is a spacious primary suite with 2 closets, 1 of 2 is a walk-in closet, gorgeous views of the yard and access to the primary bathroom. The primary bathroom offers double raised vanities and a separate room for the shower. The remaining 4 bedrooms share the full hallway bathroom finished with double vanities and shower/tub combination. Finished lower level with bar, media area and an abundance of storage space. Just minutes to town, shopping, restaurants and Metra station.
Property Specifics
| Single Family | |
| — | |
| — | |
| 1973 | |
| — | |
| — | |
| No | |
| 1.02 |
| — | |
| Ashbury | |
| 0 / Not Applicable | |
| — | |
| — | |
| — | |
| 12305034 | |
| 2031356002 |
Nearby Schools
| NAME: | DISTRICT: | DISTANCE: | |
|---|---|---|---|
|
Grade School
Countryside Elementary School |
220 | — | |
|
Middle School
Barrington Middle School - Prair |
220 | Not in DB | |
|
High School
Barrington High School |
220 | Not in DB | |
Property History
| DATE: | EVENT: | PRICE: | SOURCE: |
|---|---|---|---|
| 10 Jun, 2019 | Sold | $462,000 | MRED MLS |
| 14 Apr, 2019 | Under contract | $479,900 | MRED MLS |
| — | Last price change | $485,900 | MRED MLS |
| 20 Sep, 2018 | Listed for sale | $485,900 | MRED MLS |
| 28 Apr, 2025 | Sold | $752,000 | MRED MLS |
| 10 Mar, 2025 | Under contract | $650,000 | MRED MLS |
| 7 Mar, 2025 | Listed for sale | $650,000 | MRED MLS |
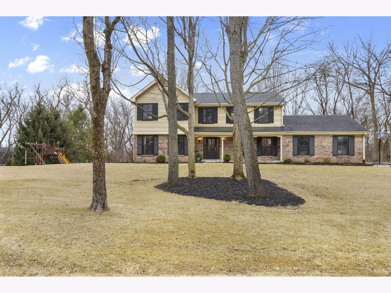
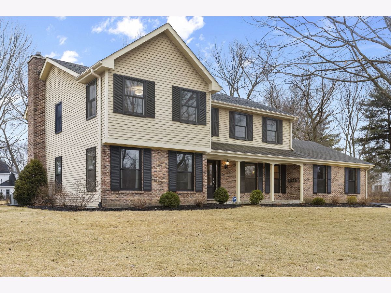
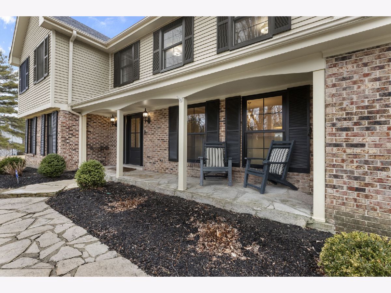
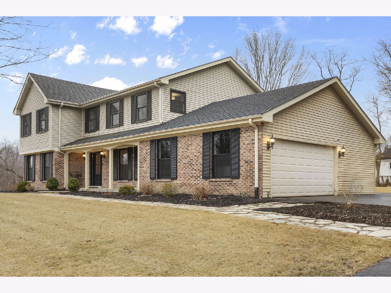
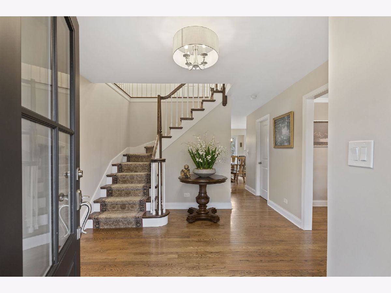
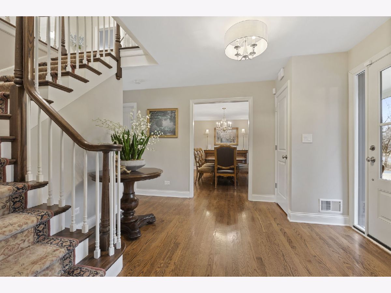
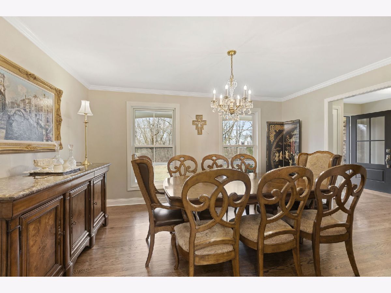
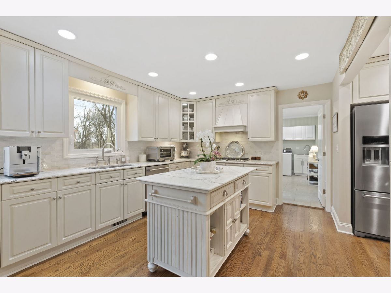
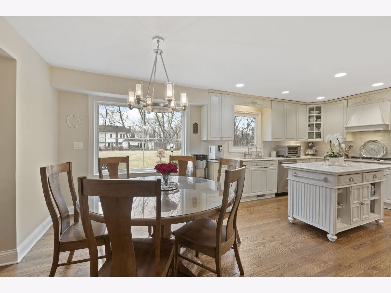
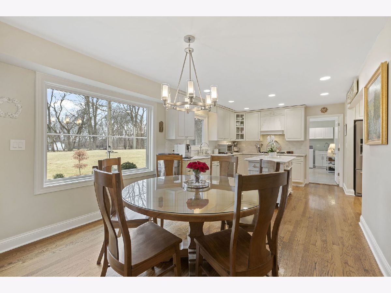
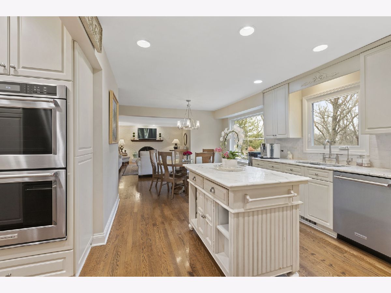
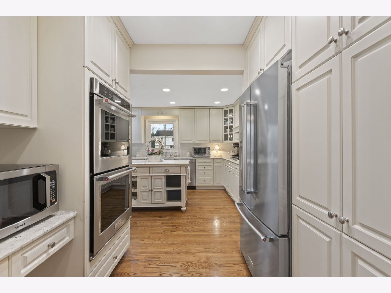
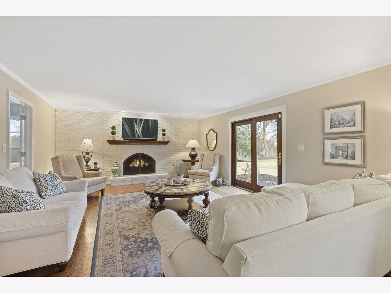
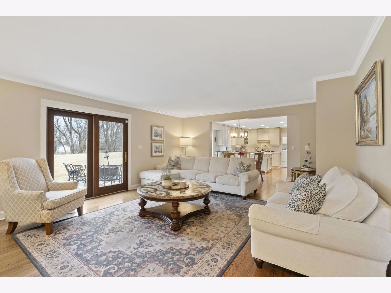
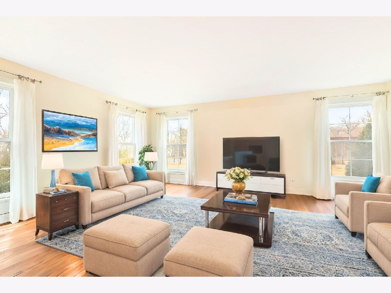
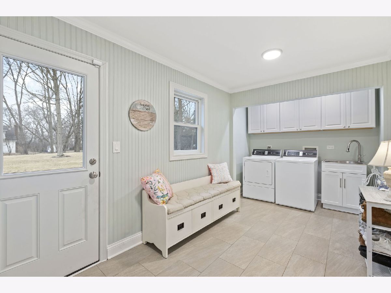
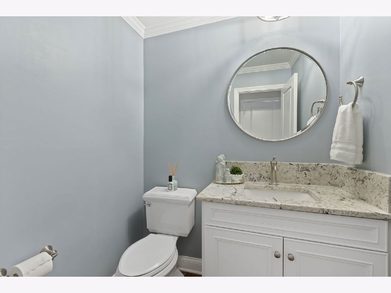
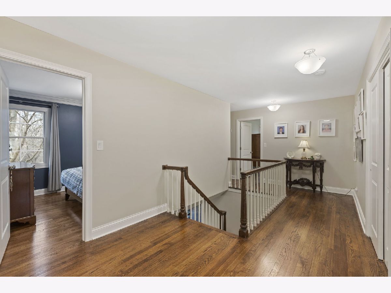
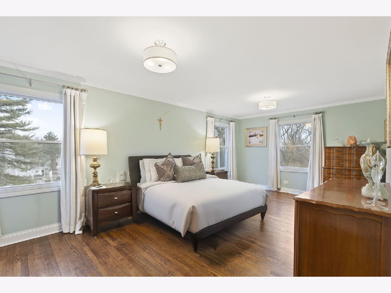
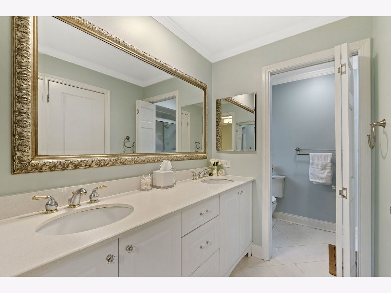
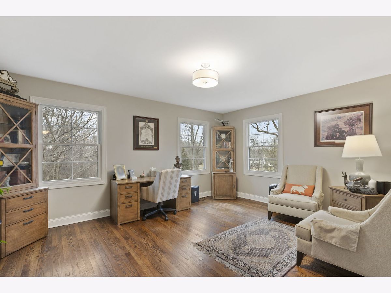
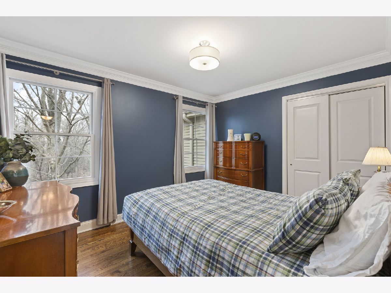
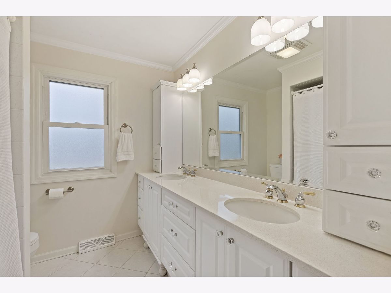
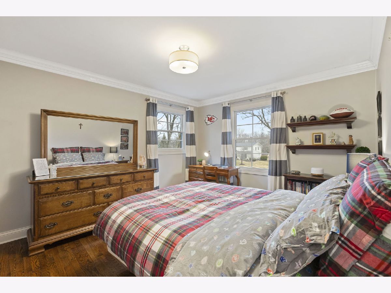
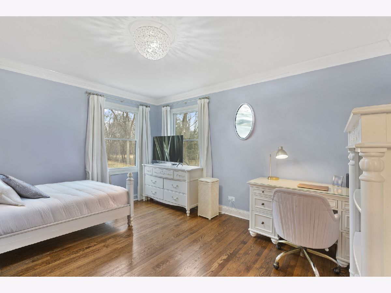
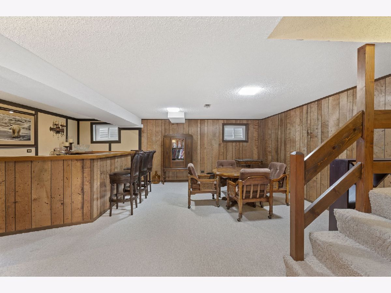
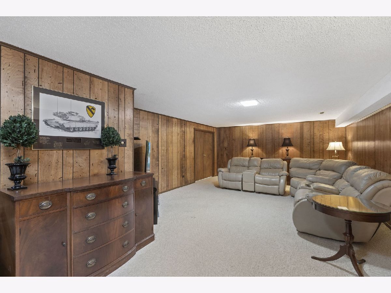
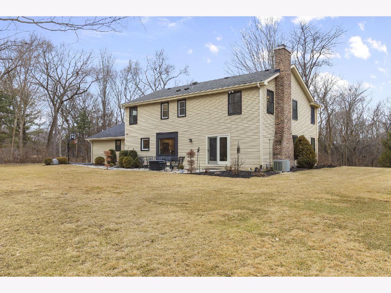
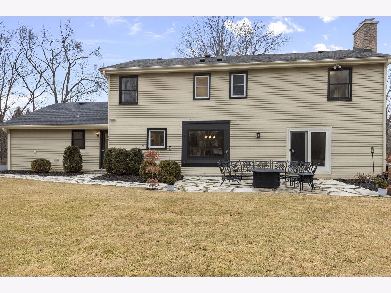
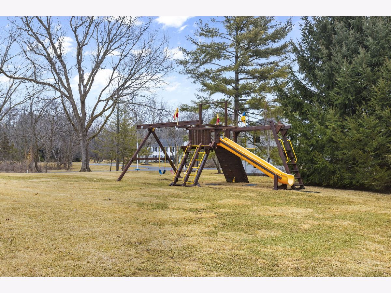
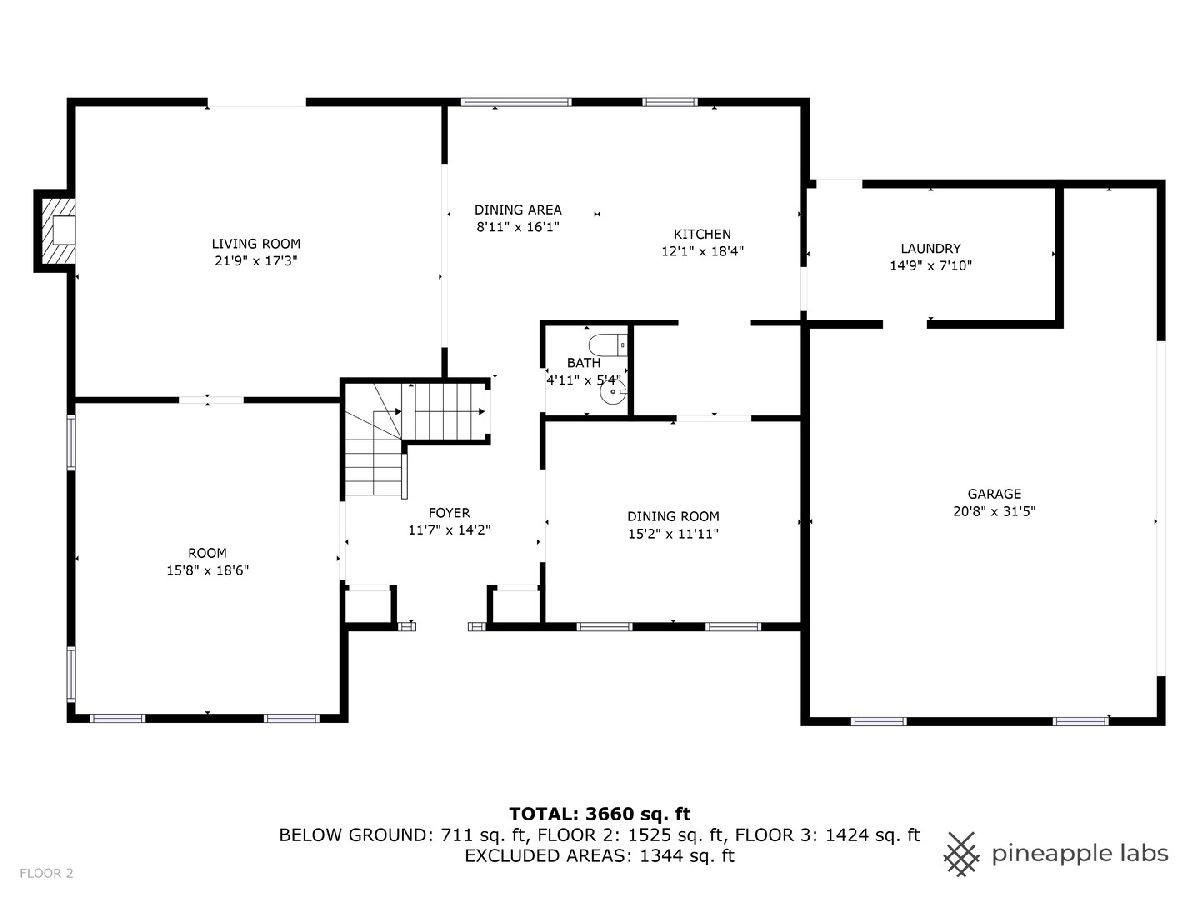
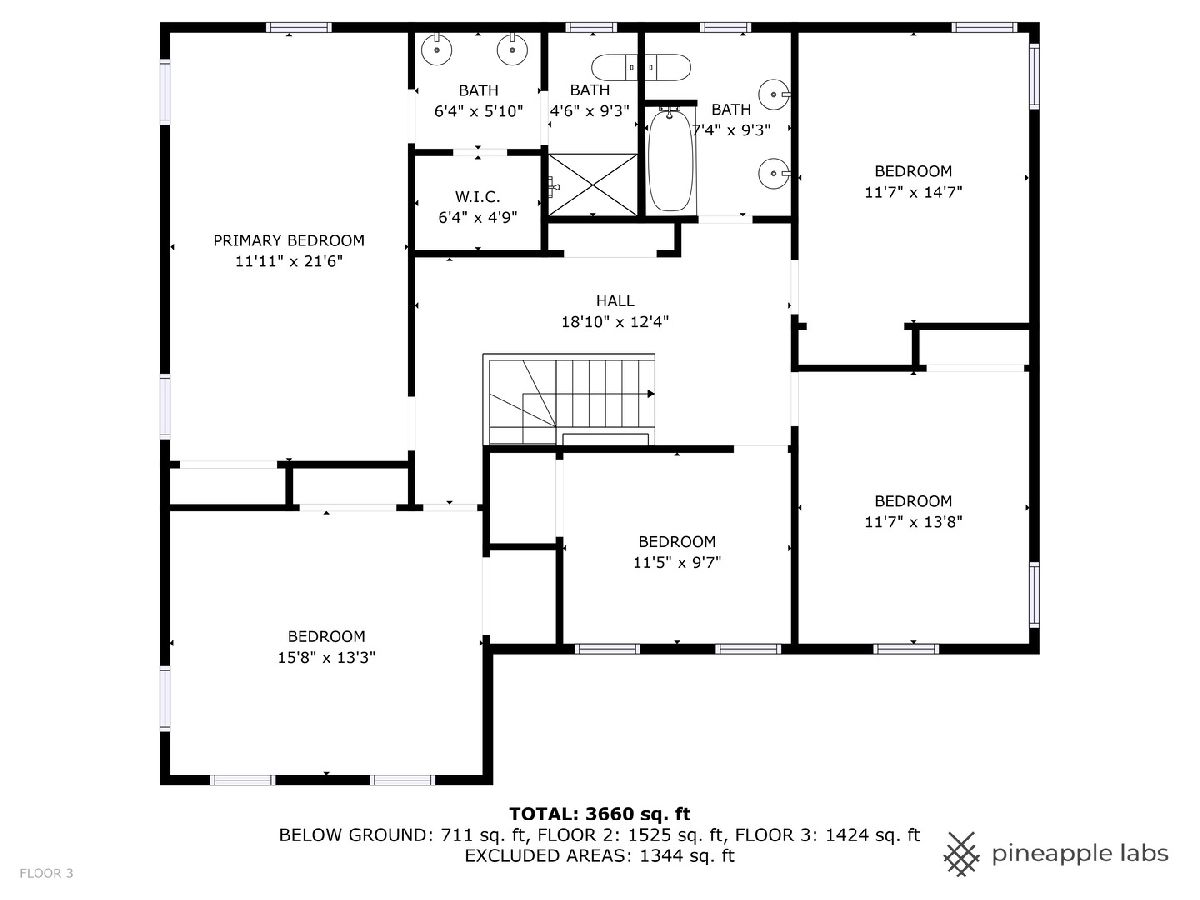
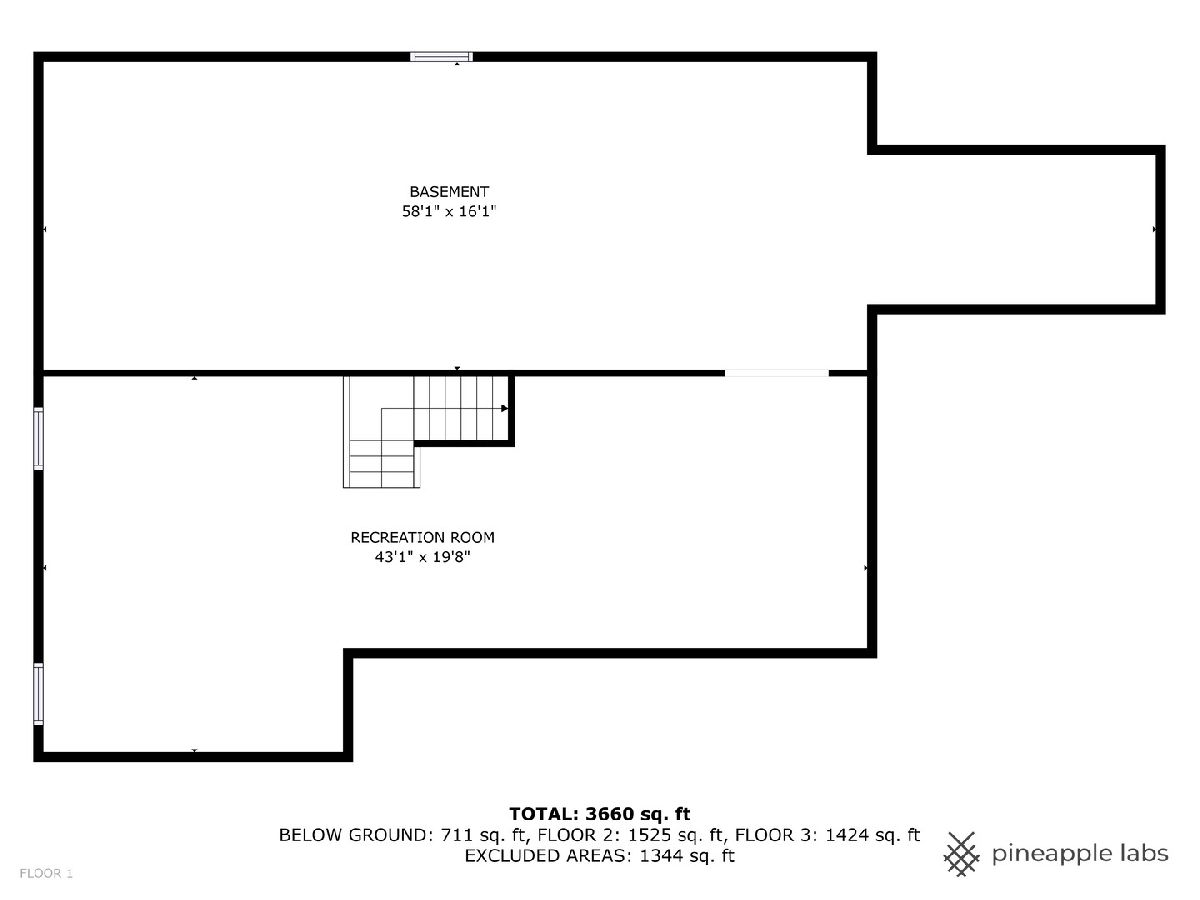
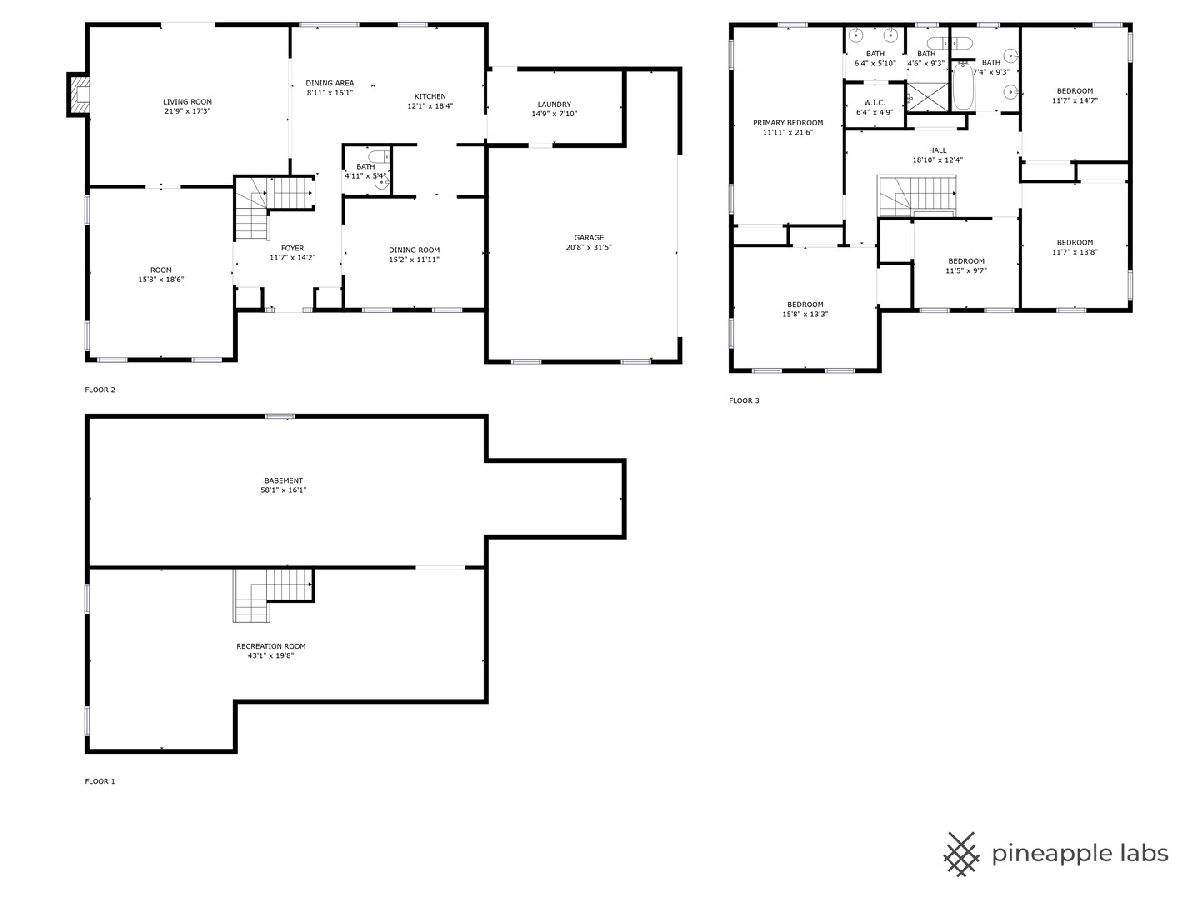
Room Specifics
Total Bedrooms: 5
Bedrooms Above Ground: 5
Bedrooms Below Ground: 0
Dimensions: —
Floor Type: —
Dimensions: —
Floor Type: —
Dimensions: —
Floor Type: —
Dimensions: —
Floor Type: —
Full Bathrooms: 3
Bathroom Amenities: Separate Shower,Double Sink,Soaking Tub
Bathroom in Basement: 0
Rooms: —
Basement Description: —
Other Specifics
| 2.5 | |
| — | |
| — | |
| — | |
| — | |
| 200X231X200X231 | |
| — | |
| — | |
| — | |
| — | |
| Not in DB | |
| — | |
| — | |
| — | |
| — |
Tax History
| Year | Property Taxes |
|---|---|
| 2019 | $10,921 |
| 2025 | $13,274 |
Contact Agent
Nearby Similar Homes
Nearby Sold Comparables
Contact Agent
Listing Provided By
Coldwell Banker Realty


