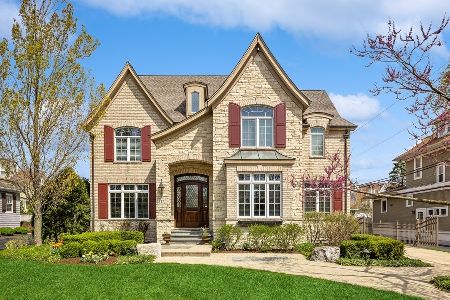20 Ayres Street, Hinsdale, Illinois 60521
$1,960,000
|
Sold
|
|
| Status: | Closed |
| Sqft: | 0 |
| Cost/Sqft: | — |
| Beds: | 6 |
| Baths: | 7 |
| Year Built: | 2012 |
| Property Taxes: | $19,518 |
| Days On Market: | 4335 |
| Lot Size: | 0,00 |
Description
AMAZING 3 STORY COUNTRY FRENCH, ALMOST NEW IN EVERY WAY. GRACEFULLY SITUATED IN A WALK TO TOWN LOCATION. BEAUTIFUL 10" WIDE SCRAPED WHITE OAK FLOORS, SOLID DOORS AND CUSTOM APPTS. THROUGHOUT. 5 FPLCS & A FAMILY ROOM THAT OPENS TO A BEAUTIFUL SCREENED IN PORCH.COOKS KITCHEN W/PAINTED WHITE AMISH CABINETS,GRAY MARBLE COUNTER TOPS,CONTRASTING ISLAND W/ CARRERA MARBLE & UPSCALE APPLIANCES. MASTER W/FP & DECK. FINISHED LL
Property Specifics
| Single Family | |
| — | |
| Traditional | |
| 2012 | |
| Full | |
| — | |
| No | |
| — |
| Du Page | |
| — | |
| 0 / Not Applicable | |
| None | |
| Lake Michigan | |
| Public Sewer | |
| 08550537 | |
| 0901309005 |
Nearby Schools
| NAME: | DISTRICT: | DISTANCE: | |
|---|---|---|---|
|
Grade School
The Lane Elementary School |
181 | — | |
|
Middle School
Hinsdale Middle School |
181 | Not in DB | |
|
High School
Hinsdale Central High School |
86 | Not in DB | |
Property History
| DATE: | EVENT: | PRICE: | SOURCE: |
|---|---|---|---|
| 20 Dec, 2012 | Sold | $1,875,000 | MRED MLS |
| 29 Nov, 2012 | Under contract | $2,059,000 | MRED MLS |
| — | Last price change | $1,989,000 | MRED MLS |
| 19 Jan, 2012 | Listed for sale | $1,989,000 | MRED MLS |
| 6 Jun, 2014 | Sold | $1,960,000 | MRED MLS |
| 17 Mar, 2014 | Under contract | $2,082,000 | MRED MLS |
| 5 Mar, 2014 | Listed for sale | $2,082,000 | MRED MLS |
Room Specifics
Total Bedrooms: 6
Bedrooms Above Ground: 6
Bedrooms Below Ground: 0
Dimensions: —
Floor Type: Carpet
Dimensions: —
Floor Type: Carpet
Dimensions: —
Floor Type: Carpet
Dimensions: —
Floor Type: —
Dimensions: —
Floor Type: —
Full Bathrooms: 7
Bathroom Amenities: Separate Shower,Double Sink,Full Body Spray Shower,Soaking Tub
Bathroom in Basement: 1
Rooms: Bedroom 5,Bedroom 6,Breakfast Room,Game Room,Library,Mud Room,Pantry,Recreation Room
Basement Description: Finished
Other Specifics
| 3 | |
| Concrete Perimeter | |
| Brick,Concrete | |
| Balcony, Porch | |
| Landscaped | |
| 68 X 186 | |
| Finished | |
| Full | |
| Vaulted/Cathedral Ceilings, Bar-Wet, Hardwood Floors, Heated Floors, Second Floor Laundry | |
| — | |
| Not in DB | |
| Sidewalks, Street Lights, Street Paved | |
| — | |
| — | |
| Wood Burning, Gas Starter |
Tax History
| Year | Property Taxes |
|---|---|
| 2012 | $13,139 |
| 2014 | $19,518 |
Contact Agent
Nearby Similar Homes
Nearby Sold Comparables
Contact Agent
Listing Provided By
Re/Max Signature Homes










