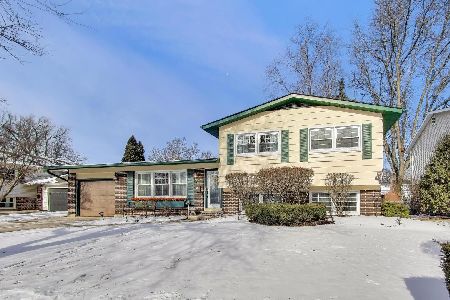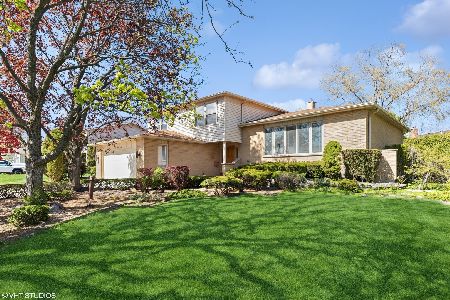20 Brookwood Drive, Arlington Heights, Illinois 60004
$577,000
|
Sold
|
|
| Status: | Closed |
| Sqft: | 2,722 |
| Cost/Sqft: | $220 |
| Beds: | 5 |
| Baths: | 4 |
| Year Built: | 1973 |
| Property Taxes: | $10,590 |
| Days On Market: | 1953 |
| Lot Size: | 0,27 |
Description
Spacious & updated 2-story home in Ivy Hill/Thomas school district has everything a buyer needs in 2020...many options for school and work from home, updating done for you so you don't have to wait on contractors or materials and outdoor space perfect for family time and close knit gatherings! Over 2700 SQ FT of above ground living space plus a finished basement. Walk in to newly refinished chestnut hardwood floors, well thought out floor plan and tons of natural light. Spacious living room open to formal dining room with bay windows and space large enough for your biggest table. Gourmet kitchen updated in 2019 and out of the pages of a magazine with white cabinets with slow close, quartz counters, breakfast bar, stainless steel appliances and modern farmhouse shelving. Family room with gas insert fireplace, charming bookshelves, and recessed lighting. 5 spacious bedrooms upstairs including 5th bedroom with french doors to the main bedroom which can be used as an office suite or closed off as a dedicated bedroom(seller uses it as both!) Main bedroom is HUGE with private updated bathroom and 2 walk-in closets with organizers including shelving and drawers. Remaining bedrooms are all equally spacious with large closets. Hall bathroom updated with dual sink vanity, subway tile shower and linen closet. 2nd floor laundry! Finished basement complimented by recreation area, playroom(possible office), full bathroom and tons of storage. Backyard oasis with 20x40 heated ingound pool with removable safety fence and meticulously cared for with newer Polaris heater(2016), pump and vaccuum(2019/2020) and painted in 2017. This home is a perfect 10!
Property Specifics
| Single Family | |
| — | |
| — | |
| 1973 | |
| Full | |
| — | |
| No | |
| 0.27 |
| Cook | |
| Chatelaine | |
| 0 / Not Applicable | |
| None | |
| Lake Michigan | |
| Public Sewer | |
| 10882147 | |
| 03171160110000 |
Nearby Schools
| NAME: | DISTRICT: | DISTANCE: | |
|---|---|---|---|
|
Grade School
Ivy Hill Elementary School |
25 | — | |
|
Middle School
Thomas Middle School |
25 | Not in DB | |
|
High School
Buffalo Grove High School |
214 | Not in DB | |
Property History
| DATE: | EVENT: | PRICE: | SOURCE: |
|---|---|---|---|
| 24 Nov, 2020 | Sold | $577,000 | MRED MLS |
| 30 Sep, 2020 | Under contract | $599,900 | MRED MLS |
| 25 Sep, 2020 | Listed for sale | $599,900 | MRED MLS |
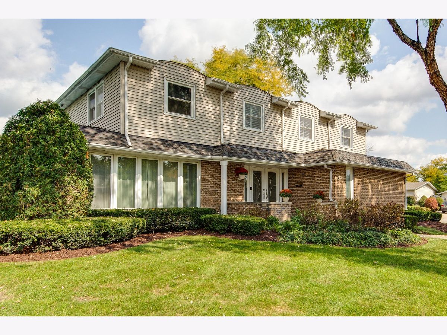
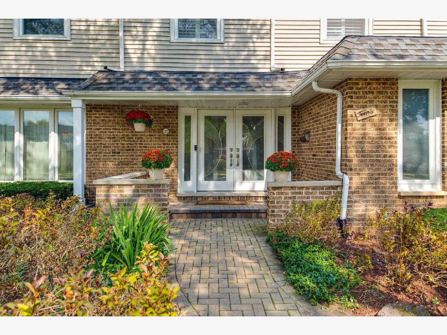
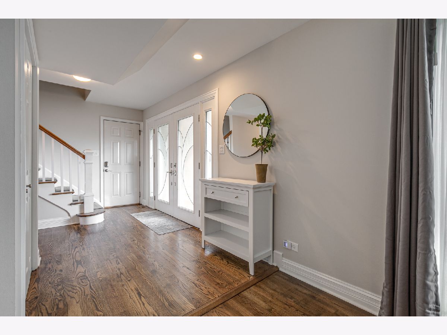
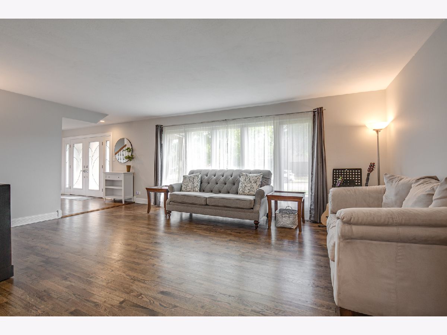
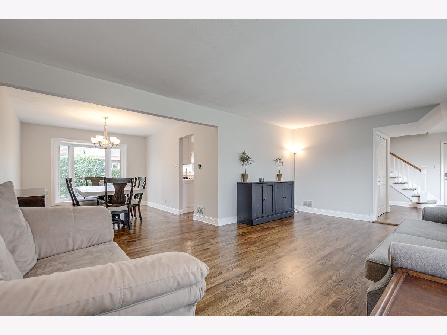
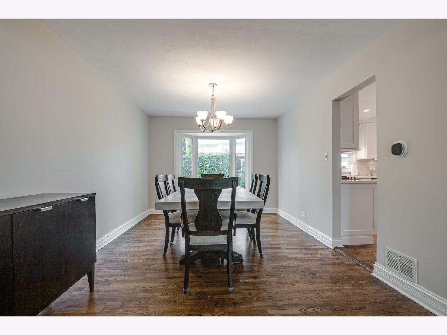
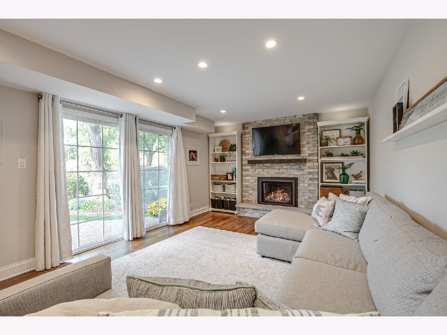

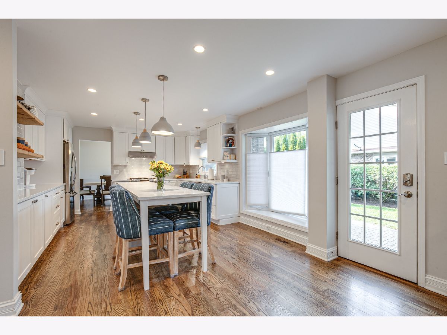
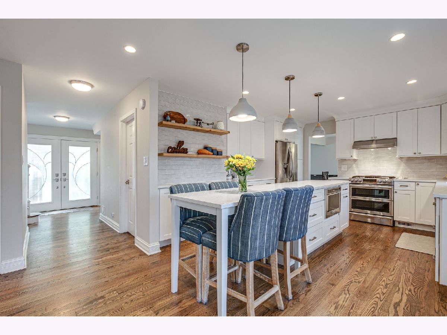
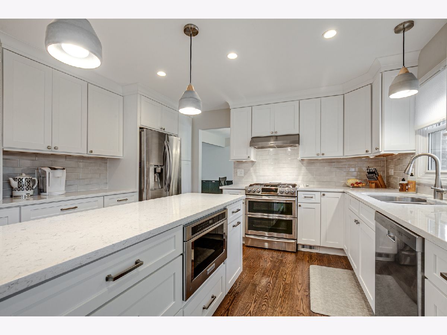
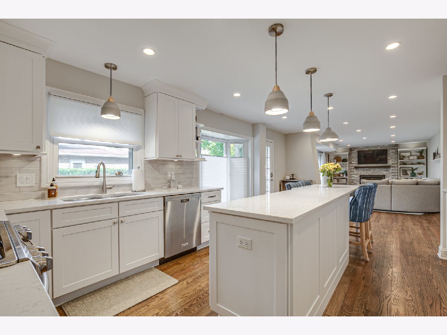
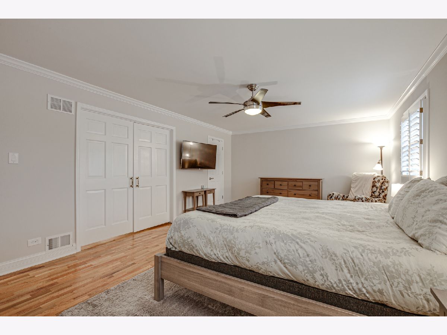
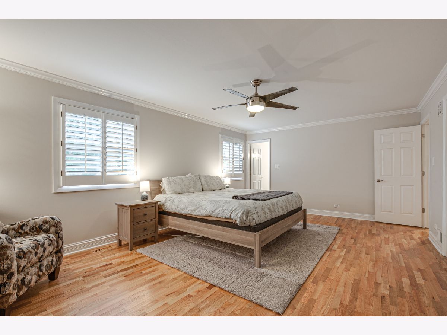
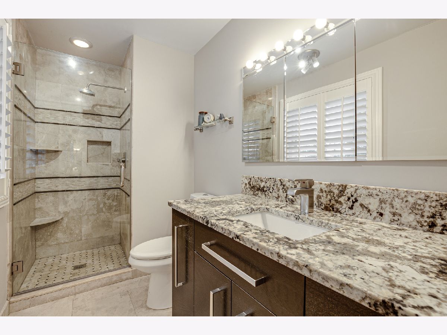
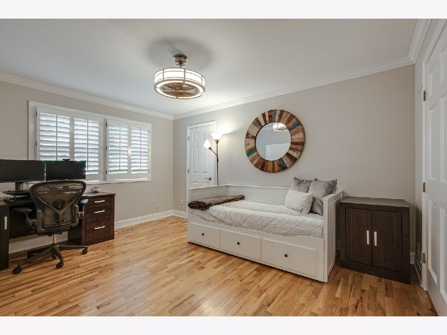

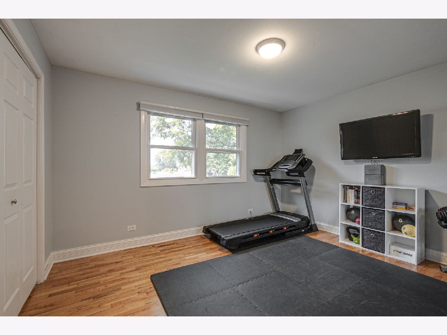
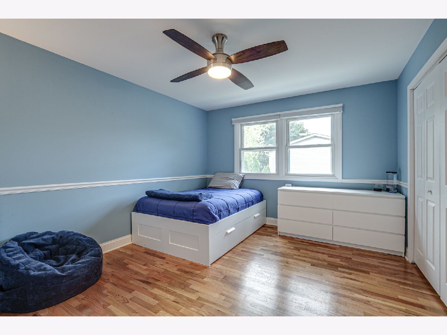
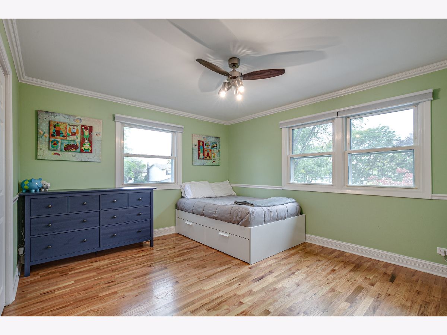

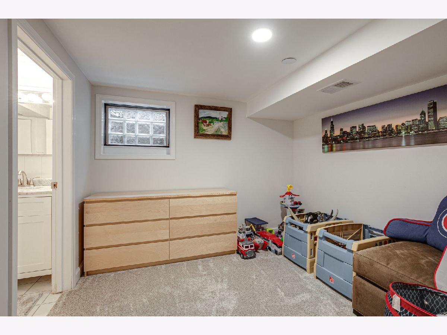

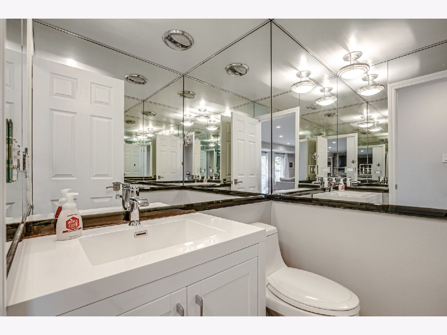
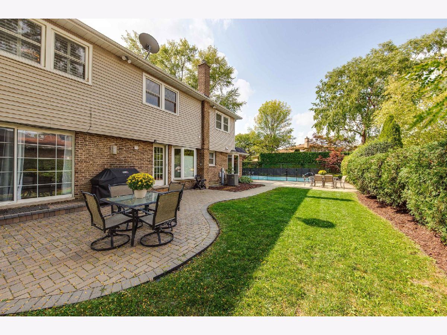
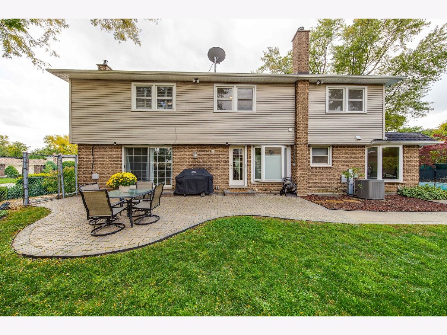
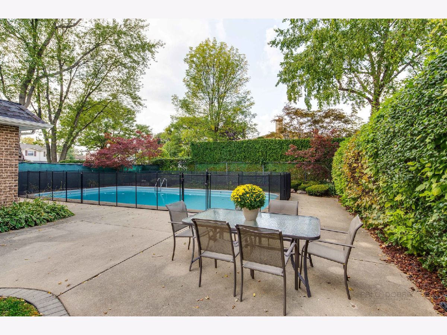

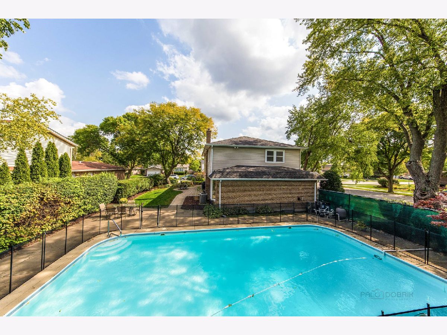
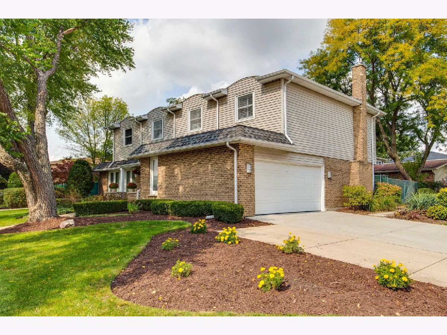
Room Specifics
Total Bedrooms: 5
Bedrooms Above Ground: 5
Bedrooms Below Ground: 0
Dimensions: —
Floor Type: Hardwood
Dimensions: —
Floor Type: Hardwood
Dimensions: —
Floor Type: Hardwood
Dimensions: —
Floor Type: —
Full Bathrooms: 4
Bathroom Amenities: —
Bathroom in Basement: 1
Rooms: Play Room,Recreation Room,Bedroom 5
Basement Description: Finished
Other Specifics
| 2.5 | |
| Concrete Perimeter | |
| Concrete | |
| Patio, Brick Paver Patio, In Ground Pool, Storms/Screens | |
| Fenced Yard,Landscaped | |
| 125X95 | |
| — | |
| Full | |
| Hardwood Floors, Second Floor Laundry, Walk-In Closet(s), Separate Dining Room | |
| Range, Microwave, Dishwasher, High End Refrigerator | |
| Not in DB | |
| — | |
| — | |
| — | |
| Heatilator |
Tax History
| Year | Property Taxes |
|---|---|
| 2020 | $10,590 |
Contact Agent
Nearby Similar Homes
Nearby Sold Comparables
Contact Agent
Listing Provided By
Baird & Warner





