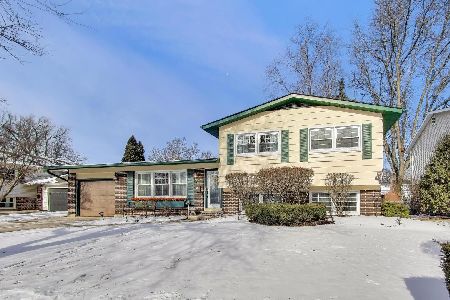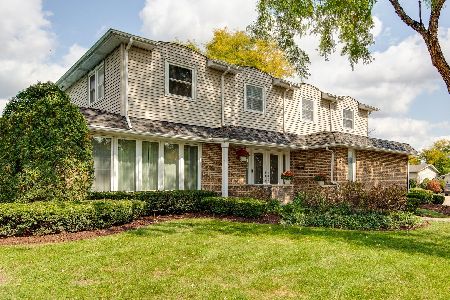2308 Evergreen Avenue, Arlington Heights, Illinois 60004
$370,000
|
Sold
|
|
| Status: | Closed |
| Sqft: | 2,417 |
| Cost/Sqft: | $159 |
| Beds: | 5 |
| Baths: | 3 |
| Year Built: | 1972 |
| Property Taxes: | $9,234 |
| Days On Market: | 2373 |
| Lot Size: | 0,20 |
Description
Welcome to desired Chatelaine subdivision! This great family home offers a spacious floor plan with a sun drenched interior. Inviting living room you really will live in & dining room with a charming yard view. Kitchen is fit for today's lifestyle with new granite counters, ss appliances and table area. Cozy up in the family room with brick fireplace and access to yard with flagstone patio enhanced with flower beds and relaxing sunset views. Convenient laundry room. Upstairs is spacious Master bedroom with bath and three ancillary bedrooms with hardwood floors that share full hallway bath. The main level delivers a bonus 5th bedroom. Head down to the basement for a finished recreation area or 2nd family room. Also, a hobby/work room & tons of storage space. Attached 2.5 car garage. Home has been freshly painted thru out. Enjoy peace of mind with newer mechanicals. Excellent proximity to transportation, shopping, restaurants, acclaimed schools.
Property Specifics
| Single Family | |
| — | |
| Tri-Level | |
| 1972 | |
| Partial | |
| — | |
| No | |
| 0.2 |
| Cook | |
| Chatelaine | |
| 0 / Not Applicable | |
| None | |
| Public | |
| Public Sewer | |
| 10472262 | |
| 03171130020000 |
Nearby Schools
| NAME: | DISTRICT: | DISTANCE: | |
|---|---|---|---|
|
Grade School
Ivy Hill Elementary School |
25 | — | |
|
Middle School
Thomas Middle School |
25 | Not in DB | |
|
High School
Buffalo Grove High School |
214 | Not in DB | |
Property History
| DATE: | EVENT: | PRICE: | SOURCE: |
|---|---|---|---|
| 27 Sep, 2019 | Sold | $370,000 | MRED MLS |
| 14 Aug, 2019 | Under contract | $385,000 | MRED MLS |
| 2 Aug, 2019 | Listed for sale | $385,000 | MRED MLS |
Room Specifics
Total Bedrooms: 5
Bedrooms Above Ground: 5
Bedrooms Below Ground: 0
Dimensions: —
Floor Type: Hardwood
Dimensions: —
Floor Type: Hardwood
Dimensions: —
Floor Type: Hardwood
Dimensions: —
Floor Type: —
Full Bathrooms: 3
Bathroom Amenities: —
Bathroom in Basement: 0
Rooms: Bedroom 5,Recreation Room,Foyer
Basement Description: Partially Finished
Other Specifics
| 2 | |
| — | |
| — | |
| Patio, Storms/Screens | |
| — | |
| 70 X 176 | |
| — | |
| Full | |
| Hardwood Floors, First Floor Bedroom, First Floor Laundry | |
| Range, Microwave, Dishwasher, Refrigerator, Washer, Dryer, Disposal, Stainless Steel Appliance(s) | |
| Not in DB | |
| Sidewalks, Street Lights, Street Paved | |
| — | |
| — | |
| Wood Burning, Attached Fireplace Doors/Screen |
Tax History
| Year | Property Taxes |
|---|---|
| 2019 | $9,234 |
Contact Agent
Nearby Similar Homes
Nearby Sold Comparables
Contact Agent
Listing Provided By
@properties










