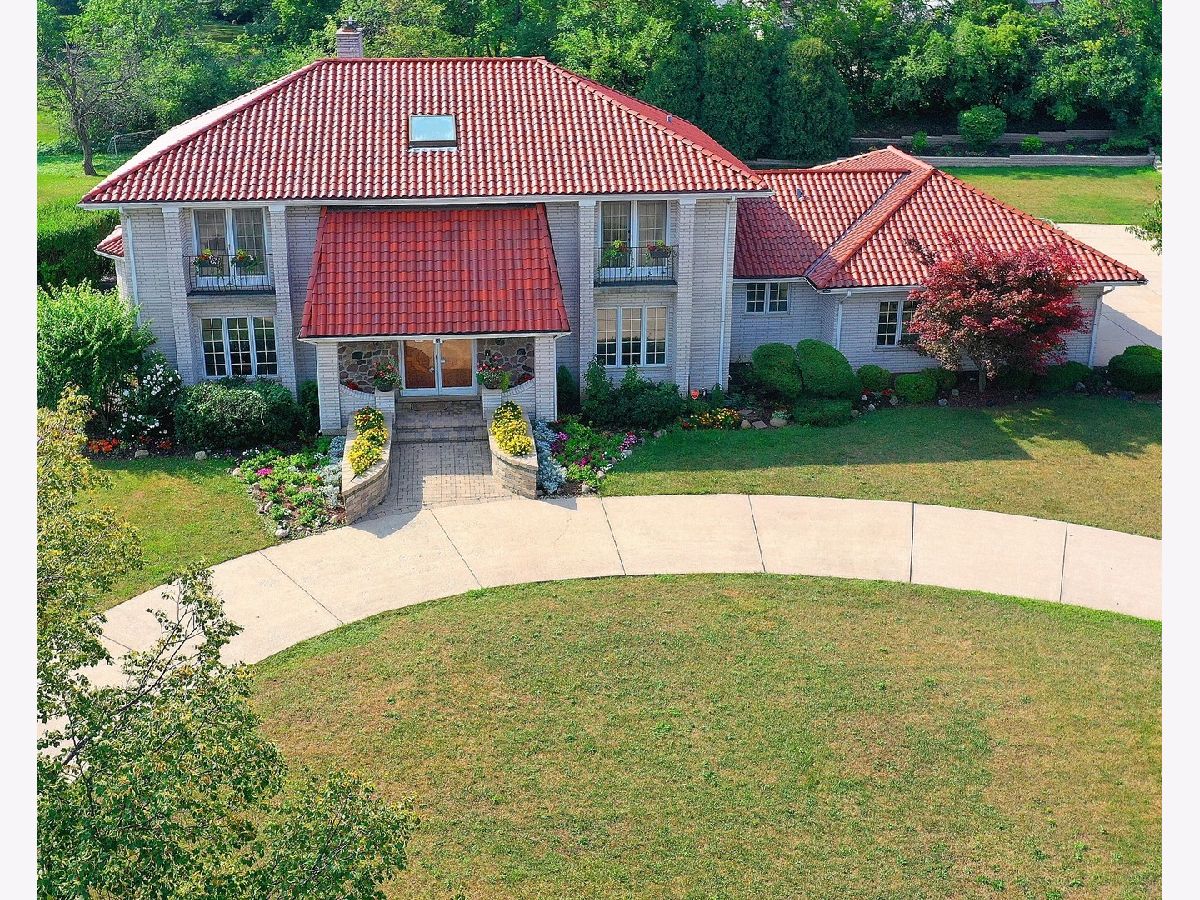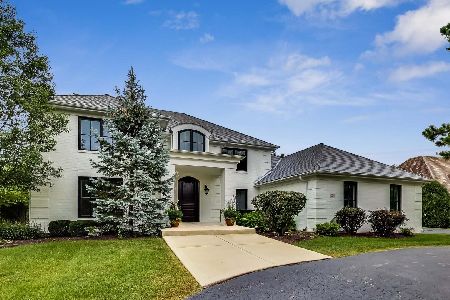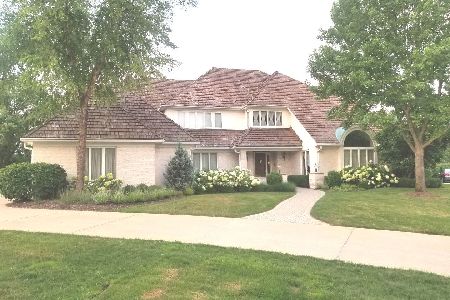20 Deer Path Trail, Burr Ridge, Illinois 60527
$770,000
|
Sold
|
|
| Status: | Closed |
| Sqft: | 4,678 |
| Cost/Sqft: | $171 |
| Beds: | 5 |
| Baths: | 5 |
| Year Built: | 1985 |
| Property Taxes: | $9,286 |
| Days On Market: | 1677 |
| Lot Size: | 0,76 |
Description
Custom well built home on 3/4 acre lot in prime Burr Ridge location. This lovely home is set back on the site offering an impressive front yard with circular driveway and 3 car sideload garage. The beautiful backyard is a special suburban oasis with an oversized paver patio and plenty of room for a pool. Elegant 2-story foyer with custom carved wood entry doors and a dual staircase. Open floor plan concept perfect for everyday living. Freshly painted and newly renovated in 2019. Hardwood flooring throughout. Separate formals. 2 fireplaces. Family and sitting room offer lovely views of backyard. Bright updated eat-in kitchen with quartz countertops and stainless steel appliances. Office and/or fifth bedroom on main level. Second level has four bedrooms. 2 bedrooms have Juliet balconies overlooking backyard. Elegant master bedroom with walk-in closet and updated bathroom with dual vanities and a separate shower. Finished lower level with large recreation room, bedroom and full bathroom. Roughed in for a full kitchen. Access to garage. Potential in-law/au-pair arrangement. Award winning schools, Gower and Hinsdale South. Convenient location. Minutes to Burr Ridge Village Center and easy access to downtown and all highways.
Property Specifics
| Single Family | |
| — | |
| — | |
| 1985 | |
| Full | |
| — | |
| No | |
| 0.76 |
| Du Page | |
| — | |
| — / Not Applicable | |
| None | |
| Public | |
| Public Sewer | |
| 11100971 | |
| 0936404033 |
Nearby Schools
| NAME: | DISTRICT: | DISTANCE: | |
|---|---|---|---|
|
Grade School
Gower West Elementary School |
62 | — | |
|
Middle School
Gower Middle School |
62 | Not in DB | |
|
High School
Hinsdale South High School |
86 | Not in DB | |
Property History
| DATE: | EVENT: | PRICE: | SOURCE: |
|---|---|---|---|
| 15 Dec, 2015 | Under contract | $0 | MRED MLS |
| 4 Nov, 2015 | Listed for sale | $0 | MRED MLS |
| 23 Apr, 2017 | Under contract | $0 | MRED MLS |
| 2 Apr, 2017 | Listed for sale | $0 | MRED MLS |
| 14 May, 2019 | Sold | $582,000 | MRED MLS |
| 25 Apr, 2019 | Under contract | $599,900 | MRED MLS |
| 24 Apr, 2019 | Listed for sale | $599,900 | MRED MLS |
| 28 Jan, 2022 | Sold | $770,000 | MRED MLS |
| 23 Dec, 2021 | Under contract | $799,900 | MRED MLS |
| — | Last price change | $819,900 | MRED MLS |
| 16 Jun, 2021 | Listed for sale | $849,900 | MRED MLS |

Room Specifics
Total Bedrooms: 5
Bedrooms Above Ground: 5
Bedrooms Below Ground: 0
Dimensions: —
Floor Type: Hardwood
Dimensions: —
Floor Type: Hardwood
Dimensions: —
Floor Type: Hardwood
Dimensions: —
Floor Type: —
Full Bathrooms: 5
Bathroom Amenities: Whirlpool,Separate Shower,Double Sink,Full Body Spray Shower,Soaking Tub
Bathroom in Basement: 1
Rooms: Bedroom 5,Foyer,Office,Sun Room,Recreation Room,Sitting Room,Breakfast Room,Other Room
Basement Description: Finished
Other Specifics
| 3 | |
| — | |
| Concrete,Circular,Side Drive | |
| Balcony, Deck, Patio, Brick Paver Patio, Storms/Screens | |
| — | |
| 141 X 220 X 188 X 191 | |
| — | |
| Full | |
| Vaulted/Cathedral Ceilings, Skylight(s), Hardwood Floors, First Floor Bedroom, First Floor Laundry, Walk-In Closet(s) | |
| Range, Microwave, Dishwasher, Refrigerator, Freezer, Washer, Dryer, Disposal, Stainless Steel Appliance(s), Cooktop, Range Hood | |
| Not in DB | |
| Curbs, Street Lights, Street Paved | |
| — | |
| — | |
| Wood Burning |
Tax History
| Year | Property Taxes |
|---|---|
| 2019 | $11,450 |
| 2022 | $9,286 |
Contact Agent
Nearby Similar Homes
Nearby Sold Comparables
Contact Agent
Listing Provided By
Berkshire Hathaway HomeServices Chicago











