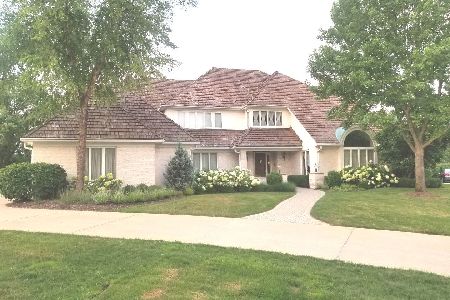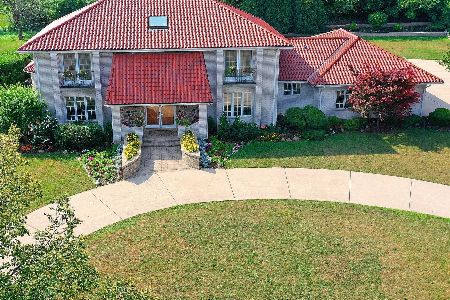24 Deer Path Trail, Burr Ridge, Illinois 60527
$919,900
|
Sold
|
|
| Status: | Closed |
| Sqft: | 4,675 |
| Cost/Sqft: | $197 |
| Beds: | 4 |
| Baths: | 7 |
| Year Built: | 1982 |
| Property Taxes: | $15,706 |
| Days On Market: | 1575 |
| Lot Size: | 0,62 |
Description
Sophisticated elegance describes this gorgeous, professionally designed and renovated all brick home in Gower school district. Only the finest finishes and detail! There are two primary suites - one on the first floor with its own sitting room and large bath, and another on the second floor boasting a sun filled bath with an impressive walk in shower, skylight and separate luxury tub. But the piece de resistance of this home is the extraordinary gourmet kitchen. With recently refinished walnut flooring, you'll cook like a chef with two Wolf ovens, a Wolf range with 6 burners and griddle; three pantries, (one is a walk in!), three sinks, large Sub-Zero side by side refrigerator/freezer, two wine refrigerators and two ASKO dishwashers. All of this built around a massive custom island with honed black granite - perfect for entertaining! There's also a large eat in area that opens to the family room, both with access to the lovely covered pergola and back patio. First floor office, dining room, mudroom and two powder rooms complete the first floor. All generous sized bedrooms upstairs boast their own ensuite baths. Lower level has a full bath, and space that's perfect for a game room, rec area, perhaps a theater or exercise space; plus there's an extra room for a second office/bedroom. All of this on a stunning lot of over a half acre. Three car garage, three zoned heat/AC, sprinkler system, two laundry areas on first and second floor. Truly a spectacular, move in ready home!
Property Specifics
| Single Family | |
| — | |
| — | |
| 1982 | |
| Partial | |
| — | |
| No | |
| 0.62 |
| Du Page | |
| — | |
| 0 / Not Applicable | |
| None | |
| Lake Michigan | |
| Public Sewer | |
| 11229840 | |
| 0936404032 |
Nearby Schools
| NAME: | DISTRICT: | DISTANCE: | |
|---|---|---|---|
|
Grade School
Gower West Elementary School |
62 | — | |
|
Middle School
Gower Middle School |
62 | Not in DB | |
|
High School
Hinsdale South High School |
86 | Not in DB | |
Property History
| DATE: | EVENT: | PRICE: | SOURCE: |
|---|---|---|---|
| 3 Dec, 2021 | Sold | $919,900 | MRED MLS |
| 1 Oct, 2021 | Under contract | $919,900 | MRED MLS |
| 25 Sep, 2021 | Listed for sale | $919,900 | MRED MLS |
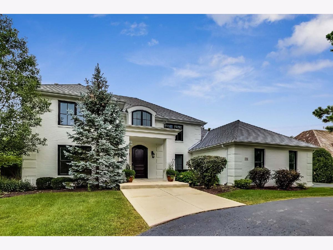
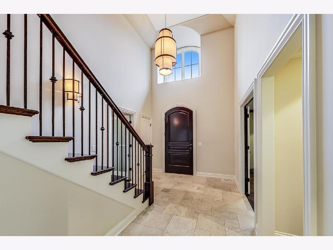
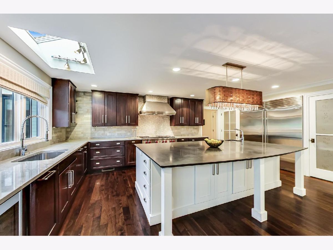
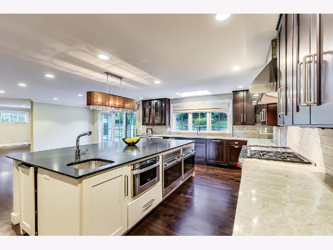
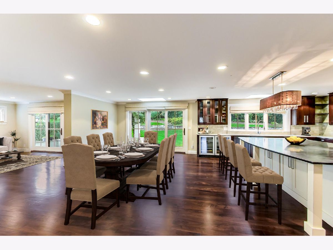
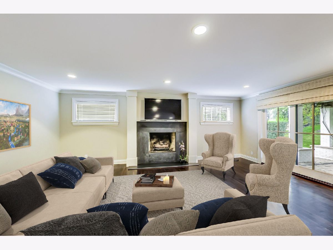
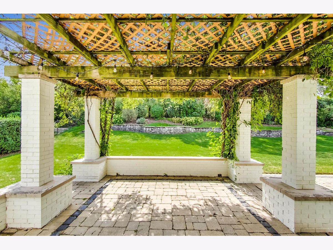
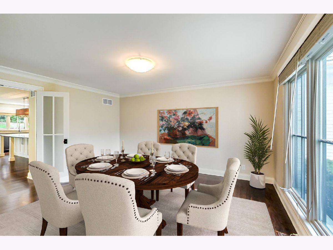
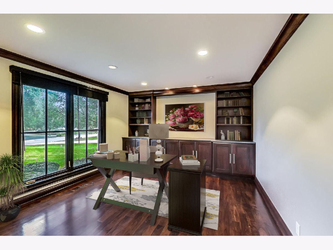
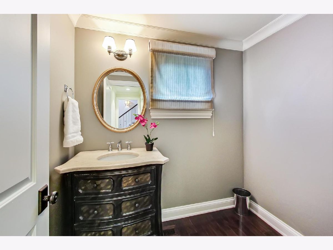
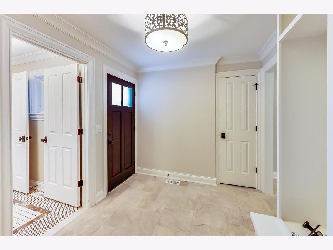
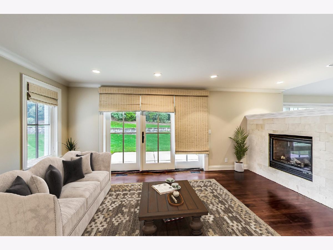
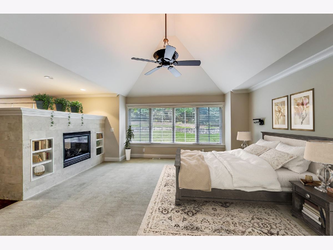
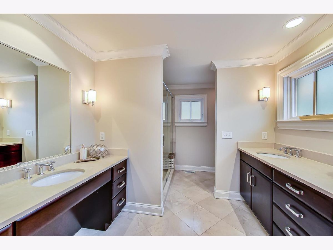
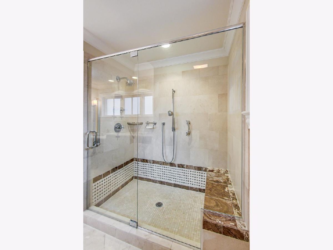
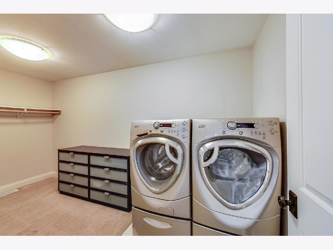
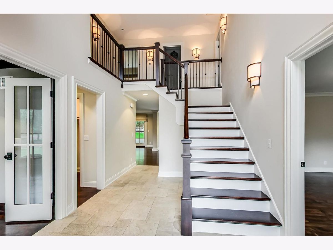
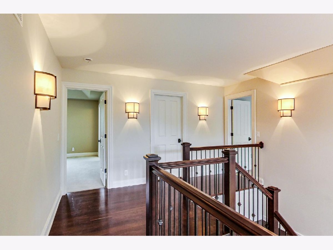
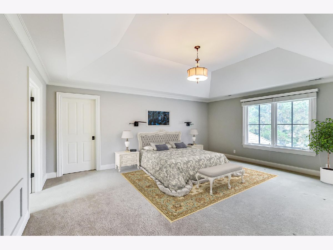
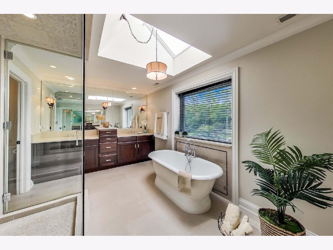
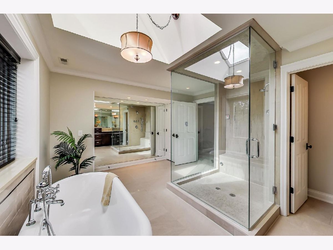
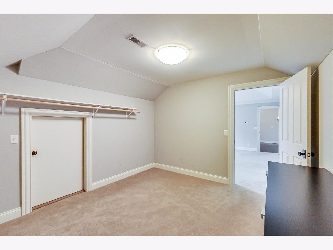
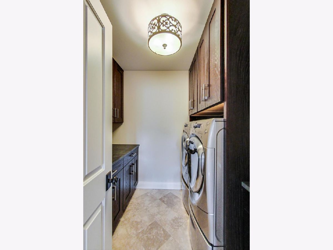
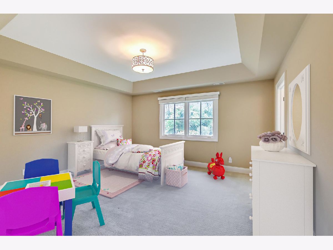
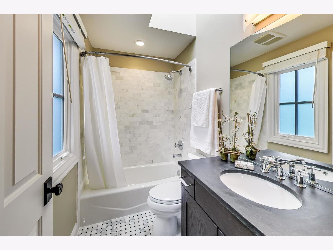
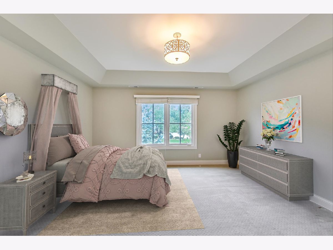
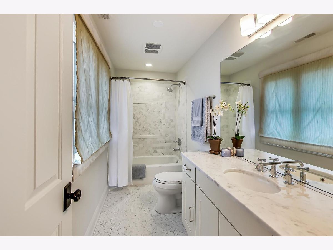
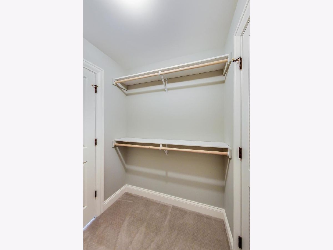
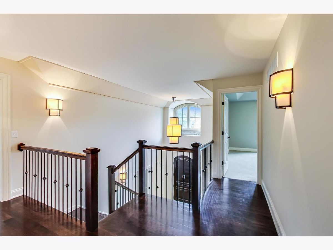
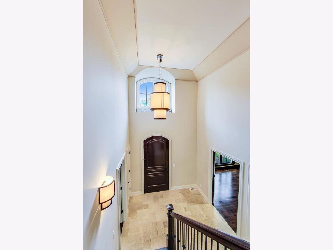
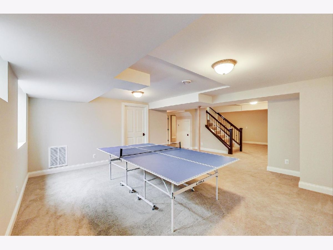
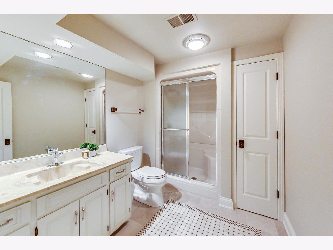
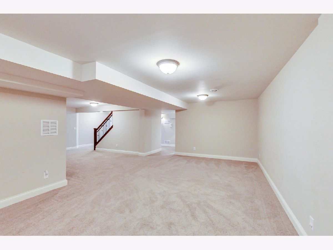
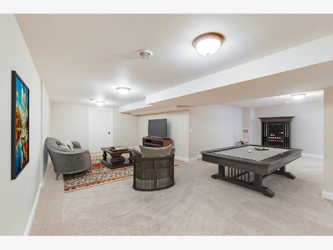
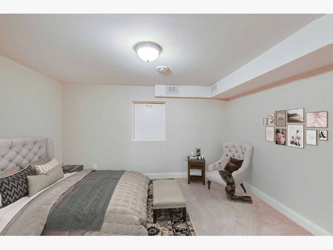
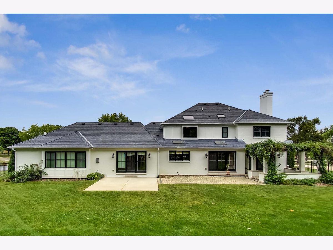
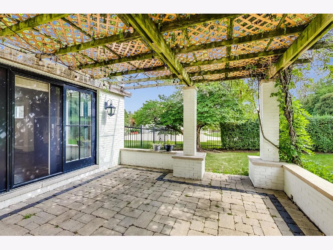
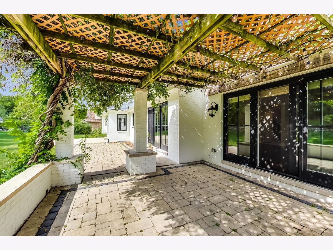
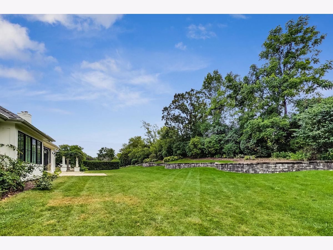
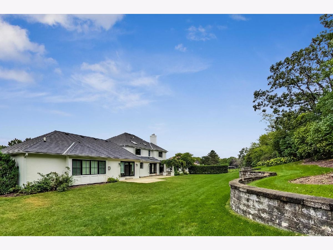
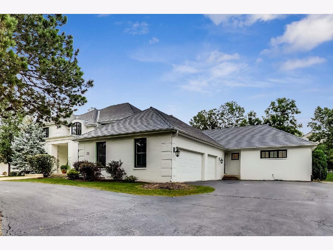
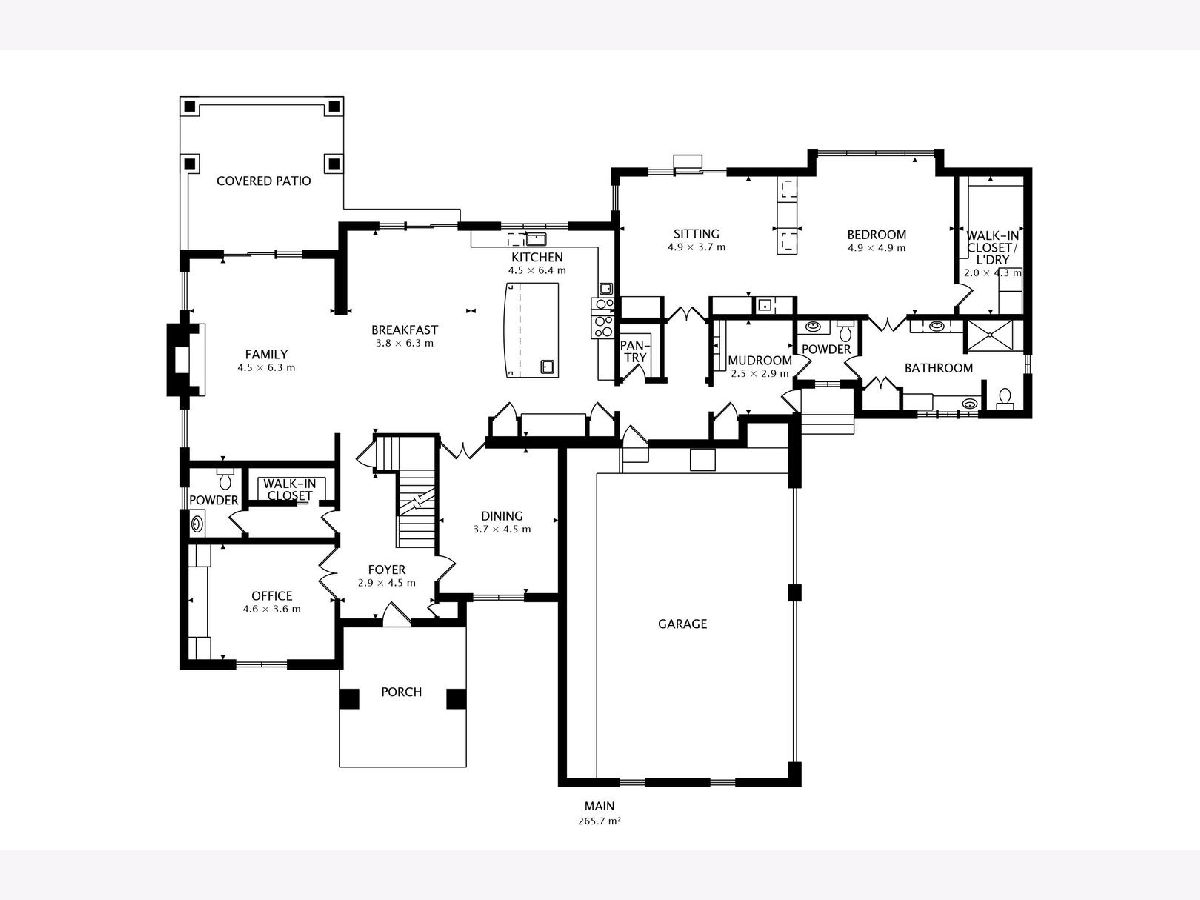
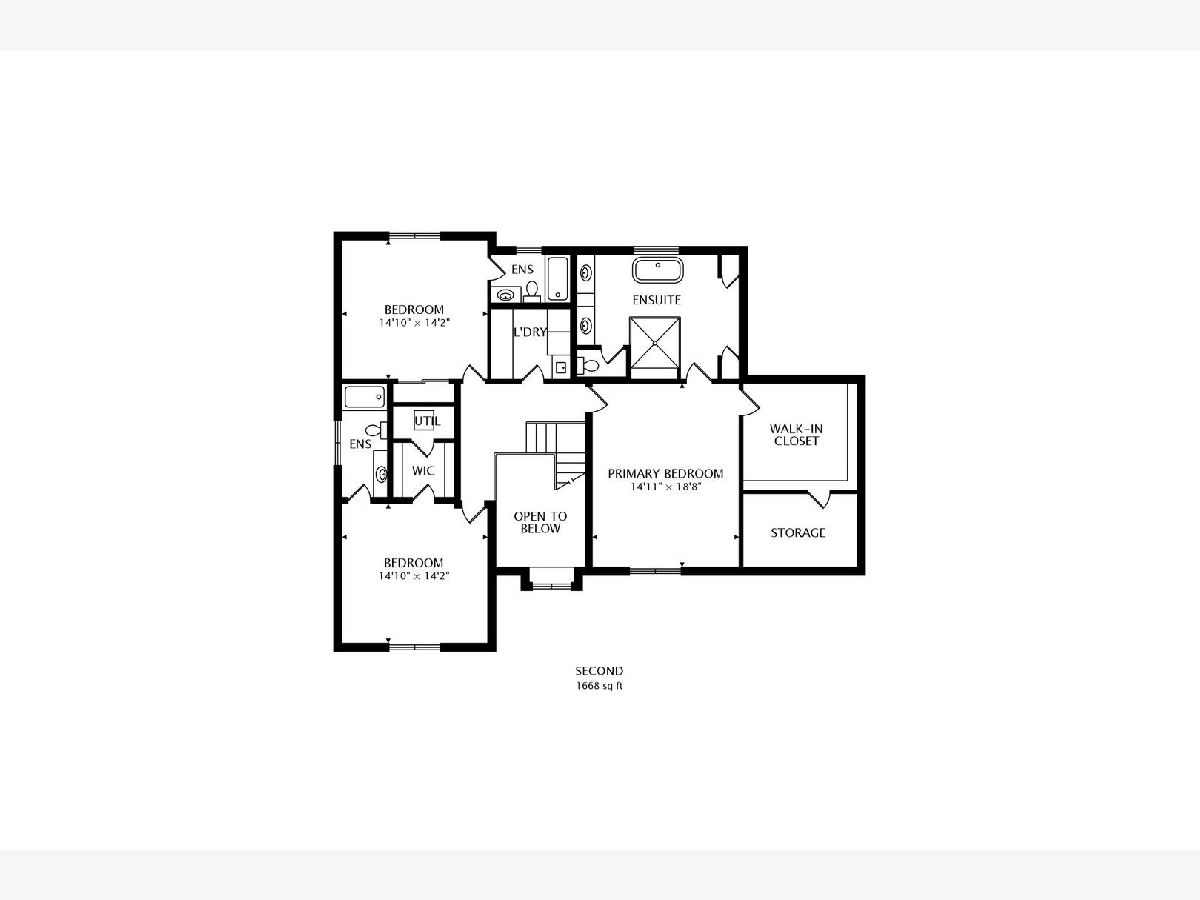
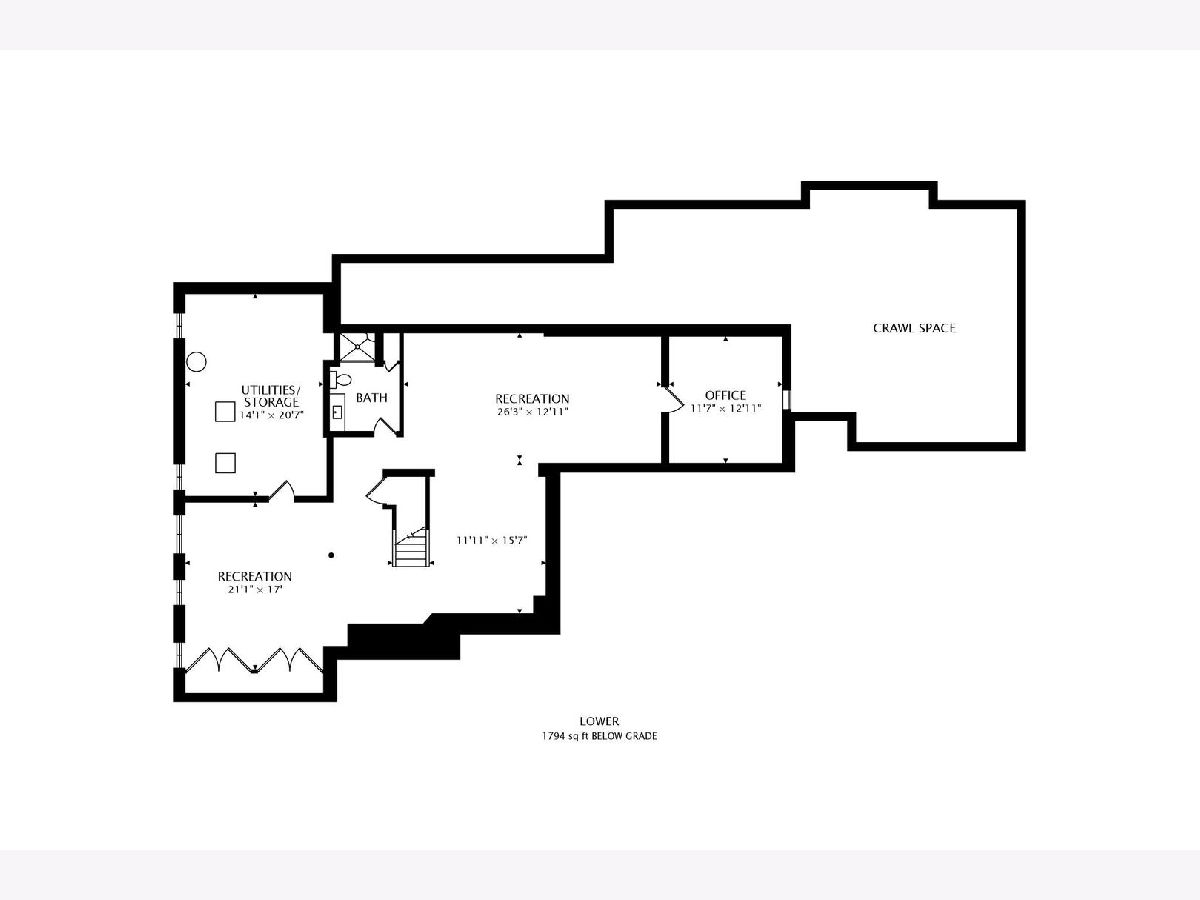
Room Specifics
Total Bedrooms: 5
Bedrooms Above Ground: 4
Bedrooms Below Ground: 1
Dimensions: —
Floor Type: Carpet
Dimensions: —
Floor Type: Carpet
Dimensions: —
Floor Type: Carpet
Dimensions: —
Floor Type: —
Full Bathrooms: 7
Bathroom Amenities: Separate Shower,Double Sink,Full Body Spray Shower,Soaking Tub
Bathroom in Basement: 1
Rooms: Sitting Room,Recreation Room,Play Room,Exercise Room,Bedroom 5,Mud Room
Basement Description: Finished,Crawl
Other Specifics
| 3 | |
| — | |
| — | |
| — | |
| — | |
| 158 X 198 X 121 191 | |
| — | |
| Full | |
| Skylight(s), Bar-Wet, Hardwood Floors, First Floor Bedroom, In-Law Arrangement, First Floor Laundry, Second Floor Laundry, First Floor Full Bath, Built-in Features, Walk-In Closet(s), Bookcases, Some Carpeting, Special Millwork, Some Window Treatmnt, Some Wood Floor... | |
| Double Oven, Microwave, Dishwasher, Refrigerator, High End Refrigerator, Freezer, Washer, Dryer, Stainless Steel Appliance(s), Wine Refrigerator, Cooktop, Built-In Oven, Range Hood, Range Hood | |
| Not in DB | |
| — | |
| — | |
| — | |
| — |
Tax History
| Year | Property Taxes |
|---|---|
| 2021 | $15,706 |
Contact Agent
Nearby Similar Homes
Nearby Sold Comparables
Contact Agent
Listing Provided By
Berkshire Hathaway HomeServices Chicago








