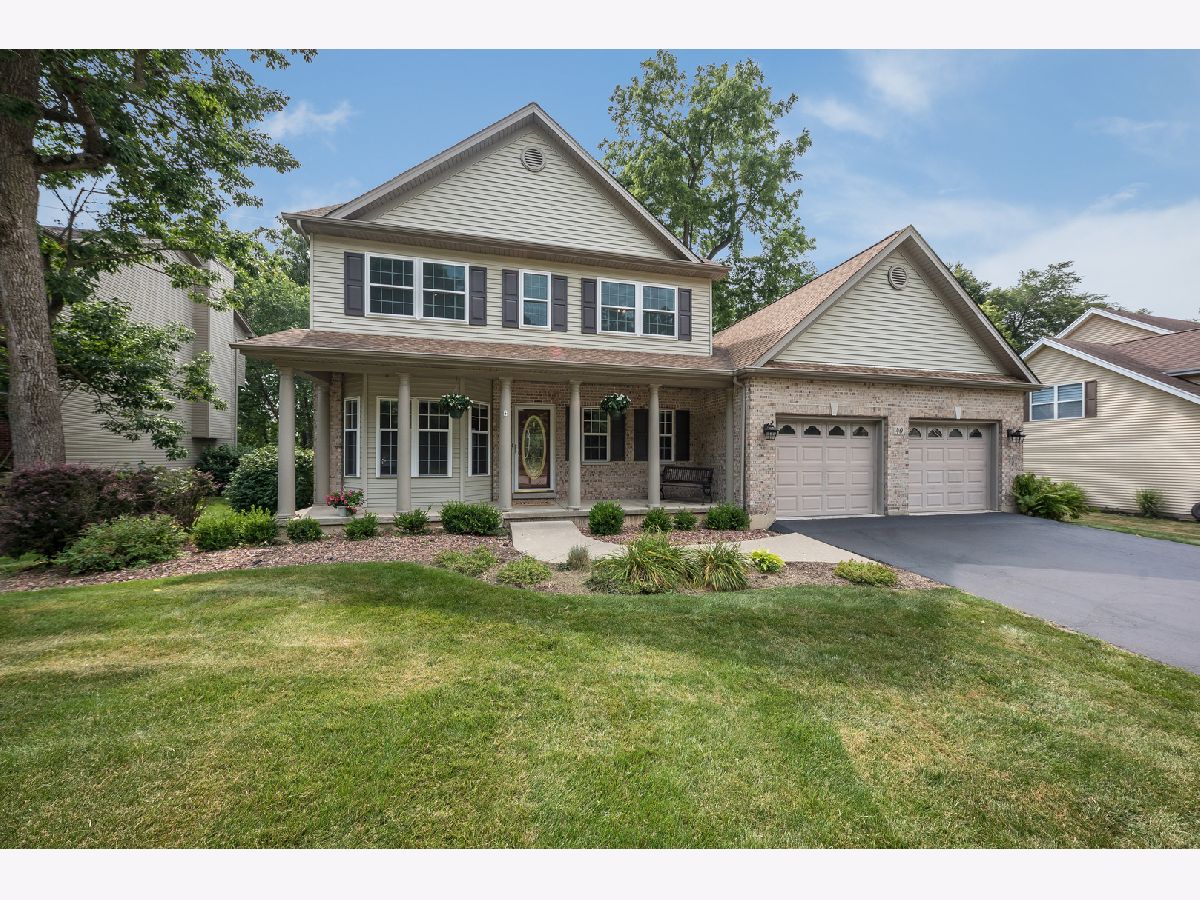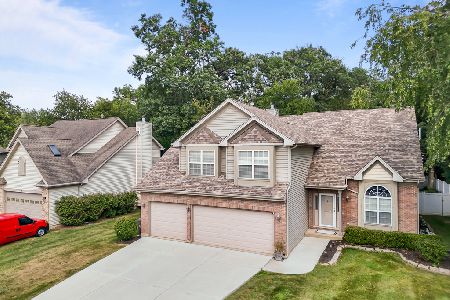40 Chestnut Court, Elgin, Illinois 60120
$365,000
|
Sold
|
|
| Status: | Closed |
| Sqft: | 1,920 |
| Cost/Sqft: | $190 |
| Beds: | 3 |
| Baths: | 4 |
| Year Built: | 2002 |
| Property Taxes: | $8,042 |
| Days On Market: | 1642 |
| Lot Size: | 0,42 |
Description
This Custom home is built on a beautiful wooded lot that is just under a 1/2 acre. Located in the serene subdivision of Echo Ridge. Chestnut Court is a low traffic street with no outlet road. The backyard is an outdoor oasis with a screened in porch, swimming pool, and firepit. New pool and pool heater were put in the house in 2019 To help keep the lawn at it's best the owners installed a sprinkler system. Large shed is great for keeping garden tools, lawnmower and other tools in. Wooded backyard makes it a great place for entertaining. The home is well maintained with fresh paint, stainless steel appliances that are less than 3 years old, hardwood floors in the great room, dining room and 2 bedrooms. Finished English basement with a full bath and bedroom. Heater replaced in 2016. Roof replaced in 2013. 9 ft. ceilings. 2 1/2 car garage has plenty of storage with the cabinets and space over the garage. ADT Security System. Sellers offering a $1500 Credit for carpet replacement on stairs and Main Bedroom. Come home to a relaxing oasis and enjoy the peacefulness of Echo Ridge.
Property Specifics
| Single Family | |
| — | |
| Traditional | |
| 2002 | |
| Full | |
| — | |
| No | |
| 0.42 |
| Cook | |
| Echo Ridge | |
| — / Not Applicable | |
| None | |
| Public | |
| Public Sewer | |
| 11171967 | |
| 06173000380000 |
Nearby Schools
| NAME: | DISTRICT: | DISTANCE: | |
|---|---|---|---|
|
Grade School
Hilltop Elementary School |
46 | — | |
|
Middle School
Ellis Middle School |
46 | Not in DB | |
|
High School
Elgin High School |
46 | Not in DB | |
Property History
| DATE: | EVENT: | PRICE: | SOURCE: |
|---|---|---|---|
| 28 Sep, 2021 | Sold | $365,000 | MRED MLS |
| 14 Aug, 2021 | Under contract | $364,999 | MRED MLS |
| — | Last price change | $375,000 | MRED MLS |
| 29 Jul, 2021 | Listed for sale | $375,000 | MRED MLS |





































Room Specifics
Total Bedrooms: 4
Bedrooms Above Ground: 3
Bedrooms Below Ground: 1
Dimensions: —
Floor Type: Hardwood
Dimensions: —
Floor Type: Hardwood
Dimensions: —
Floor Type: Carpet
Full Bathrooms: 4
Bathroom Amenities: Separate Shower
Bathroom in Basement: 1
Rooms: Family Room
Basement Description: Finished
Other Specifics
| 2.5 | |
| Concrete Perimeter | |
| — | |
| Patio, Porch Screened, Above Ground Pool, Fire Pit | |
| Wooded,Mature Trees | |
| 18316 | |
| Unfinished | |
| Full | |
| Hardwood Floors, First Floor Laundry, Ceiling - 9 Foot, Some Carpeting | |
| Range, Microwave, Dishwasher, Refrigerator, Disposal, Stainless Steel Appliance(s) | |
| Not in DB | |
| Sidewalks, Street Lights, Street Paved | |
| — | |
| — | |
| Gas Starter |
Tax History
| Year | Property Taxes |
|---|---|
| 2021 | $8,042 |
Contact Agent
Nearby Similar Homes
Contact Agent
Listing Provided By
eXp Realty, LLC - Oswego







