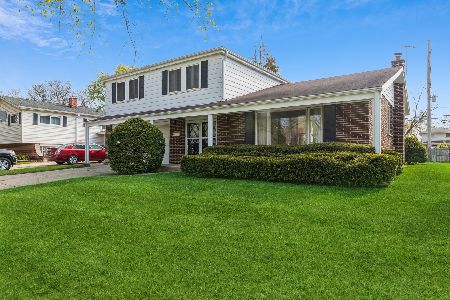20 Kathleen Drive, Des Plaines, Illinois 60016
$356,500
|
Sold
|
|
| Status: | Closed |
| Sqft: | 2,068 |
| Cost/Sqft: | $176 |
| Beds: | 3 |
| Baths: | 4 |
| Year Built: | 1966 |
| Property Taxes: | $6,218 |
| Days On Market: | 1913 |
| Lot Size: | 0,18 |
Description
New to the market! Beautifully updated 3 bedroom, 2.5 bath home is move-in ready, just blocks from Beau Drive Park, and close to shopping and expressway. The eat in kitchen with a garden window to overlook your beautiful backyard has new countertops, cabinets, flooring, appliances, recessed lighting and under cabinet lighting. The L-shaped living room/dining room, both with hardwood flooring, provide plenty of room for entertaining guests, and the large windows let the natural light shine through. Upstairs has hardwood floors throughout, along with two generous sized bedrooms, a master en-suite, and a fully updated hallway bathroom with skylight and in-shower lighting. Did I mention 2 linen closets? The lower level boasts a family room with bamboo wooden flooring, updated powder room, and access to the fenced backyard that has ground lighting and a new concrete patio to sit back and relax while enjoying the sounds of the waterfall in your very own pond. There is also a finished family room with wet bar in the basement, and a separate area that houses the washer and dryer along with plenty of storage. Newer roof, siding, and windows; 2 sheds; Nest thermostat; paneled walls in the garage; modern light fixtures throughout the home. You don't want to miss this great home!
Property Specifics
| Single Family | |
| — | |
| — | |
| 1966 | |
| Full | |
| — | |
| No | |
| 0.18 |
| Cook | |
| Brentwood | |
| — / Not Applicable | |
| None | |
| Lake Michigan | |
| Public Sewer, Sewer-Storm | |
| 10913775 | |
| 08134200020000 |
Nearby Schools
| NAME: | DISTRICT: | DISTANCE: | |
|---|---|---|---|
|
Grade School
Brentwood Elementary School |
59 | — | |
|
Middle School
Friendship Junior High School |
59 | Not in DB | |
|
High School
Elk Grove High School |
214 | Not in DB | |
Property History
| DATE: | EVENT: | PRICE: | SOURCE: |
|---|---|---|---|
| 14 Dec, 2020 | Sold | $356,500 | MRED MLS |
| 3 Nov, 2020 | Under contract | $363,000 | MRED MLS |
| 22 Oct, 2020 | Listed for sale | $363,000 | MRED MLS |
| 20 Nov, 2024 | Sold | $399,000 | MRED MLS |
| 7 Oct, 2024 | Under contract | $399,000 | MRED MLS |
| 30 Sep, 2024 | Listed for sale | $399,000 | MRED MLS |
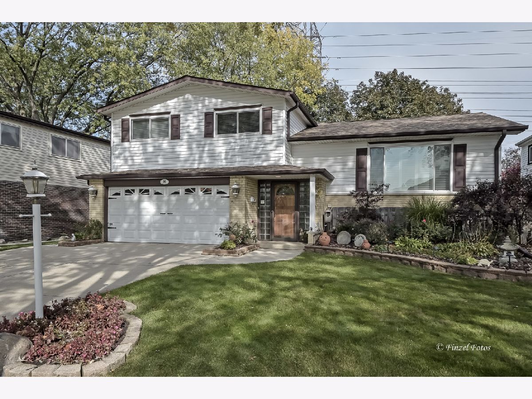
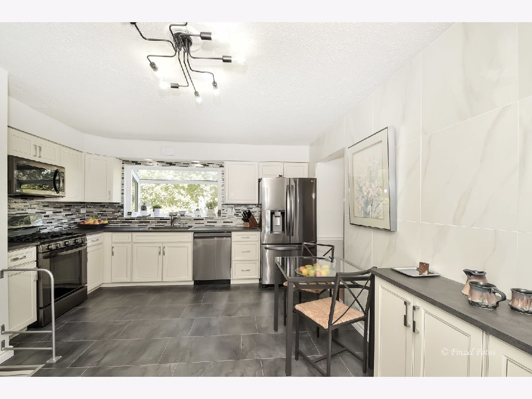
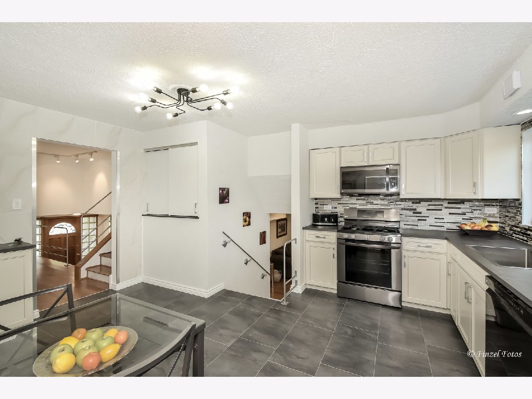
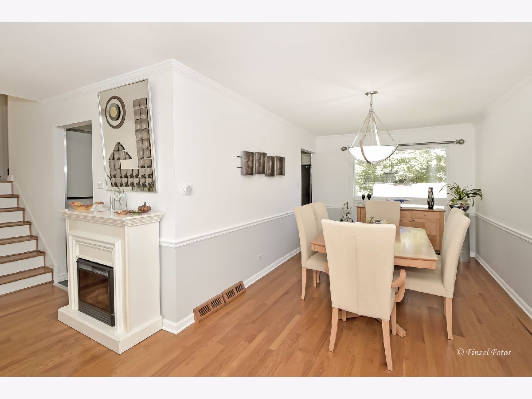
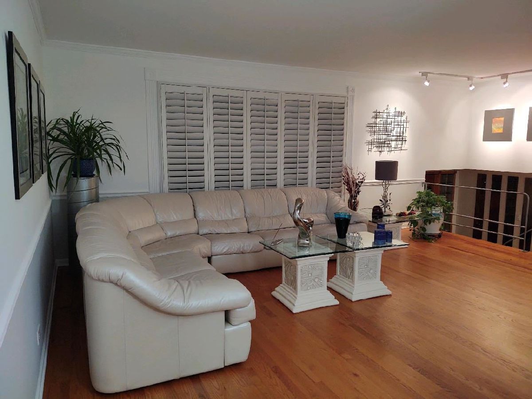
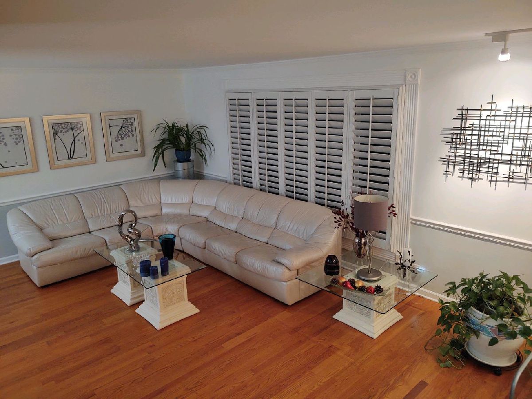
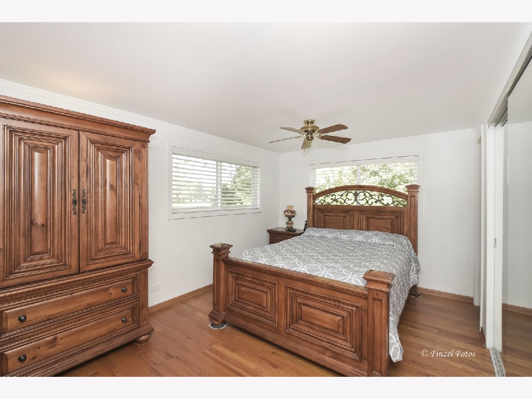
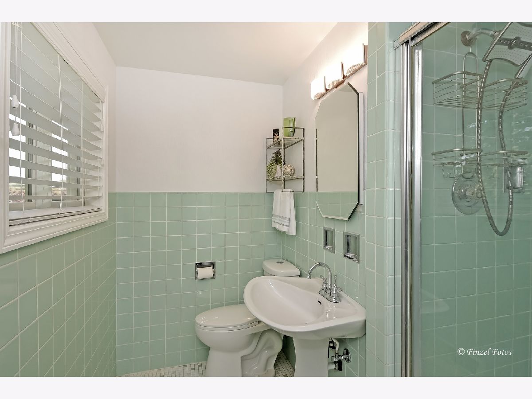
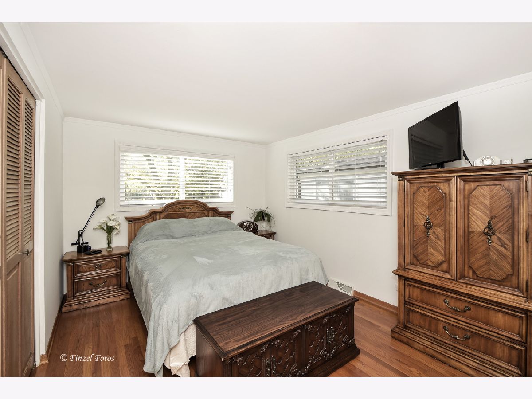
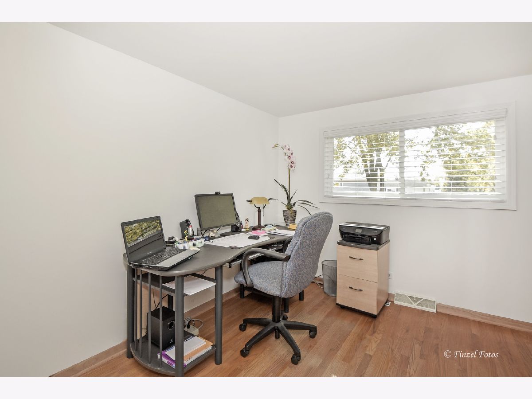
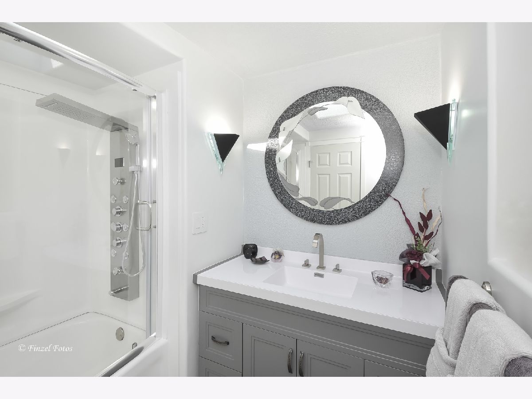
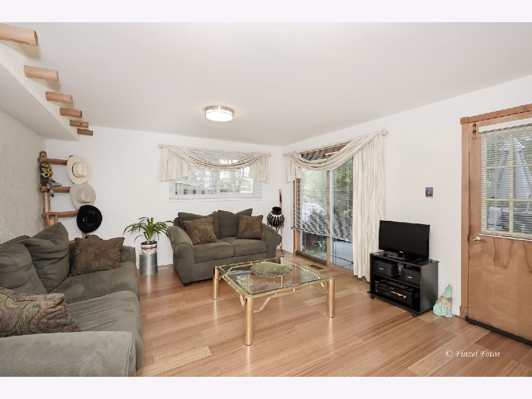
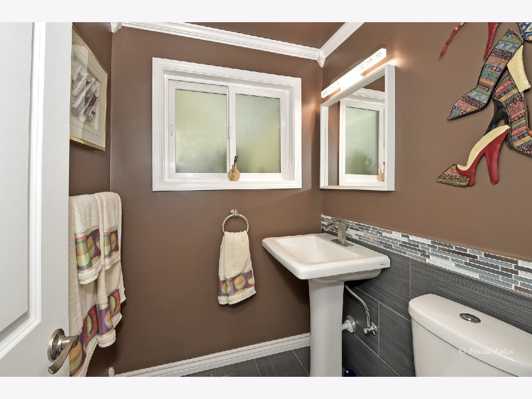
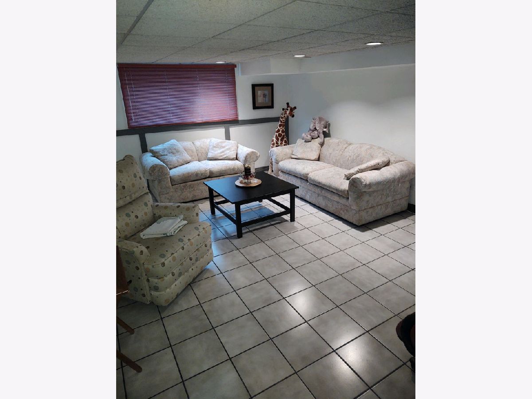
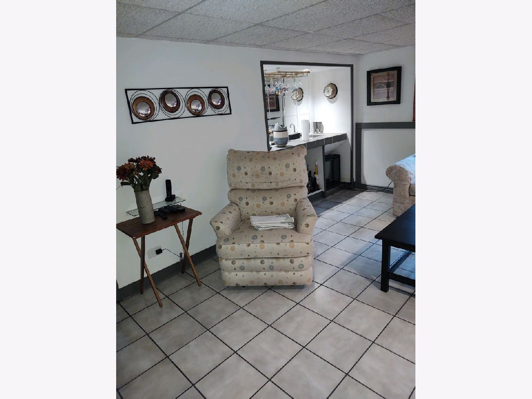
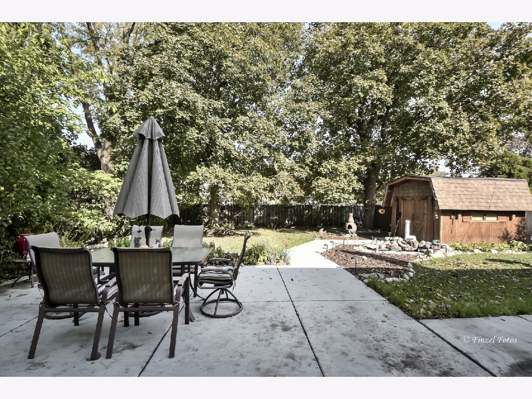
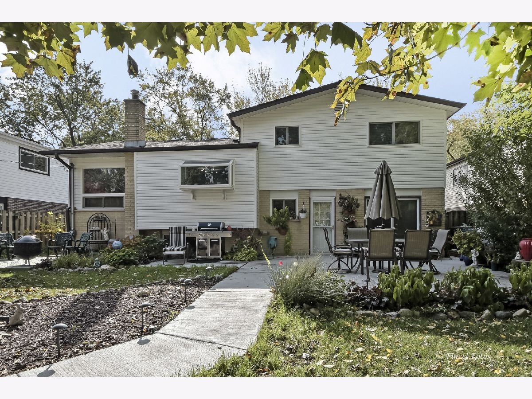
Room Specifics
Total Bedrooms: 3
Bedrooms Above Ground: 3
Bedrooms Below Ground: 0
Dimensions: —
Floor Type: Hardwood
Dimensions: —
Floor Type: Hardwood
Full Bathrooms: 4
Bathroom Amenities: —
Bathroom in Basement: 0
Rooms: Family Room,Foyer
Basement Description: Partially Finished
Other Specifics
| 2 | |
| — | |
| Concrete | |
| — | |
| Wood Fence | |
| 7800 | |
| Pull Down Stair | |
| Full | |
| Skylight(s), Bar-Wet, Hardwood Floors, Walk-In Closet(s) | |
| Range, Microwave, Dishwasher, Refrigerator | |
| Not in DB | |
| Park, Curbs, Sidewalks, Street Lights, Street Paved | |
| — | |
| — | |
| — |
Tax History
| Year | Property Taxes |
|---|---|
| 2020 | $6,218 |
| 2024 | $7,918 |
Contact Agent
Nearby Similar Homes
Nearby Sold Comparables
Contact Agent
Listing Provided By
Keller Williams Momentum








