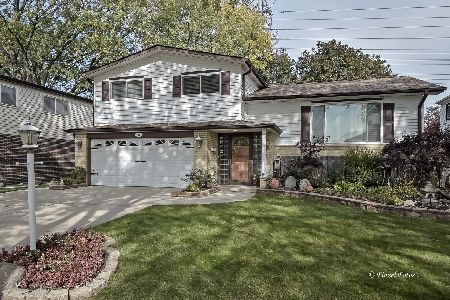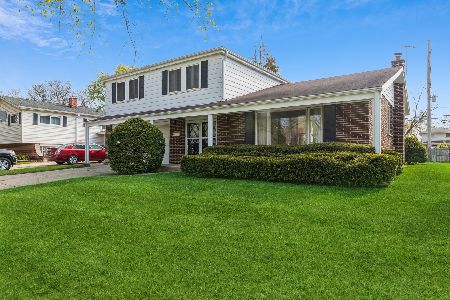30 Kathleen Drive, Des Plaines, Illinois 60016
$305,000
|
Sold
|
|
| Status: | Closed |
| Sqft: | 1,753 |
| Cost/Sqft: | $171 |
| Beds: | 3 |
| Baths: | 2 |
| Year Built: | 1966 |
| Property Taxes: | $6,074 |
| Days On Market: | 4664 |
| Lot Size: | 0,17 |
Description
Beautifully updated split w/attn to detail in ideal Des Plaines location. Open floor plan creates a dramatic great room effect. Updated kitchen w/Bosch ss appls, 6-burner stove, granite & b-bar. Hardwood flrs, recessed lights & solid doors. Updated 2nd flr full shared bath. Custom FR on LL w/built-in wine coolers, stone fp & full spa bath. Huge ldry rm. 2c garage w/plenty of storage. Numerous updates in and out!
Property Specifics
| Single Family | |
| — | |
| Tri-Level | |
| 1966 | |
| Full | |
| — | |
| No | |
| 0.17 |
| Cook | |
| — | |
| 0 / Not Applicable | |
| None | |
| Lake Michigan | |
| Public Sewer, Other | |
| 08314263 | |
| 09183120400000 |
Nearby Schools
| NAME: | DISTRICT: | DISTANCE: | |
|---|---|---|---|
|
Grade School
Terrace Elementary School |
62 | — | |
|
Middle School
Chippewa Middle School |
62 | Not in DB | |
|
High School
Maine West High School |
207 | Not in DB | |
Property History
| DATE: | EVENT: | PRICE: | SOURCE: |
|---|---|---|---|
| 29 May, 2013 | Sold | $305,000 | MRED MLS |
| 13 Apr, 2013 | Under contract | $300,000 | MRED MLS |
| 11 Apr, 2013 | Listed for sale | $300,000 | MRED MLS |
| 3 Aug, 2015 | Sold | $315,000 | MRED MLS |
| 16 Jun, 2015 | Under contract | $324,900 | MRED MLS |
| 5 Jun, 2015 | Listed for sale | $324,900 | MRED MLS |
Room Specifics
Total Bedrooms: 3
Bedrooms Above Ground: 3
Bedrooms Below Ground: 0
Dimensions: —
Floor Type: Hardwood
Dimensions: —
Floor Type: Hardwood
Full Bathrooms: 2
Bathroom Amenities: Full Body Spray Shower
Bathroom in Basement: 1
Rooms: No additional rooms
Basement Description: Finished
Other Specifics
| 2 | |
| Concrete Perimeter | |
| Concrete | |
| Patio | |
| — | |
| 7500 SF FT | |
| Unfinished | |
| None | |
| Bar-Dry, Hardwood Floors, Wood Laminate Floors, Heated Floors | |
| Range, Microwave, Dishwasher, High End Refrigerator, Washer, Dryer, Disposal, Stainless Steel Appliance(s), Wine Refrigerator | |
| Not in DB | |
| Sidewalks, Street Lights, Street Paved | |
| — | |
| — | |
| Gas Log, Includes Accessories |
Tax History
| Year | Property Taxes |
|---|---|
| 2013 | $6,074 |
| 2015 | $6,625 |
Contact Agent
Nearby Similar Homes
Nearby Sold Comparables
Contact Agent
Listing Provided By
Keller Williams Platinum Partners











