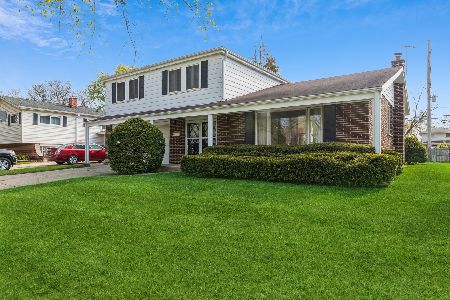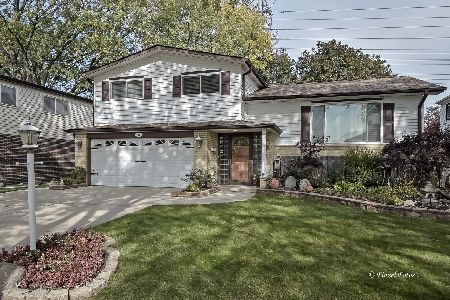[Address Unavailable], Des Plaines, Illinois 60016
$375,000
|
Sold
|
|
| Status: | Closed |
| Sqft: | 2,100 |
| Cost/Sqft: | $186 |
| Beds: | 4 |
| Baths: | 3 |
| Year Built: | 1966 |
| Property Taxes: | $5,430 |
| Days On Market: | 3409 |
| Lot Size: | 0,00 |
Description
Absolutely stunning home in Brentwood remodeled throughout. Freshly painted interior in neutral tones and all new carpet within the last yr. Surround sound speakers. Eat in kitchen w/maple cabinets, granite tops and stainless appliances. Baths redone in travertine w/maple cabinets, granite tops, incl rain-head in master, European Shower. Large family room leads to a backyard wonderland for casual or elegant outdoor entertainment, worth over $40K with composite deck, brick pavers, cozy gas fire pit area w/built-in seating, built-in bar, grill & fridge, w/enhanced evening lighting. Backyard also has a "soft play" area made from recycled tires, great for kids and adults. Wonderful finished bsmt includes 2 built-in beverage refrigerators & enormous storage area. Fabulous location, convenient to shopping,easy commute to airport, major expwys. This is a gorgeous home inside and out. See highlights sheet & disclosures under "additional documents"
Property Specifics
| Single Family | |
| — | |
| — | |
| 1966 | |
| Full | |
| — | |
| No | |
| — |
| Cook | |
| Brentwood | |
| 0 / Not Applicable | |
| None | |
| Lake Michigan | |
| Public Sewer | |
| 09345018 | |
| 08134230220000 |
Nearby Schools
| NAME: | DISTRICT: | DISTANCE: | |
|---|---|---|---|
|
Grade School
Brentwood Elementary School |
59 | — | |
|
Middle School
Friendship Junior High School |
59 | Not in DB | |
|
High School
Elk Grove High School |
214 | Not in DB | |
Property History
| DATE: | EVENT: | PRICE: | SOURCE: |
|---|
Room Specifics
Total Bedrooms: 4
Bedrooms Above Ground: 4
Bedrooms Below Ground: 0
Dimensions: —
Floor Type: Carpet
Dimensions: —
Floor Type: Carpet
Dimensions: —
Floor Type: Carpet
Full Bathrooms: 3
Bathroom Amenities: Separate Shower,European Shower
Bathroom in Basement: 1
Rooms: Recreation Room,Storage
Basement Description: Finished
Other Specifics
| 2 | |
| Concrete Perimeter | |
| Brick,Concrete | |
| Deck, Brick Paver Patio | |
| — | |
| 9495 SQFT | |
| — | |
| Full | |
| Vaulted/Cathedral Ceilings, Bar-Wet, Hardwood Floors, First Floor Laundry | |
| Double Oven, Microwave, Dishwasher, Refrigerator, Disposal, Stainless Steel Appliance(s) | |
| Not in DB | |
| Sidewalks, Street Lights, Street Paved | |
| — | |
| — | |
| — |
Tax History
| Year | Property Taxes |
|---|
Contact Agent
Nearby Similar Homes
Nearby Sold Comparables
Contact Agent
Listing Provided By
Baird & Warner











