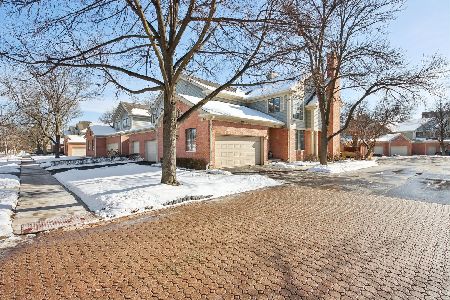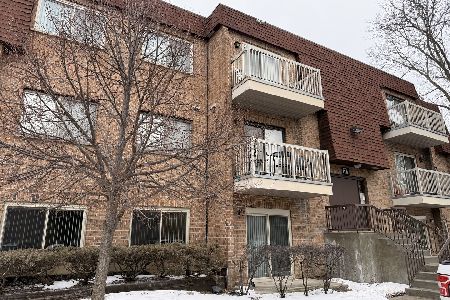20 Main Street, Mount Prospect, Illinois 60056
$172,500
|
Sold
|
|
| Status: | Closed |
| Sqft: | 1,500 |
| Cost/Sqft: | $120 |
| Beds: | 2 |
| Baths: | 2 |
| Year Built: | 2006 |
| Property Taxes: | $4,520 |
| Days On Market: | 5097 |
| Lot Size: | 0,00 |
Description
This in town unit is brand new. Never occupied Kylemore corner unit with balcony. Open floor plan western, southern exposure. Kitchen features ceramic tile, honey maple cabinets, ss appliances. Master with private bath, walk-in custom fitted closet. In unit laundry, washer/dryer included. Secure building, underground garage and storage area. Immediate availability. Walk to Metra,shops and restaurants.
Property Specifics
| Condos/Townhomes | |
| 1 | |
| — | |
| 2006 | |
| None | |
| KYLEMORE | |
| No | |
| — |
| Cook | |
| Village Centre | |
| 428 / Monthly | |
| Heat,Water,Gas,Parking,Insurance,Security,TV/Cable,Exterior Maintenance,Lawn Care,Scavenger,Snow Removal | |
| Public | |
| Public Sewer | |
| 08000681 | |
| 08121020631203 |
Nearby Schools
| NAME: | DISTRICT: | DISTANCE: | |
|---|---|---|---|
|
Grade School
Fairview Elementary School |
57 | — | |
|
Middle School
Lincoln Junior High School |
57 | Not in DB | |
|
High School
Prospect High School |
214 | Not in DB | |
Property History
| DATE: | EVENT: | PRICE: | SOURCE: |
|---|---|---|---|
| 18 Jul, 2012 | Sold | $172,500 | MRED MLS |
| 19 Jun, 2012 | Under contract | $179,900 | MRED MLS |
| — | Last price change | $185,000 | MRED MLS |
| 21 Feb, 2012 | Listed for sale | $185,000 | MRED MLS |
| 25 Jun, 2015 | Sold | $227,000 | MRED MLS |
| 26 Apr, 2015 | Under contract | $239,900 | MRED MLS |
| — | Last price change | $249,900 | MRED MLS |
| 1 Apr, 2015 | Listed for sale | $249,900 | MRED MLS |
| 28 Apr, 2016 | Sold | $265,000 | MRED MLS |
| 22 Mar, 2016 | Under contract | $279,900 | MRED MLS |
| 9 Dec, 2015 | Listed for sale | $279,900 | MRED MLS |
| 28 May, 2021 | Sold | $298,000 | MRED MLS |
| 13 May, 2021 | Under contract | $299,000 | MRED MLS |
| 11 May, 2021 | Listed for sale | $299,000 | MRED MLS |
Room Specifics
Total Bedrooms: 2
Bedrooms Above Ground: 2
Bedrooms Below Ground: 0
Dimensions: —
Floor Type: Carpet
Full Bathrooms: 2
Bathroom Amenities: —
Bathroom in Basement: 0
Rooms: No additional rooms
Basement Description: None
Other Specifics
| 1 | |
| — | |
| — | |
| Balcony, Storms/Screens, End Unit, Door Monitored By TV | |
| Common Grounds | |
| INTEGRAL | |
| — | |
| Full | |
| Elevator, Laundry Hook-Up in Unit, Storage | |
| — | |
| Not in DB | |
| — | |
| — | |
| Elevator(s), Security Door Lock(s) | |
| — |
Tax History
| Year | Property Taxes |
|---|---|
| 2012 | $4,520 |
| 2015 | $4,131 |
| 2016 | $3,959 |
| 2021 | $5,445 |
Contact Agent
Nearby Similar Homes
Nearby Sold Comparables
Contact Agent
Listing Provided By
Berkshire Hathaway HomeServices Visions Realty





