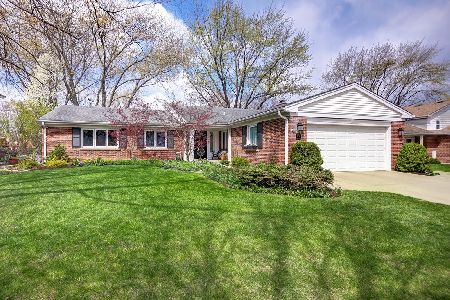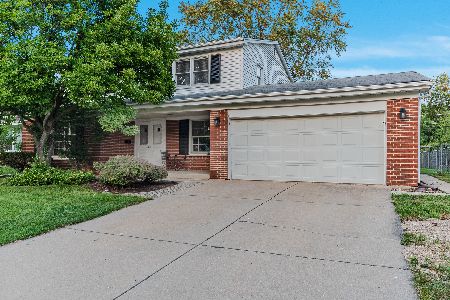20 Regency Drive, Arlington Heights, Illinois 60004
$405,000
|
Sold
|
|
| Status: | Closed |
| Sqft: | 1,968 |
| Cost/Sqft: | $216 |
| Beds: | 4 |
| Baths: | 3 |
| Year Built: | 1966 |
| Property Taxes: | $3,622 |
| Days On Market: | 2501 |
| Lot Size: | 0,20 |
Description
All of the space that you have been looking for and more! This home has it all! Full renovation with uncompromising attention to detail! Picture perfect updates to include: gourmet kitchen with white cabinetry, hard surface countertops, cork flooring and adjoining eating area. Open concept living spaces with gleaming hardwood flooring throughout. Fantastic double door entryway, expansive living room with fireplace and formal dining room. English style family room with entertainment area featuring wet bar. Spacious master complete with ensuite full bath. Three additional bedrooms with ample closet space. Sub basement provides additional living space awaiting your finishing touches. Private backyard with patio. Close to restaurants, shopping, Regent Park, award winning schools and transportation.
Property Specifics
| Single Family | |
| — | |
| Bi-Level | |
| 1966 | |
| Partial | |
| — | |
| No | |
| 0.2 |
| Cook | |
| Regent Park | |
| 0 / Not Applicable | |
| None | |
| Lake Michigan | |
| Public Sewer | |
| 10299101 | |
| 03284050310000 |
Nearby Schools
| NAME: | DISTRICT: | DISTANCE: | |
|---|---|---|---|
|
Grade School
Windsor Elementary School |
25 | — | |
|
Middle School
South Middle School |
25 | Not in DB | |
|
High School
Prospect High School |
214 | Not in DB | |
Property History
| DATE: | EVENT: | PRICE: | SOURCE: |
|---|---|---|---|
| 14 Jun, 2019 | Sold | $405,000 | MRED MLS |
| 17 Apr, 2019 | Under contract | $424,925 | MRED MLS |
| 13 Mar, 2019 | Listed for sale | $424,925 | MRED MLS |
| 6 Jun, 2019 | Sold | $250,000 | MRED MLS |
| 27 Apr, 2019 | Under contract | $265,000 | MRED MLS |
| 8 Apr, 2019 | Listed for sale | $265,000 | MRED MLS |
Room Specifics
Total Bedrooms: 4
Bedrooms Above Ground: 4
Bedrooms Below Ground: 0
Dimensions: —
Floor Type: Carpet
Dimensions: —
Floor Type: Carpet
Dimensions: —
Floor Type: Carpet
Full Bathrooms: 3
Bathroom Amenities: Separate Shower
Bathroom in Basement: 0
Rooms: Foyer,Other Room
Basement Description: Unfinished,Sub-Basement
Other Specifics
| 2 | |
| Concrete Perimeter | |
| Concrete | |
| Patio | |
| Cul-De-Sac | |
| 74 X 118 | |
| — | |
| Full | |
| Bar-Wet, Hardwood Floors, First Floor Bedroom | |
| Double Oven, Microwave, Refrigerator, Washer, Dryer, Disposal, Cooktop, Range Hood | |
| Not in DB | |
| Pool, Tennis Courts, Sidewalks, Street Lights, Street Paved | |
| — | |
| — | |
| Wood Burning |
Tax History
| Year | Property Taxes |
|---|---|
| 2019 | $3,622 |
| 2019 | $6,569 |
Contact Agent
Nearby Similar Homes
Nearby Sold Comparables
Contact Agent
Listing Provided By
@properties









