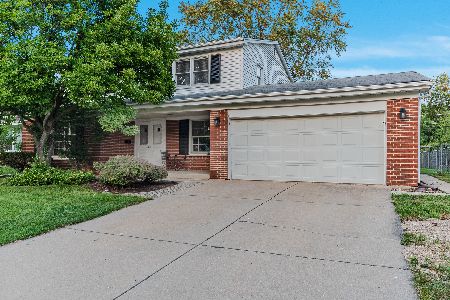24 Regency Drive, Arlington Heights, Illinois 60004
$577,500
|
Sold
|
|
| Status: | Closed |
| Sqft: | 2,144 |
| Cost/Sqft: | $273 |
| Beds: | 4 |
| Baths: | 3 |
| Year Built: | 1967 |
| Property Taxes: | $10,235 |
| Days On Market: | 1709 |
| Lot Size: | 0,20 |
Description
Nothing to give up in this SPACIOUS BRICK RANCH-STYLE HOME with over 2,900 Sq.Ft of living area! Large Primary ensuite and (3) additional Bedrooms offers flex space that doubles as a guest room and in-home office. Lovely floorplan has a Beautifully updated Eat-in Kitchen with built-in bench seating and features; Abundant light, Natural stain Cherry Cabinetry, Solid Surface counters, pantry w/ roll out shelving, Hi-end Stainless Steel Appliances, heavy duty vented hood fan, and stone tile back-splash. Slate tiled Foyer welcomes your guests to the Formal Living Room, Dining Room w/ crown molding, and separate Family Room w/ corner Fireplace & window seat completes the main level. Updated Primary Bath features; convenient walk-shower, heated floors, and wall-to-wall organized closet. Updated Hall bath has a skylight that's solar powered w/ remote control to open/close for ventilation. Painted in today's modern color palette, beautiful hardwood flooring, updated light fixtures, recessed lighting, tons of extra storage includes; organized closet space through-out the home, storage room and dry concrete crawl space. Finished basement is PERFECT for family parties and offers a wet-bar (cold water only) w/ beverage fridge, TV above bar sink, & includes a pool table w/ additional ping pong table-top, workshop, and large laundry room w/ Whirlpool front loading washer-dryer. Gorgeous landscape features a very PRIVATE yard with flag-stone walkway, trellis, (2) brick paver patios, numerous perennials that bloom through-out the season, tub planters for your tomato plants, a fountain, Japanese Maples and River Birch trees!! Garage has floor tiles and is nicely organized with Guardian organization system. Ecobee thermostat, Radon system for peace of mind (no high radon test). Well cared for and move-in ready! Security system equipment is included (2 keypads, door & window sensors, water/smoke/temperature alarms), monitoring service requires contract with security company. American Thermal windows, HVAC '19, Newer Exterior Doors. Want to swim this summer? You can purchase annual pass for pool & tennis courts. *See all inclusions and exclusions listed under additional information on listing. Watch the 3D Tour and Hurry Over!!
Property Specifics
| Single Family | |
| — | |
| — | |
| 1967 | |
| Partial | |
| — | |
| No | |
| 0.2 |
| Cook | |
| — | |
| — / Not Applicable | |
| None | |
| Lake Michigan | |
| Public Sewer | |
| 11062610 | |
| 03284050300000 |
Nearby Schools
| NAME: | DISTRICT: | DISTANCE: | |
|---|---|---|---|
|
Grade School
Windsor Elementary School |
25 | — | |
|
Middle School
South Middle School |
25 | Not in DB | |
|
High School
Prospect High School |
214 | Not in DB | |
Property History
| DATE: | EVENT: | PRICE: | SOURCE: |
|---|---|---|---|
| 30 Jun, 2021 | Sold | $577,500 | MRED MLS |
| 13 May, 2021 | Under contract | $585,000 | MRED MLS |
| 13 May, 2021 | Listed for sale | $585,000 | MRED MLS |
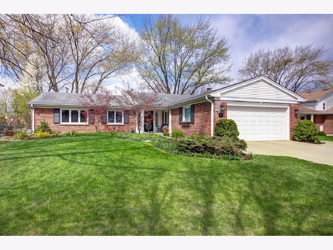
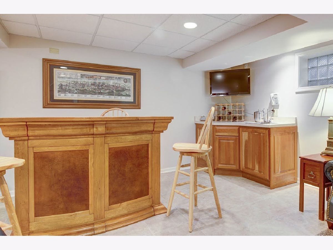
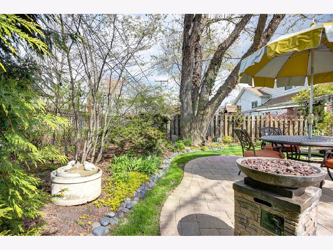
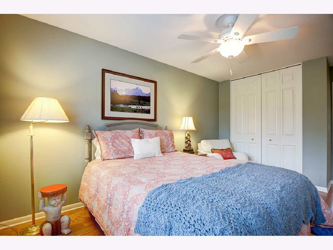
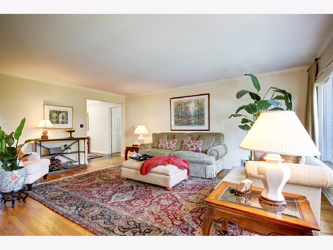
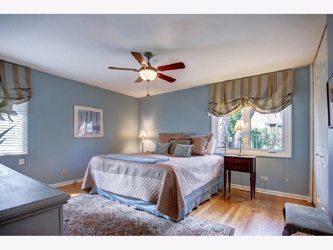
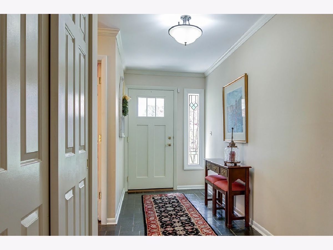
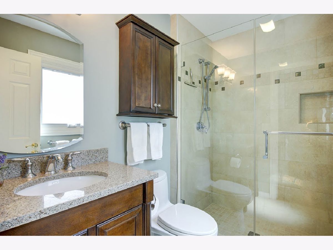
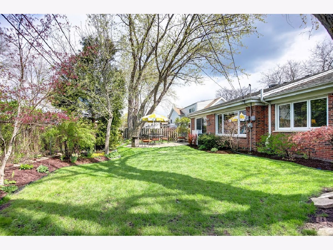
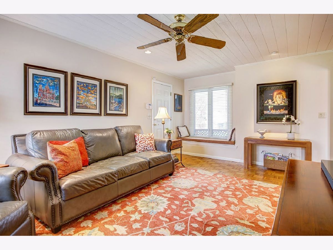
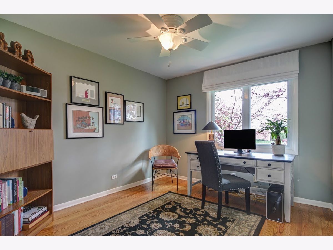
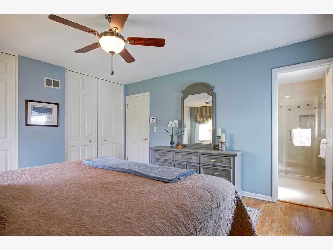
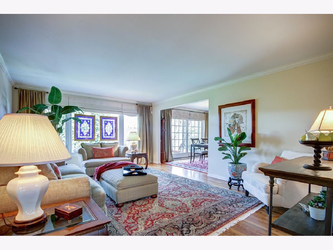
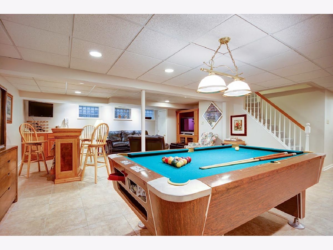
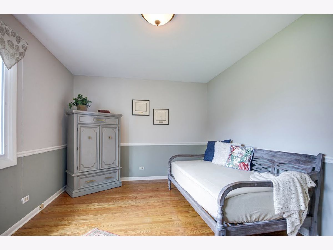
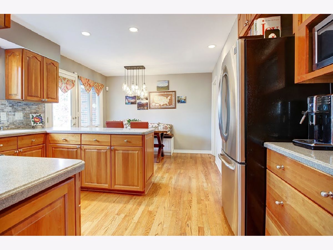
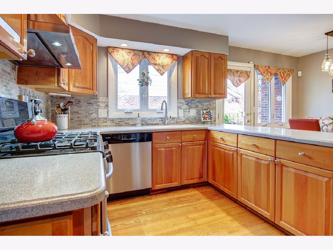
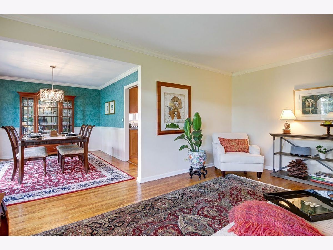
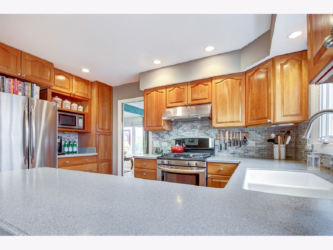
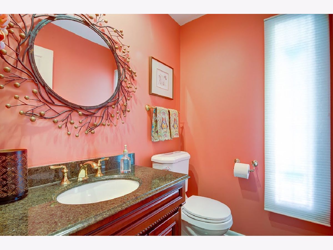
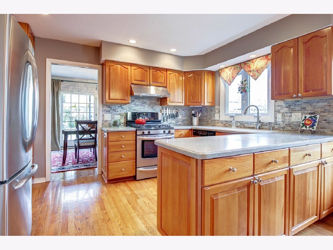
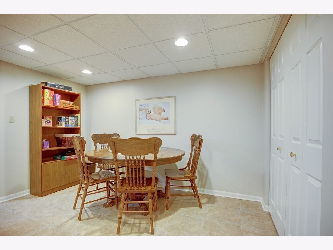
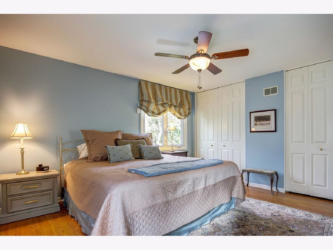
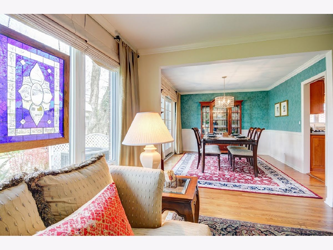
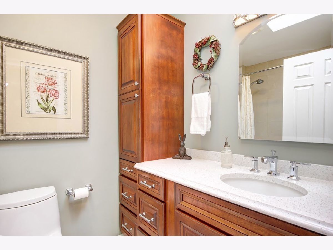
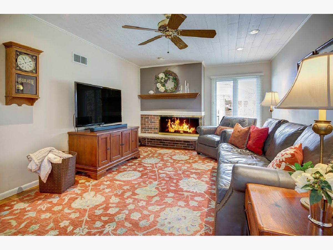
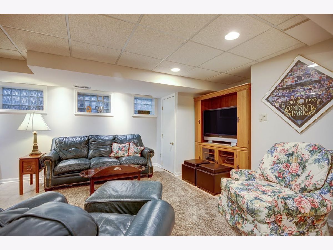
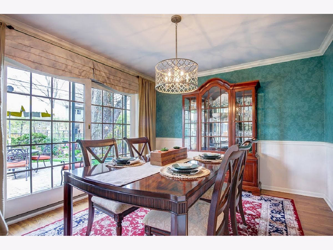
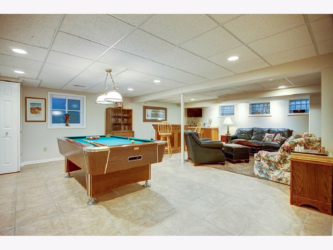
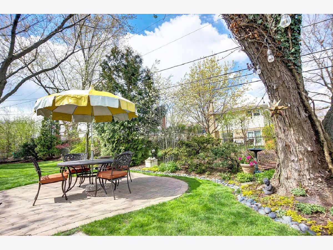
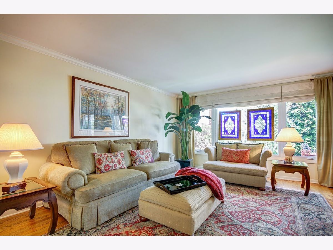
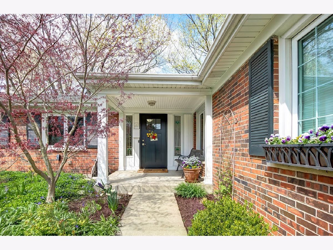
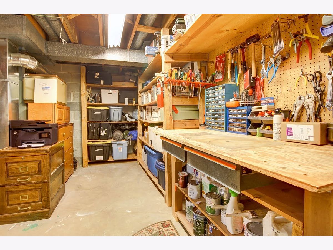
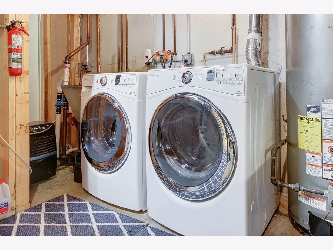
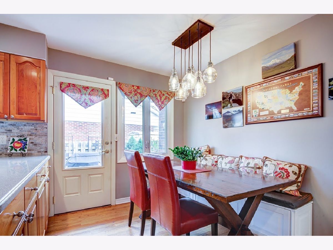
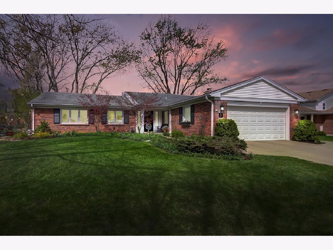
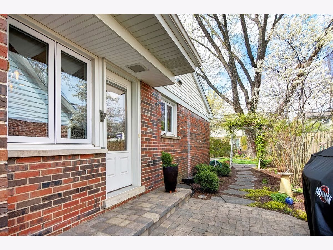
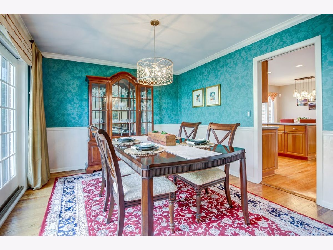
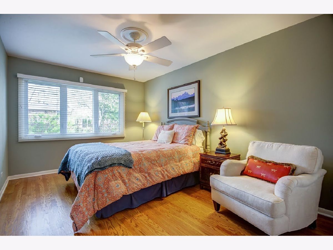
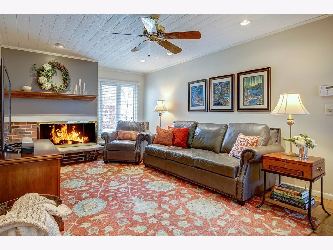
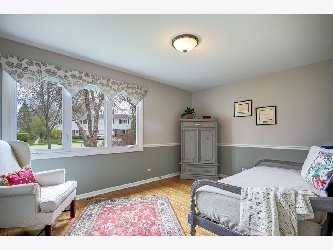
Room Specifics
Total Bedrooms: 4
Bedrooms Above Ground: 4
Bedrooms Below Ground: 0
Dimensions: —
Floor Type: Hardwood
Dimensions: —
Floor Type: Hardwood
Dimensions: —
Floor Type: Hardwood
Full Bathrooms: 3
Bathroom Amenities: —
Bathroom in Basement: 0
Rooms: Recreation Room,Game Room,Storage,Breakfast Room,Foyer
Basement Description: Partially Finished
Other Specifics
| 2 | |
| — | |
| Concrete | |
| Porch, Brick Paver Patio, Storms/Screens | |
| — | |
| 8755 | |
| Full | |
| Full | |
| Skylight(s), Bar-Wet, Hardwood Floors, Heated Floors, First Floor Bedroom, First Floor Full Bath | |
| Range, Microwave, Dishwasher, Refrigerator, Bar Fridge, Washer, Dryer, Disposal, Stainless Steel Appliance(s), Range Hood | |
| Not in DB | |
| Pool, Tennis Court(s), Lake | |
| — | |
| — | |
| Attached Fireplace Doors/Screen, Gas Log |
Tax History
| Year | Property Taxes |
|---|---|
| 2021 | $10,235 |
Contact Agent
Nearby Similar Homes
Nearby Sold Comparables
Contact Agent
Listing Provided By
Redfin Corporation






