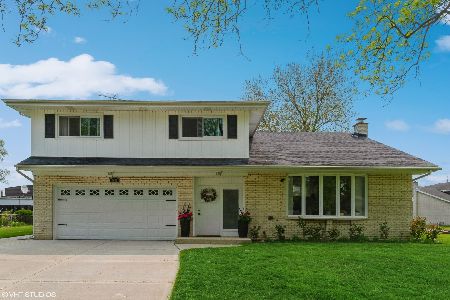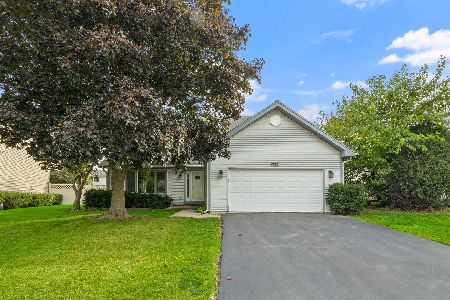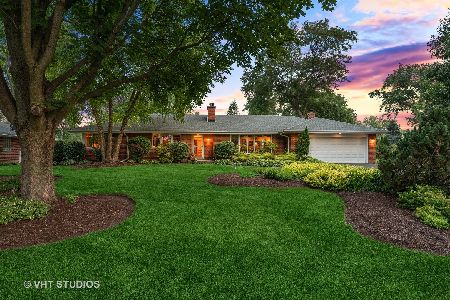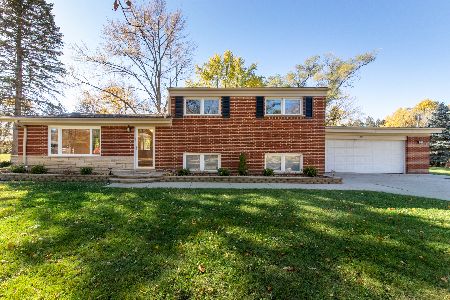20 Stonegate Drive, Prospect Heights, Illinois 60070
$675,000
|
Sold
|
|
| Status: | Closed |
| Sqft: | 4,500 |
| Cost/Sqft: | $161 |
| Beds: | 4 |
| Baths: | 6 |
| Year Built: | 2007 |
| Property Taxes: | $15,739 |
| Days On Market: | 2852 |
| Lot Size: | 0,00 |
Description
Tired of the same old house on a small lot with nothing that stands out as special, well check this one out. A split level married to a ranch on a massive lot. Exceptional quality custom home renovated in 2007. 4500sq ft, grand front porch entryway. Top of line 6' Anderson windows&doors, beautiful woodwork trim detailing, great light. Large great room with hardwood floors, gas fireplace and bar area that's open to an eat in chef's kitchen complete w/high end appliances. Master BR w/spa bathroom, extra large closet & cathedral ceiling. Second bedroom is good size with attached bath. The upper level has 2 very good size bedrooms with a full bath. There is a den, recreation room and playroom perfect for a pool table. Lower level has full dry sauna and 5th bedroom and extra storage. Wonderful brick patio off the greatroom. Heated 3 car garage w/pull down attic. Professionally landscaped & irrigated garden, yard big enough for a soccer pitch. Radiant floor heat including the front porch.
Property Specifics
| Single Family | |
| — | |
| Other | |
| 2007 | |
| English | |
| — | |
| No | |
| — |
| Cook | |
| — | |
| 0 / Not Applicable | |
| None | |
| Private Well | |
| Public Sewer, Sewer-Storm | |
| 09897854 | |
| 03151140060000 |
Nearby Schools
| NAME: | DISTRICT: | DISTANCE: | |
|---|---|---|---|
|
Grade School
Betsy Ross Elementary School |
23 | — | |
|
Middle School
Macarthur Middle School |
23 | Not in DB | |
|
High School
Wheeling High School |
214 | Not in DB | |
|
Alternate Elementary School
Anne Sullivan Elementary School |
— | Not in DB | |
Property History
| DATE: | EVENT: | PRICE: | SOURCE: |
|---|---|---|---|
| 9 Apr, 2012 | Sold | $665,000 | MRED MLS |
| 25 Feb, 2012 | Under contract | $729,000 | MRED MLS |
| 29 Jan, 2012 | Listed for sale | $729,000 | MRED MLS |
| 22 Jun, 2018 | Sold | $675,000 | MRED MLS |
| 10 May, 2018 | Under contract | $725,000 | MRED MLS |
| 28 Mar, 2018 | Listed for sale | $725,000 | MRED MLS |
Room Specifics
Total Bedrooms: 5
Bedrooms Above Ground: 4
Bedrooms Below Ground: 1
Dimensions: —
Floor Type: Carpet
Dimensions: —
Floor Type: Hardwood
Dimensions: —
Floor Type: Hardwood
Dimensions: —
Floor Type: —
Full Bathrooms: 6
Bathroom Amenities: Whirlpool,Separate Shower,Steam Shower,Double Sink,Soaking Tub
Bathroom in Basement: 1
Rooms: Bedroom 5,Foyer,Great Room,Office,Storage,Utility Room-Lower Level,Walk In Closet
Basement Description: Finished
Other Specifics
| 3 | |
| Concrete Perimeter | |
| Brick,Circular | |
| Patio, Porch, Brick Paver Patio | |
| Corner Lot,Fenced Yard,Irregular Lot,Landscaped | |
| 101X63X178X226X200 | |
| Pull Down Stair | |
| Full | |
| Vaulted/Cathedral Ceilings, Sauna/Steam Room, Bar-Wet, Hardwood Floors, Heated Floors, First Floor Bedroom | |
| Double Oven, Range, Microwave, Dishwasher, High End Refrigerator, Freezer, Washer, Dryer, Disposal | |
| Not in DB | |
| Street Paved | |
| — | |
| — | |
| Attached Fireplace Doors/Screen, Gas Log, Gas Starter |
Tax History
| Year | Property Taxes |
|---|---|
| 2012 | $11,842 |
| 2018 | $15,739 |
Contact Agent
Nearby Similar Homes
Nearby Sold Comparables
Contact Agent
Listing Provided By
Baird & Warner








