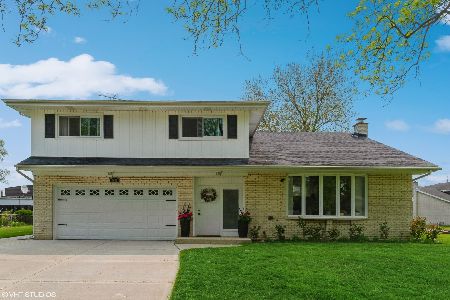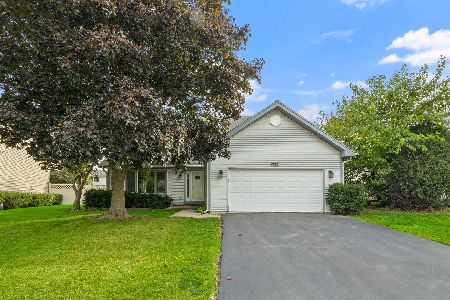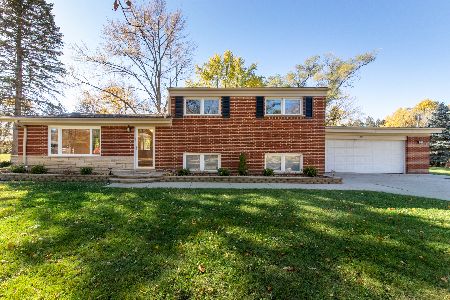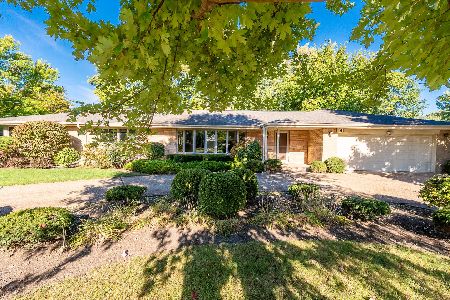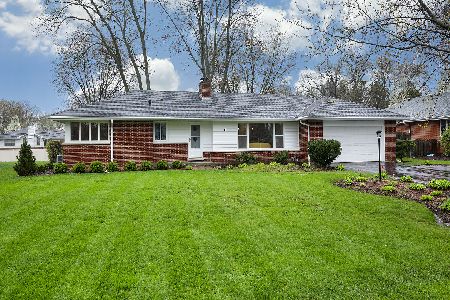22 Stonegate Drive, Prospect Heights, Illinois 60070
$364,065
|
Sold
|
|
| Status: | Closed |
| Sqft: | 1,859 |
| Cost/Sqft: | $204 |
| Beds: | 3 |
| Baths: | 3 |
| Year Built: | 1959 |
| Property Taxes: | $7,999 |
| Days On Market: | 3847 |
| Lot Size: | 0,39 |
Description
UPDATED BRICK 3 BEDROOM, 2.1 BATH RANCH W/FULL BASEMENT & 2 CAR HEATED GARAGE...SITS ON ALMOST A HALF ACRE LOT W/BEAUTIFUL GARDENS & VIEWS FROM EVERY WINDOW. HARDWOOD FLOORS. LIVING ROOM. WITH 4'X5' SKYLIGHT, RECESSED LIGHTING & STAINED GLASS FRONT DOOR. THE UPDATED STAINLESS STEEL KITCHEN WILL BE A COOK'S DELIGHT AND THE OPEN DINING & FAMILY ROOM W/FIREPLACE LENDS ITSELF TO EASY ENTERTAINING. NO DETAIL MISSED!
Property Specifics
| Single Family | |
| — | |
| Ranch | |
| 1959 | |
| Full | |
| — | |
| No | |
| 0.39 |
| Cook | |
| Country Gardens | |
| 0 / Not Applicable | |
| None | |
| Private Well | |
| Public Sewer | |
| 08978005 | |
| 03151040030000 |
Nearby Schools
| NAME: | DISTRICT: | DISTANCE: | |
|---|---|---|---|
|
Grade School
Betsy Ross Elementary School |
23 | — | |
|
Middle School
Macarthur Middle School |
23 | Not in DB | |
|
High School
Wheeling High School |
214 | Not in DB | |
Property History
| DATE: | EVENT: | PRICE: | SOURCE: |
|---|---|---|---|
| 16 Apr, 2008 | Sold | $312,000 | MRED MLS |
| 12 Mar, 2008 | Under contract | $334,900 | MRED MLS |
| — | Last price change | $349,900 | MRED MLS |
| 18 Jan, 2008 | Listed for sale | $374,900 | MRED MLS |
| 21 Oct, 2015 | Sold | $364,065 | MRED MLS |
| 9 Sep, 2015 | Under contract | $379,900 | MRED MLS |
| 7 Jul, 2015 | Listed for sale | $379,900 | MRED MLS |
| 15 Dec, 2023 | Sold | $432,000 | MRED MLS |
| 7 Dec, 2023 | Under contract | $439,900 | MRED MLS |
| 5 Dec, 2023 | Listed for sale | $439,900 | MRED MLS |
Room Specifics
Total Bedrooms: 3
Bedrooms Above Ground: 3
Bedrooms Below Ground: 0
Dimensions: —
Floor Type: Hardwood
Dimensions: —
Floor Type: Hardwood
Full Bathrooms: 3
Bathroom Amenities: Separate Shower,Soaking Tub
Bathroom in Basement: 0
Rooms: No additional rooms
Basement Description: Unfinished,Crawl
Other Specifics
| 2 | |
| Concrete Perimeter | |
| Asphalt | |
| Deck | |
| — | |
| 93X92X200X12X204 | |
| Unfinished | |
| Full | |
| Skylight(s), Hardwood Floors, Solar Tubes/Light Tubes, First Floor Bedroom, First Floor Full Bath | |
| Range, Microwave, Dishwasher, Refrigerator, Washer, Dryer, Disposal, Stainless Steel Appliance(s) | |
| Not in DB | |
| Street Paved | |
| — | |
| — | |
| Wood Burning, Gas Starter |
Tax History
| Year | Property Taxes |
|---|---|
| 2008 | $5,924 |
| 2015 | $7,999 |
| 2023 | $8,898 |
Contact Agent
Nearby Similar Homes
Nearby Sold Comparables
Contact Agent
Listing Provided By
Baird & Warner

