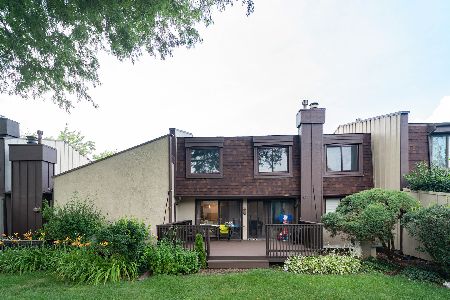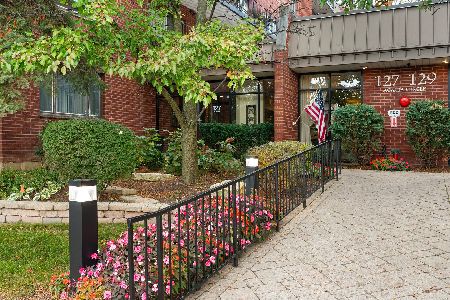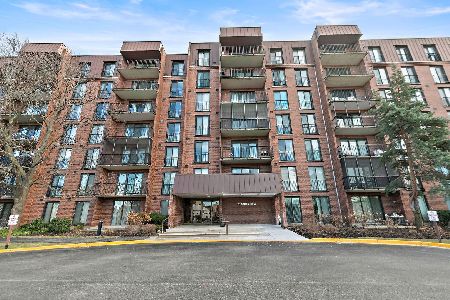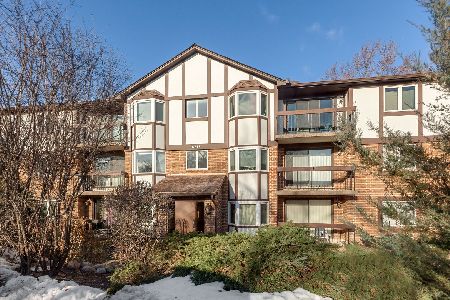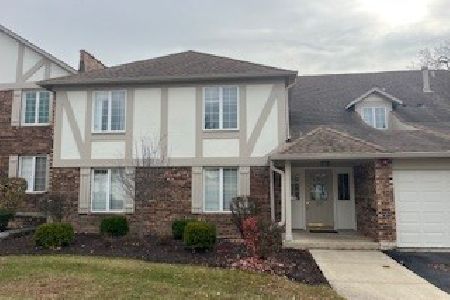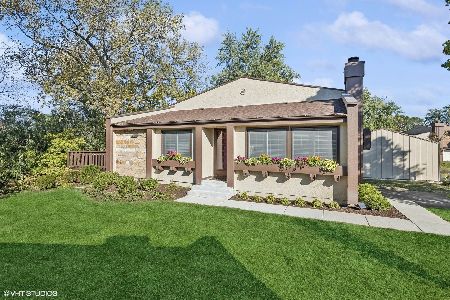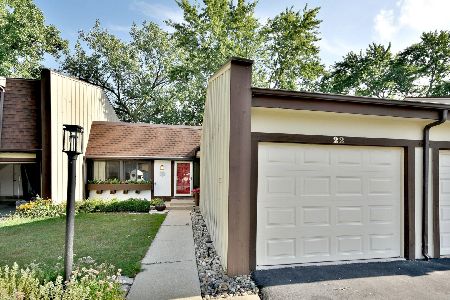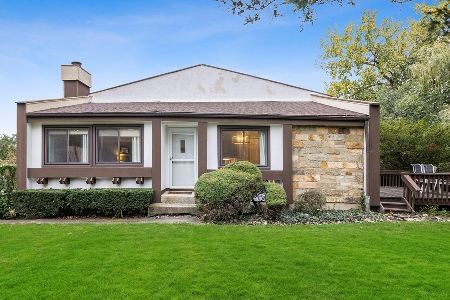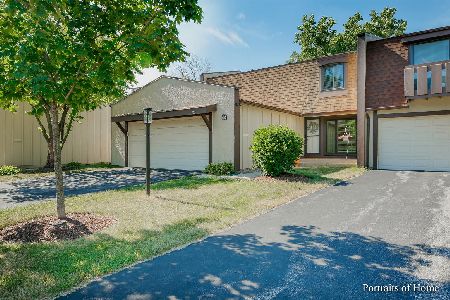20 Stonehearth Square, Indian Head Park, Illinois 60525
$272,000
|
Sold
|
|
| Status: | Closed |
| Sqft: | 1,376 |
| Cost/Sqft: | $214 |
| Beds: | 3 |
| Baths: | 3 |
| Year Built: | 1972 |
| Property Taxes: | $4,350 |
| Days On Market: | 1598 |
| Lot Size: | 0,00 |
Description
Nestled among beautiful perennials and stately Oak trees this end unit Dearborn won't disappoint. Gorgeous built-in shelving and architectural design make this a one of a kind. Huge private outdoor space with large deck. Newer carpet upstairs-3 bedrooms on second level including a full master suite. Newer Maple cabinets in kitchen along with new stove(2020). HWH(2018) Roof(2014). Furnace(2004). A/C(2016).Working central vac. Gas Fireplace. Located with in walking distance to Highlands Elementary and Middle School. School bus service to LTHS. Pool Tennis Courts Playground/Park... and so much more!!
Property Specifics
| Condos/Townhomes | |
| 3 | |
| — | |
| 1972 | |
| None | |
| DEARBORN | |
| No | |
| — |
| Cook | |
| Acacia | |
| 230 / Monthly | |
| Clubhouse,Pool,Exterior Maintenance,Lawn Care,Scavenger,Snow Removal | |
| Lake Michigan | |
| Public Sewer, Sewer-Storm | |
| 11207370 | |
| 18201070870000 |
Nearby Schools
| NAME: | DISTRICT: | DISTANCE: | |
|---|---|---|---|
|
Grade School
Highlands Elementary School |
106 | — | |
|
Middle School
Highlands Middle School |
106 | Not in DB | |
|
High School
Lyons Twp High School |
204 | Not in DB | |
Property History
| DATE: | EVENT: | PRICE: | SOURCE: |
|---|---|---|---|
| 12 Nov, 2021 | Sold | $272,000 | MRED MLS |
| 15 Oct, 2021 | Under contract | $295,000 | MRED MLS |
| 2 Sep, 2021 | Listed for sale | $295,000 | MRED MLS |
| 18 Oct, 2024 | Sold | $426,000 | MRED MLS |
| 6 Oct, 2024 | Under contract | $399,000 | MRED MLS |
| 2 Oct, 2024 | Listed for sale | $399,000 | MRED MLS |
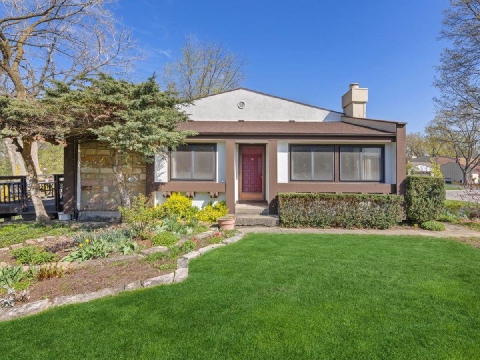
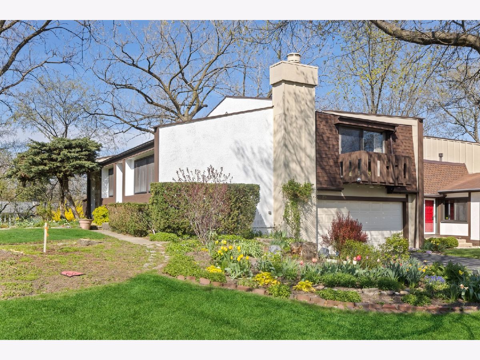
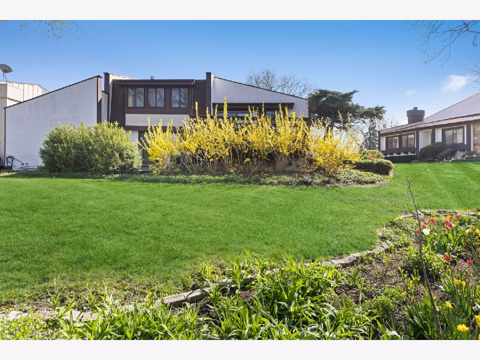
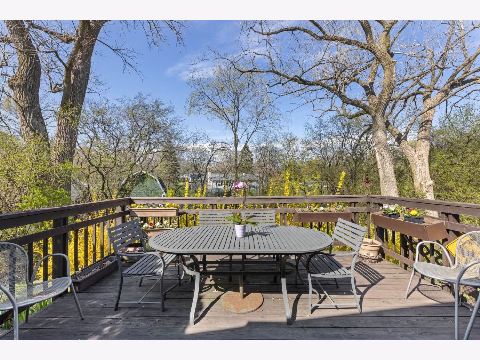
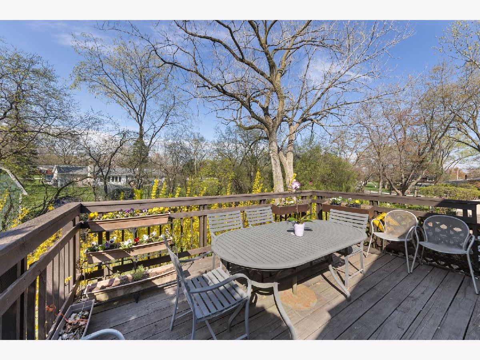
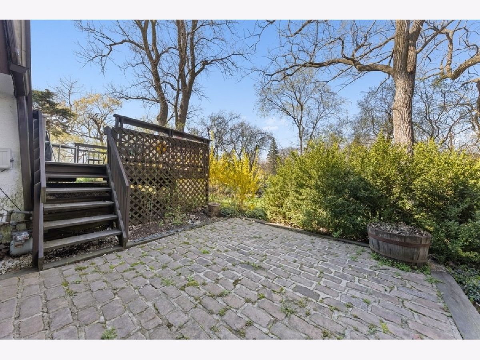
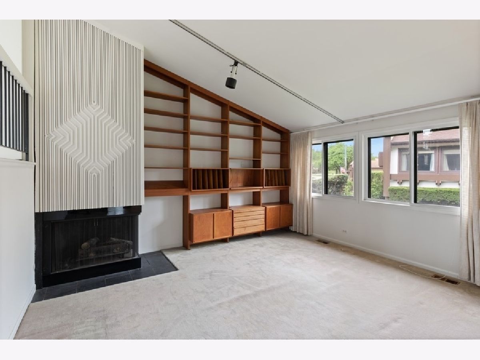
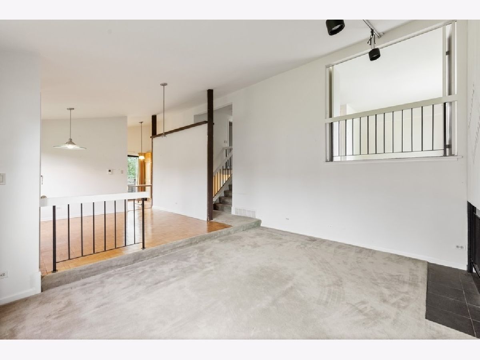
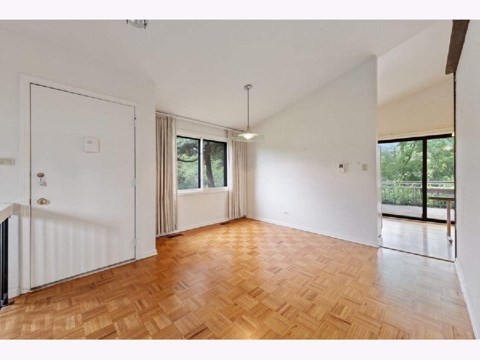
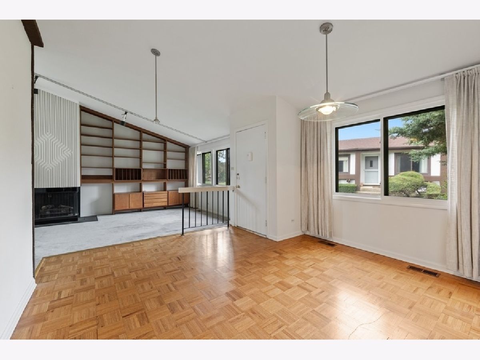
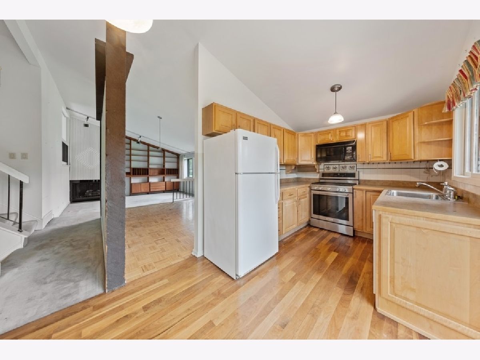
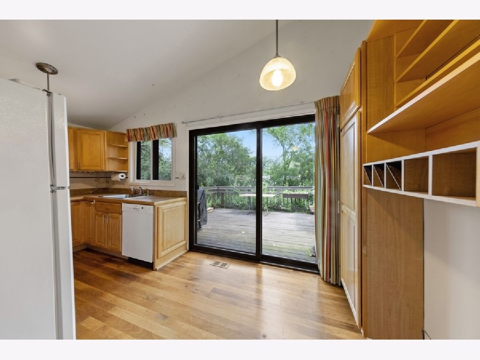
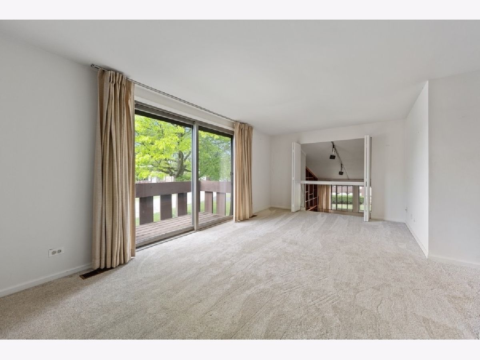
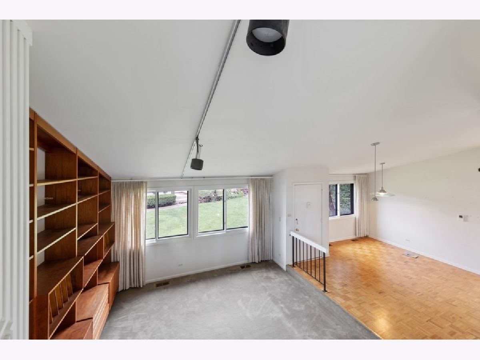
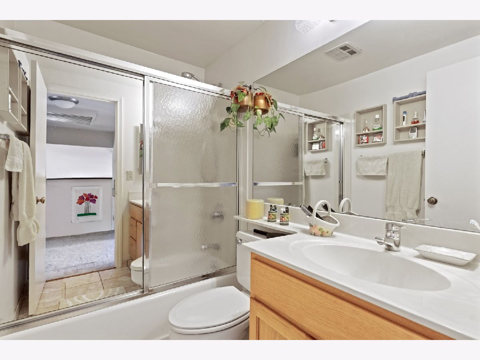
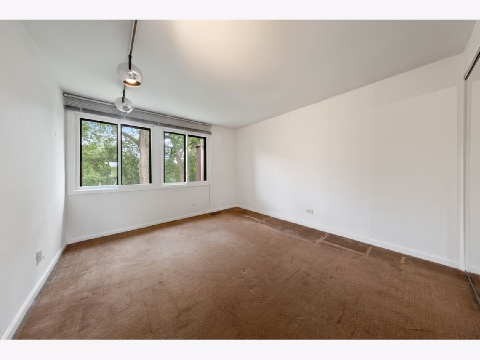
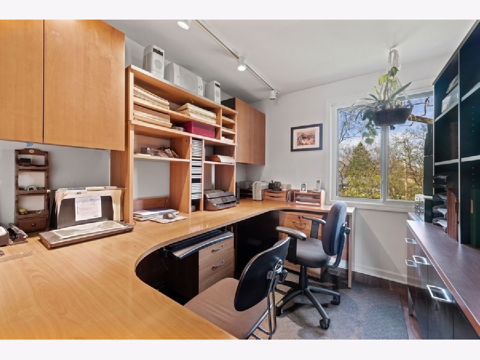
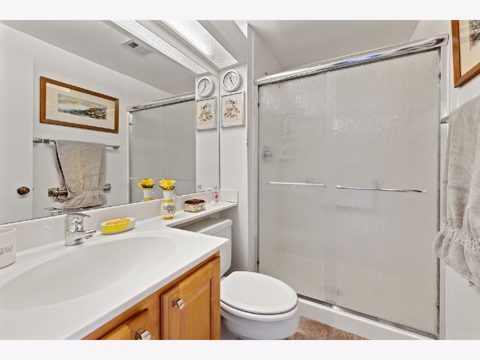
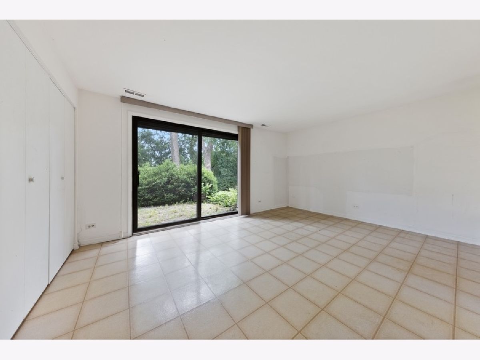
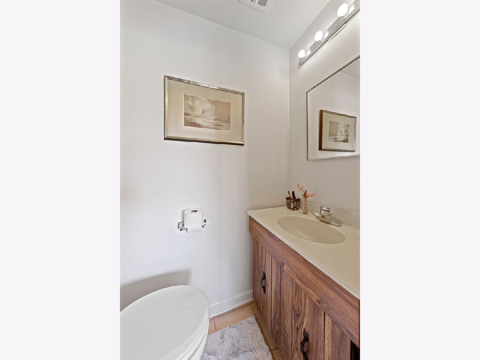
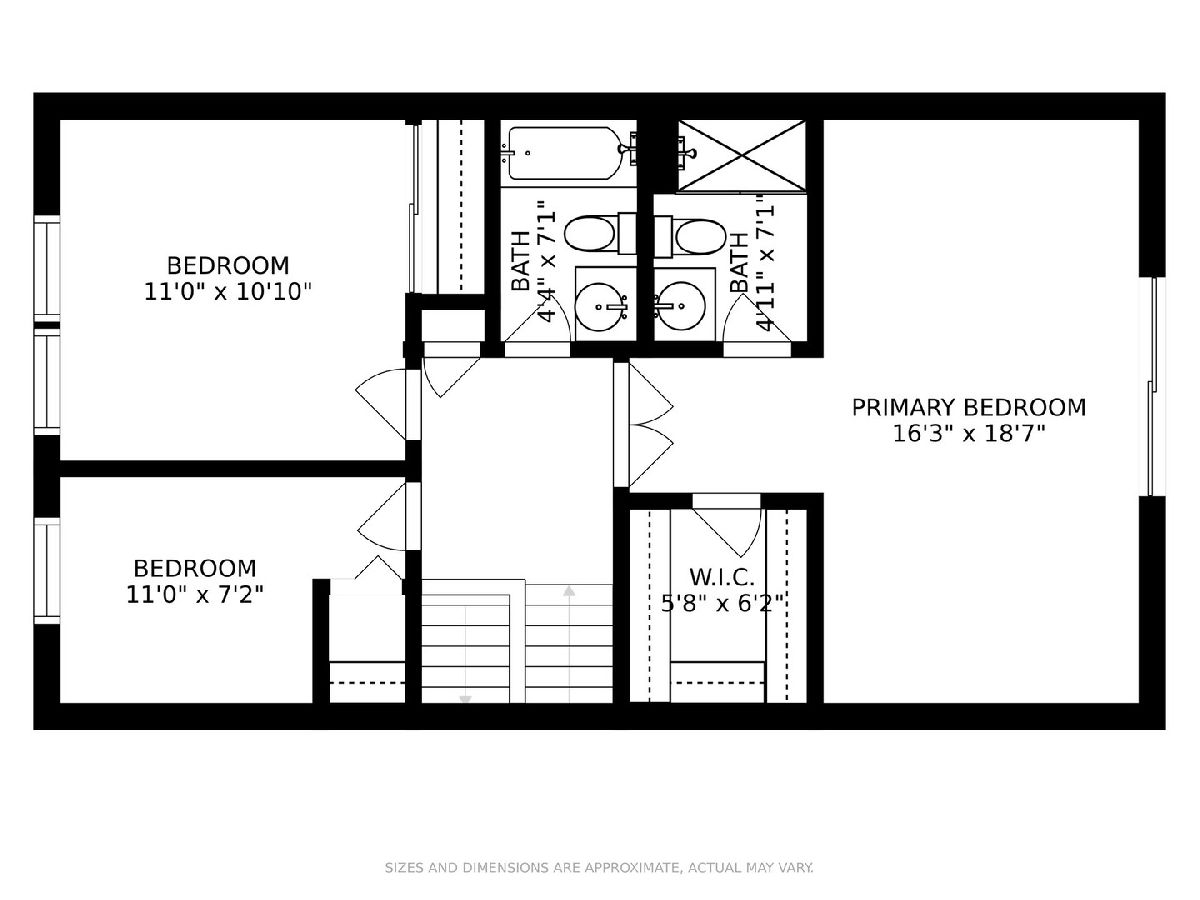
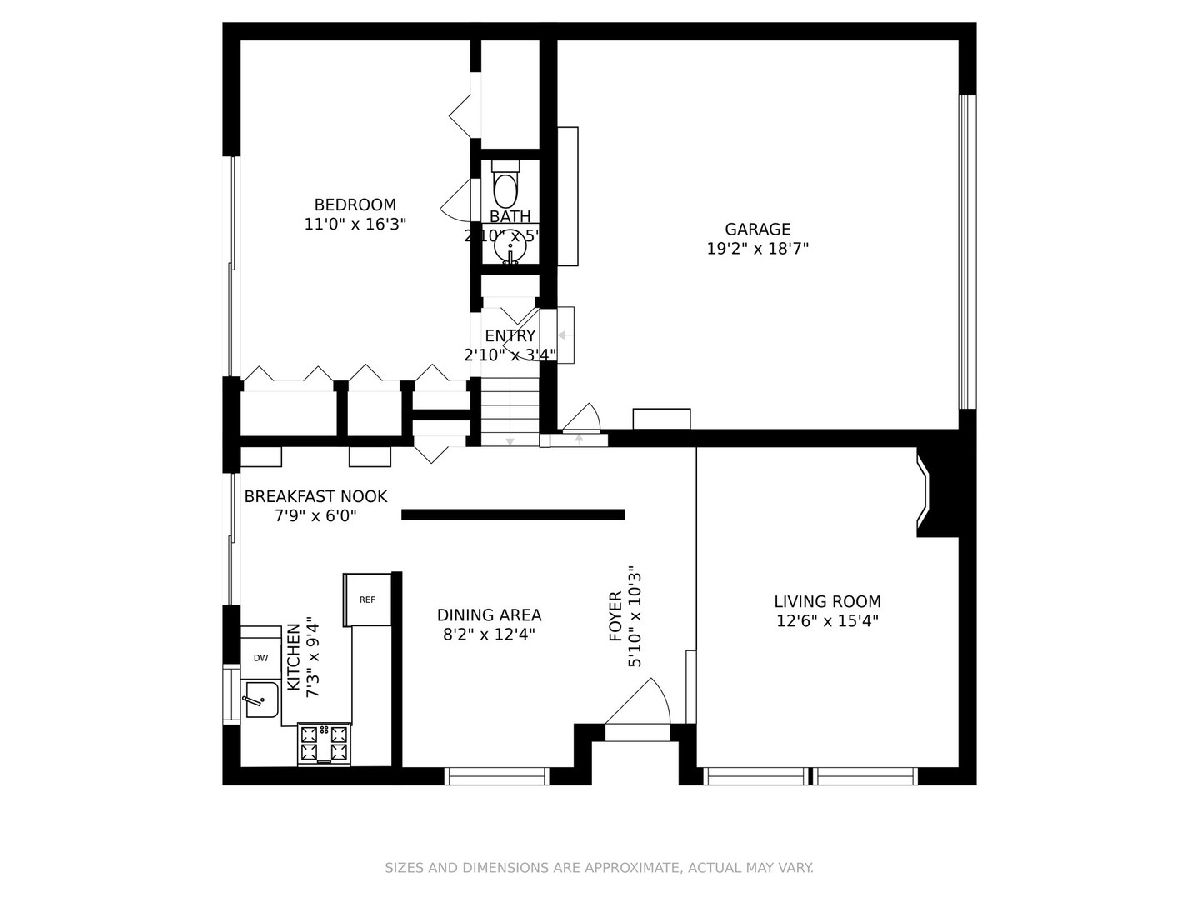
Room Specifics
Total Bedrooms: 3
Bedrooms Above Ground: 3
Bedrooms Below Ground: 0
Dimensions: —
Floor Type: Carpet
Dimensions: —
Floor Type: Hardwood
Full Bathrooms: 3
Bathroom Amenities: —
Bathroom in Basement: 0
Rooms: Eating Area
Basement Description: None
Other Specifics
| 2 | |
| — | |
| — | |
| Balcony, Deck, Brick Paver Patio, End Unit | |
| — | |
| 43X85 | |
| — | |
| Full | |
| Vaulted/Cathedral Ceilings, Hardwood Floors, Built-in Features, Walk-In Closet(s), Bookcases, Ceiling - 10 Foot | |
| — | |
| Not in DB | |
| — | |
| — | |
| Park, Party Room, Pool, Tennis Court(s), Clubhouse | |
| — |
Tax History
| Year | Property Taxes |
|---|---|
| 2021 | $4,350 |
| 2024 | $6,951 |
Contact Agent
Nearby Similar Homes
Nearby Sold Comparables
Contact Agent
Listing Provided By
Berkshire Hathaway HomeServices Chicago

