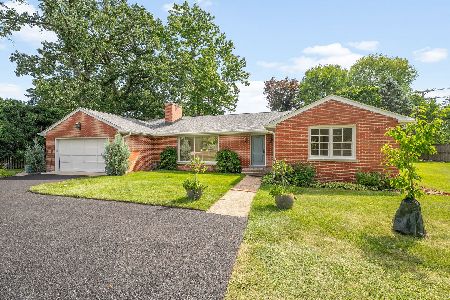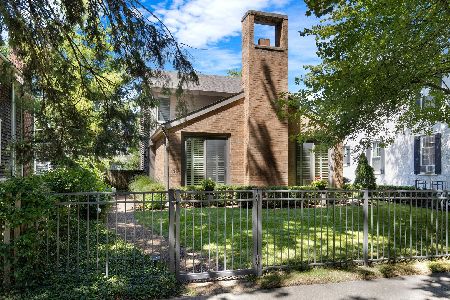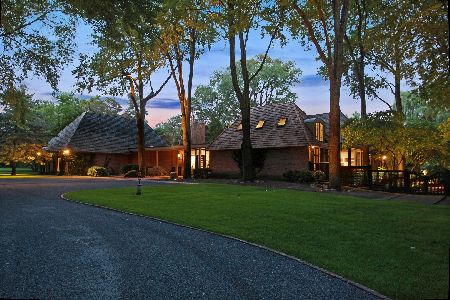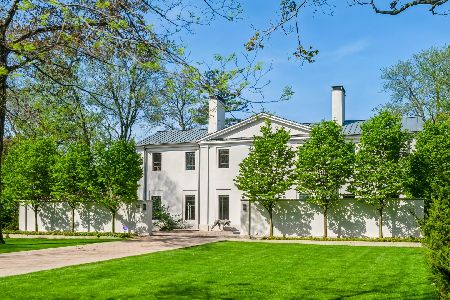20 Westminster Road, Lake Forest, Illinois 60045
$2,200,000
|
Sold
|
|
| Status: | Closed |
| Sqft: | 9,790 |
| Cost/Sqft: | $255 |
| Beds: | 6 |
| Baths: | 11 |
| Year Built: | 1908 |
| Property Taxes: | $52,260 |
| Days On Market: | 2081 |
| Lot Size: | 1,90 |
Description
Stunning estate on almost 2 acres designed by noted architect Howard Van Doren Shaw. Spectacular gardens, stone terraces, fountains, carriage house, restored playhouse, fabulous new pool & new deck, brick paver driveway & 6-car garage. 6 BRs & 9.2 bths. 1st flr showcases a formal reception hall w/marble flr that opens to rotunda w/stunning spiral staircase. Elegant LR w/stone fpl & adj.music rm, sun rm overlooking gardens, handsome ofc w/fpl opens to patio, formal dining room w/glorious views of property & beautiful marble fpl, den with private bar room & fpl, the kit has it all w/butler's pantry, lrg eat area w/fpl & top of the line appliances, mud rm, full bath & laundry complete the 1st flr. 2nd flr has master ste. includes sit rm, walk-in closet & luxury bth. 4 addtl. family BRs w en-suite bths, 2nd flr FR w/bar area & fpl. Low lev exer. rm, rec rm, his & her baths/changing rms that lead to pool area. Convenient A+ location close to downtown Lake Forest. Buyer pays LF transfer tax
Property Specifics
| Single Family | |
| — | |
| — | |
| 1908 | |
| Full | |
| — | |
| No | |
| 1.9 |
| Lake | |
| — | |
| — / Not Applicable | |
| None | |
| Lake Michigan | |
| Public Sewer | |
| 10686580 | |
| 12322020090000 |
Nearby Schools
| NAME: | DISTRICT: | DISTANCE: | |
|---|---|---|---|
|
Grade School
Sheridan Elementary School |
67 | — | |
|
Middle School
Deer Path Middle School |
67 | Not in DB | |
|
High School
Lake Forest High School |
115 | Not in DB | |
Property History
| DATE: | EVENT: | PRICE: | SOURCE: |
|---|---|---|---|
| 14 Jul, 2020 | Sold | $2,200,000 | MRED MLS |
| 16 May, 2020 | Under contract | $2,495,000 | MRED MLS |
| 9 Apr, 2020 | Listed for sale | $2,495,000 | MRED MLS |
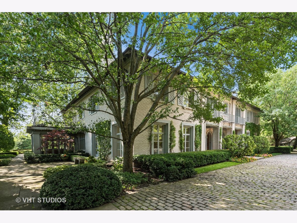
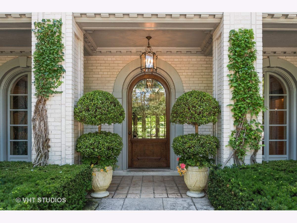
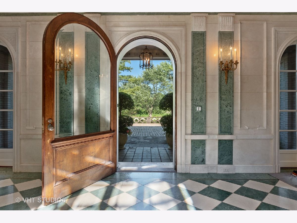
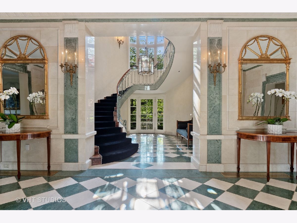
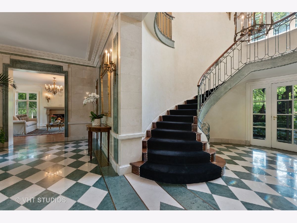
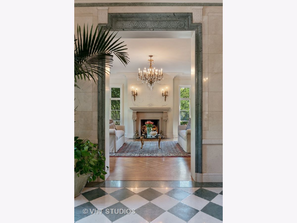
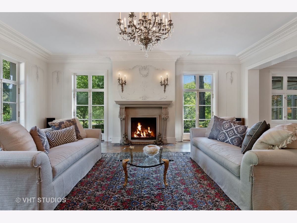
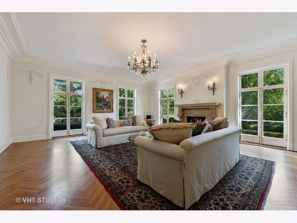
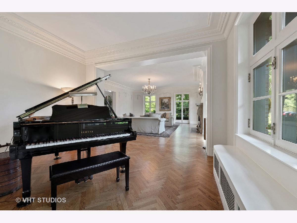
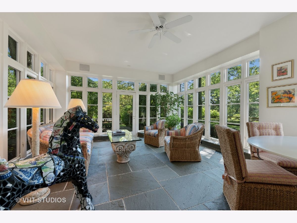
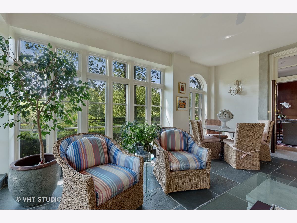
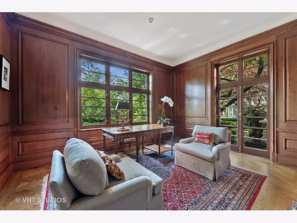
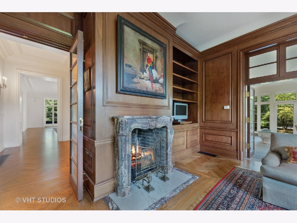
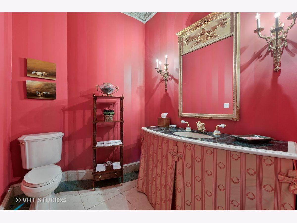
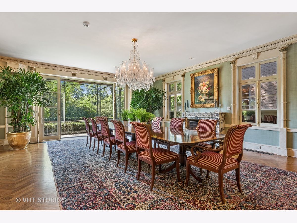
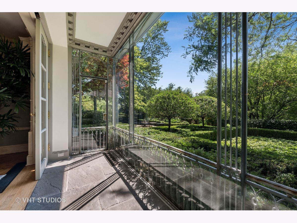
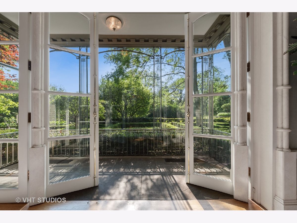
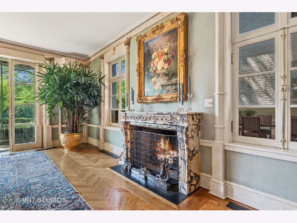
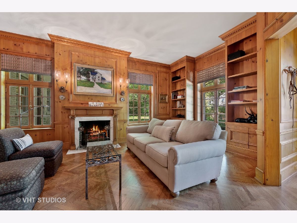
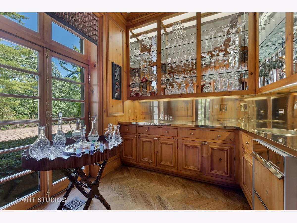
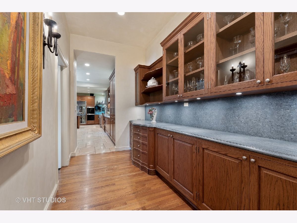
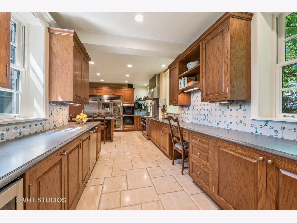
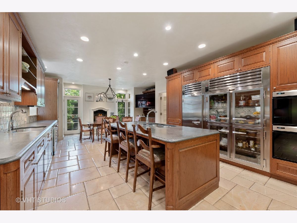
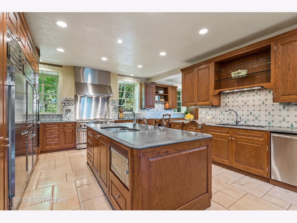
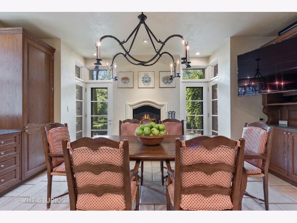
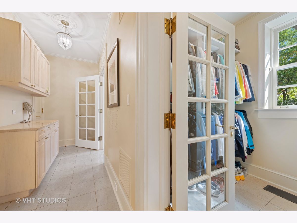
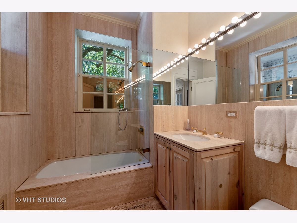
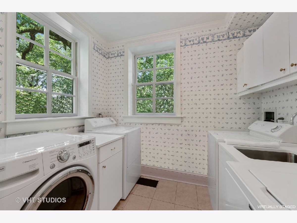
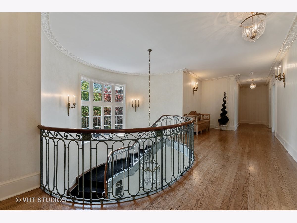
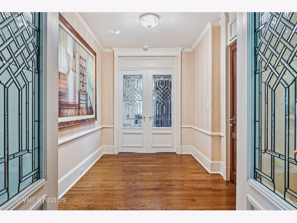
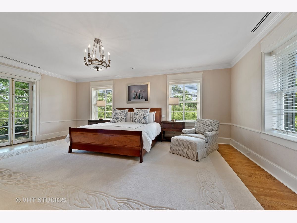
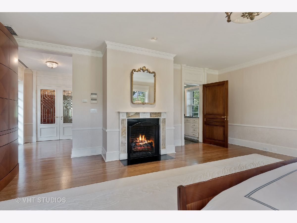
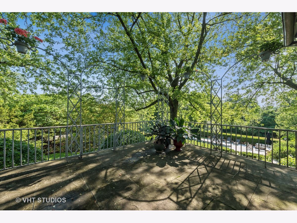
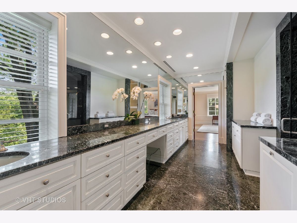
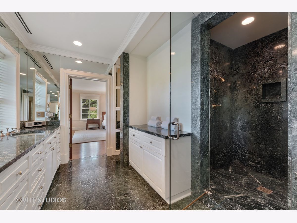
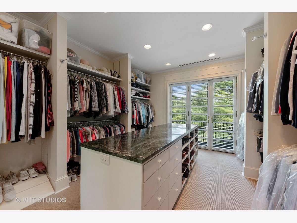
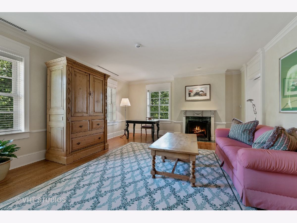
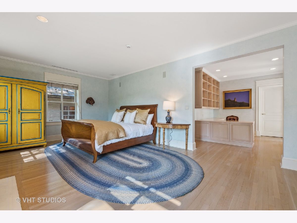
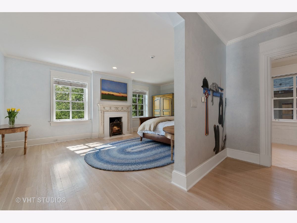
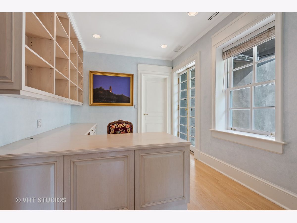
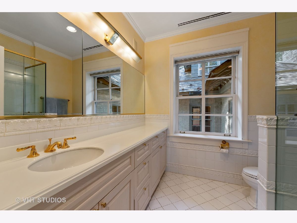
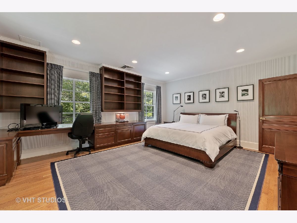
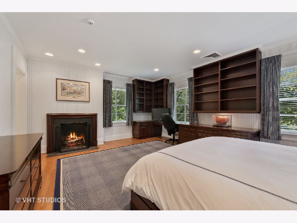
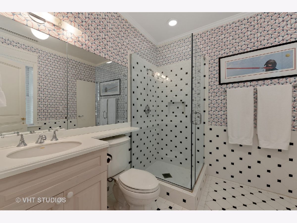
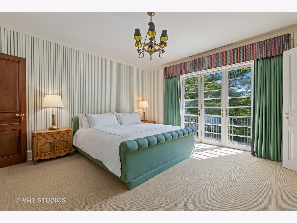
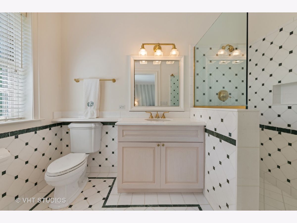
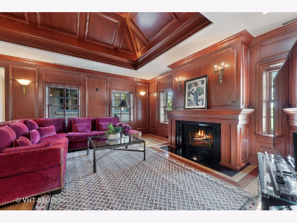
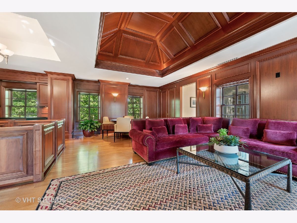
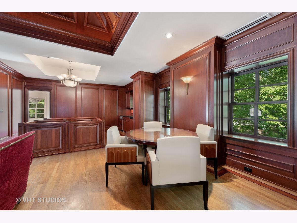
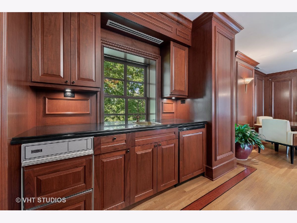
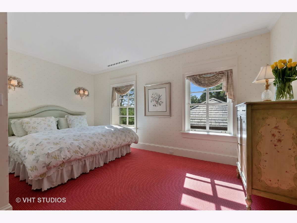
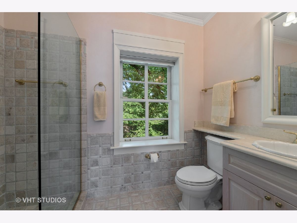
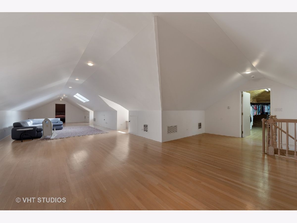
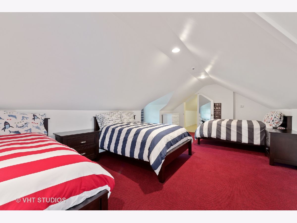
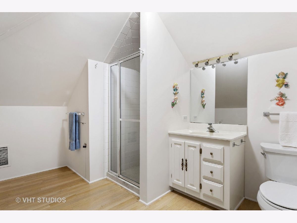
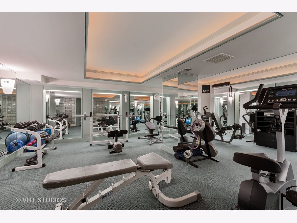
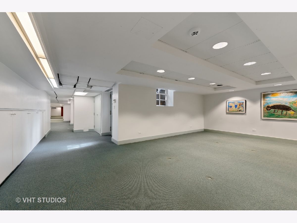
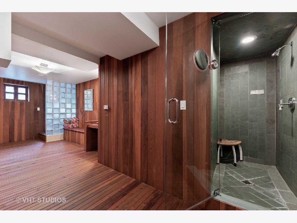
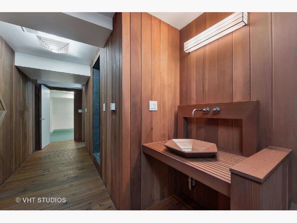
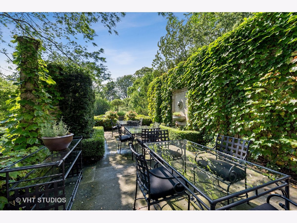
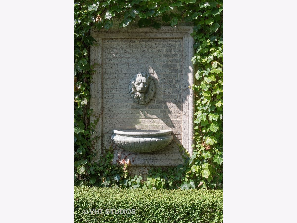
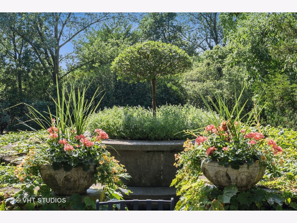
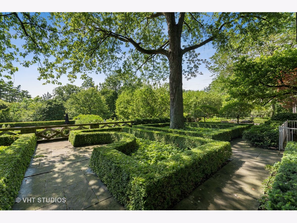
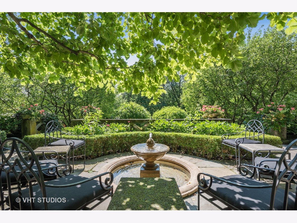
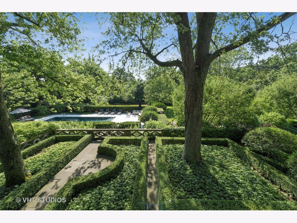
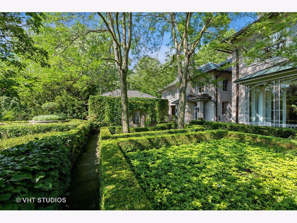
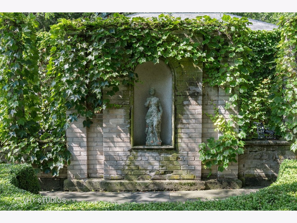
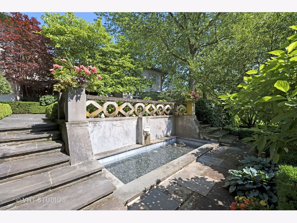
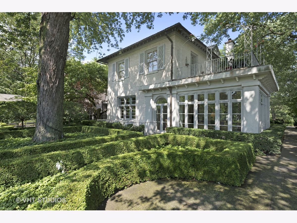
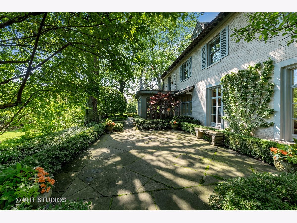
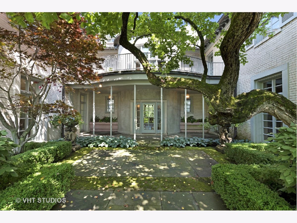
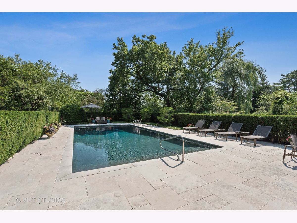
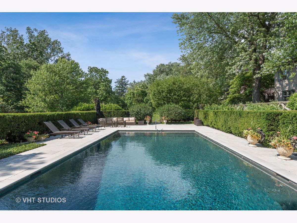
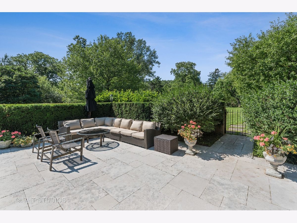
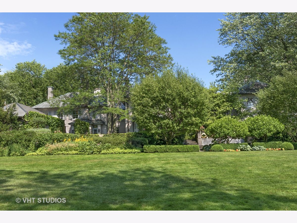
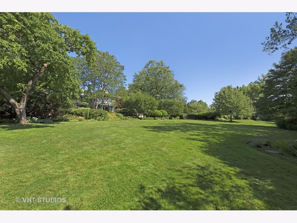
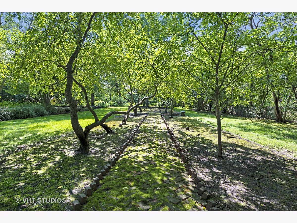
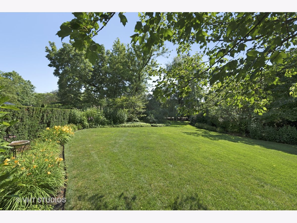
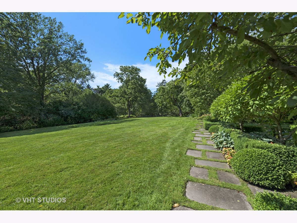
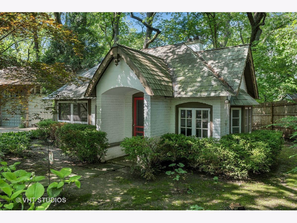
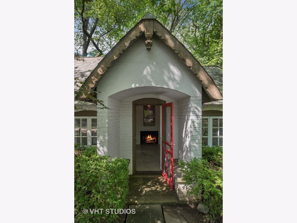
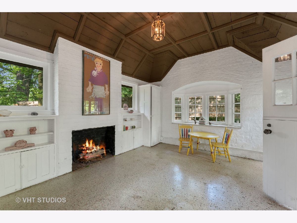
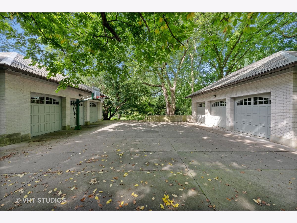
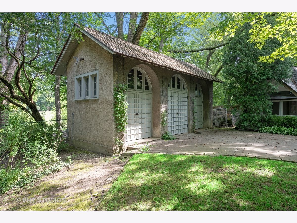
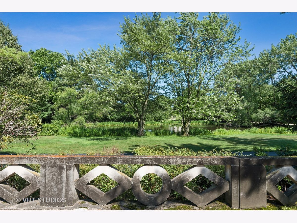
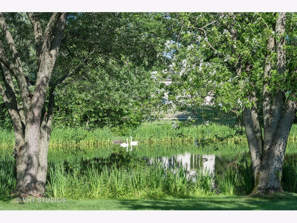
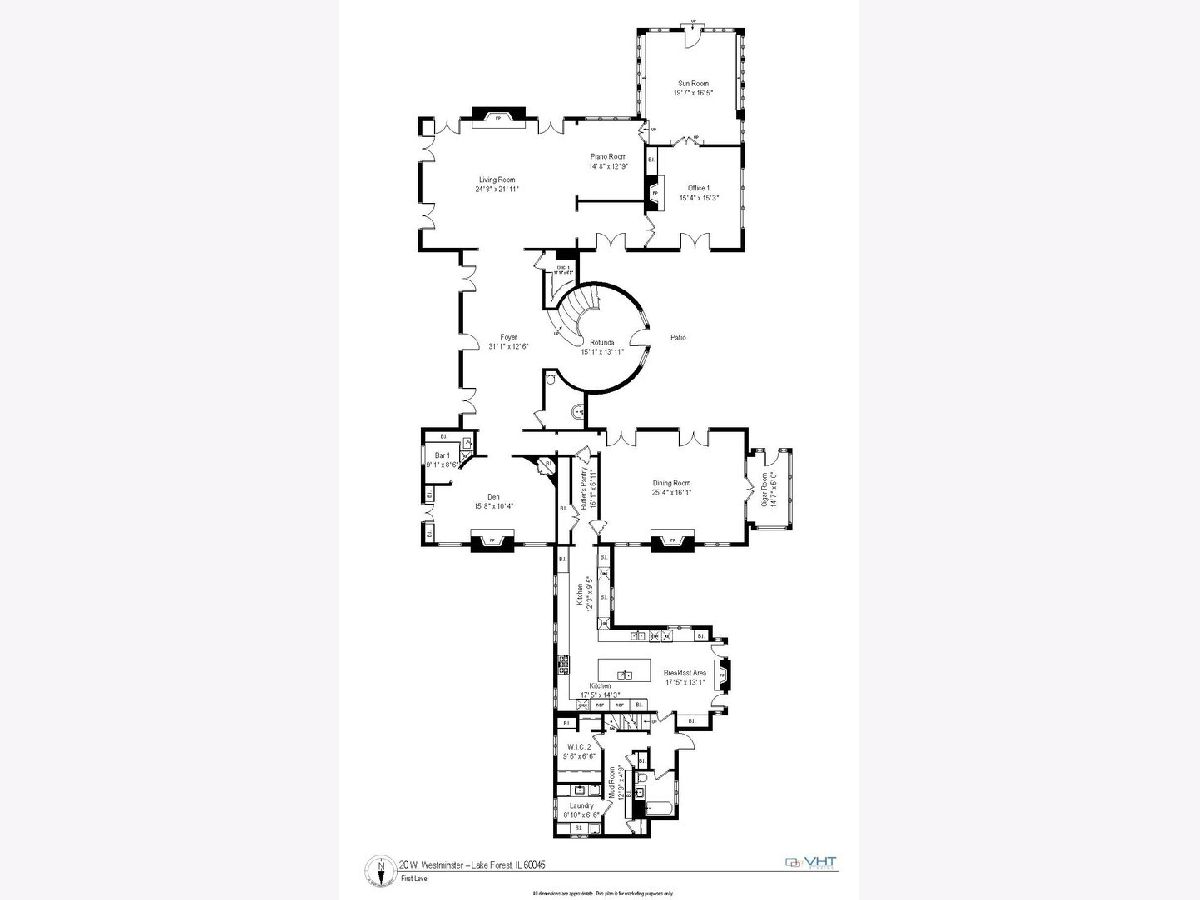
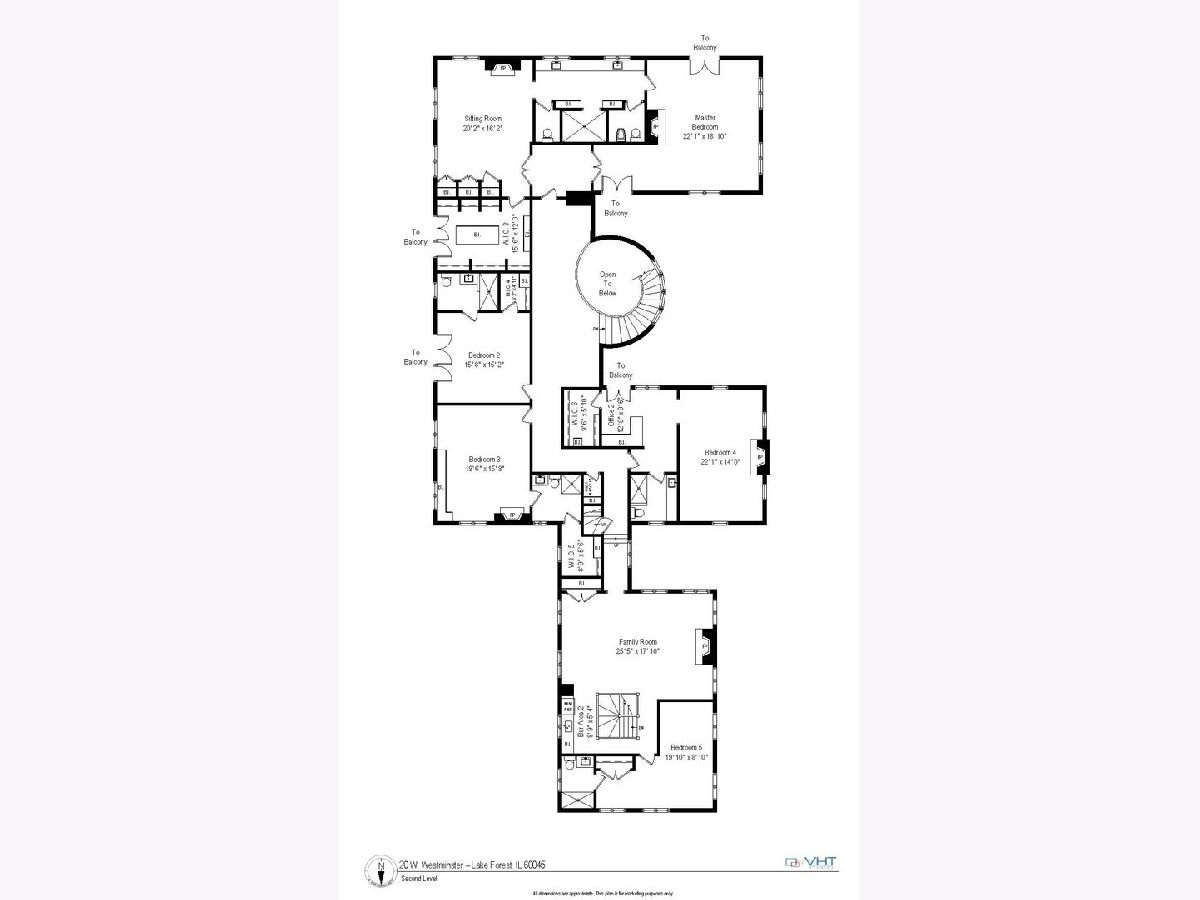
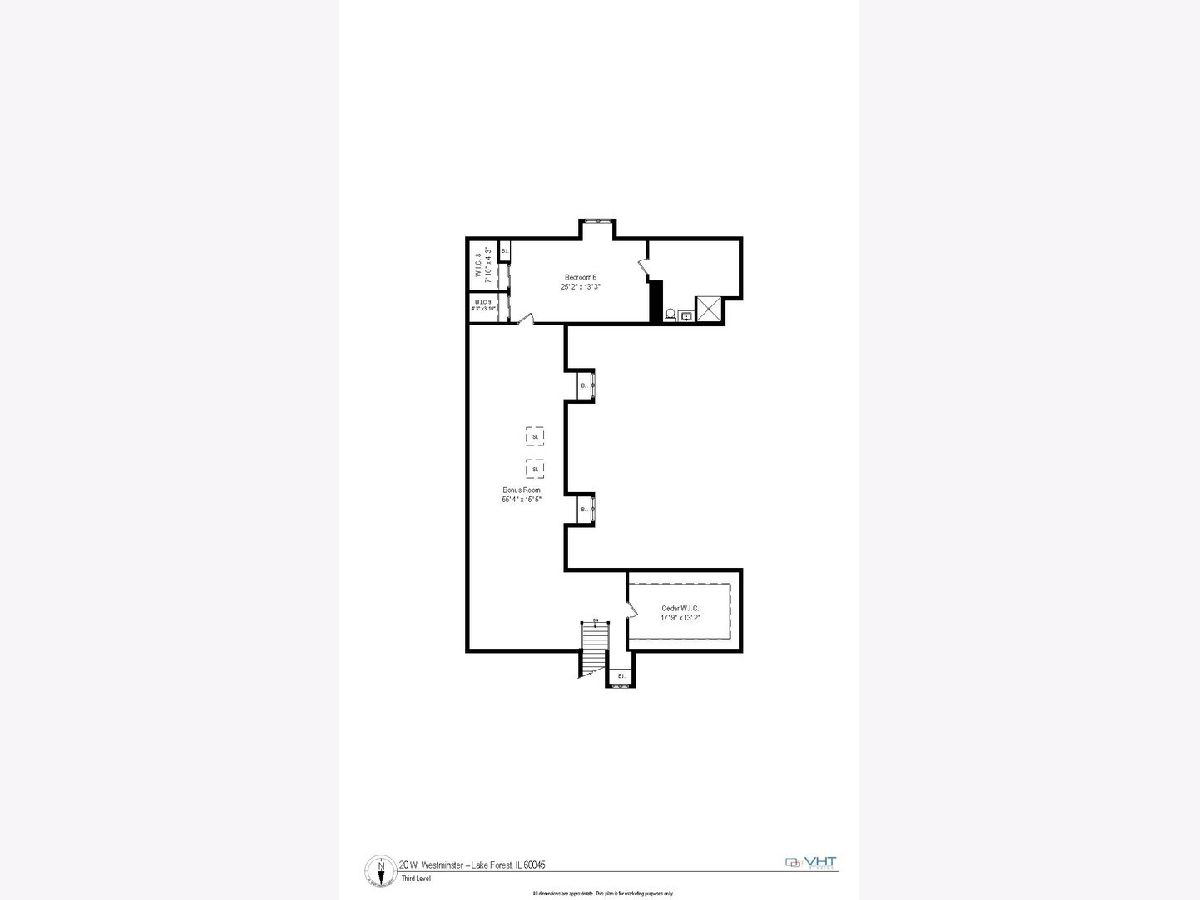
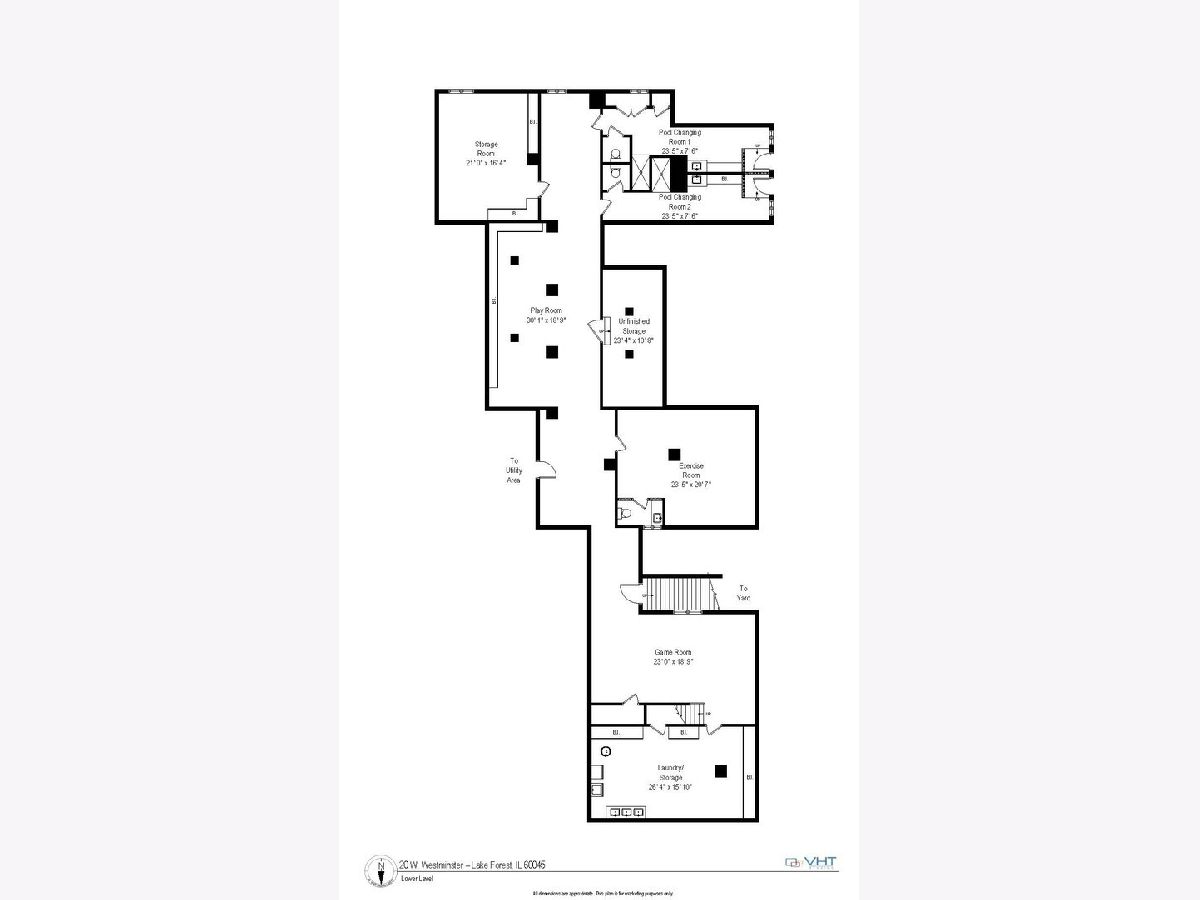
Room Specifics
Total Bedrooms: 6
Bedrooms Above Ground: 6
Bedrooms Below Ground: 0
Dimensions: —
Floor Type: Hardwood
Dimensions: —
Floor Type: Hardwood
Dimensions: —
Floor Type: Carpet
Dimensions: —
Floor Type: —
Dimensions: —
Floor Type: —
Full Bathrooms: 11
Bathroom Amenities: Separate Shower,Steam Shower,Double Sink,Bidet
Bathroom in Basement: 1
Rooms: Bedroom 5,Bedroom 6,Breakfast Room,Den,Office,Bonus Room,Sitting Room,Heated Sun Room,Foyer
Basement Description: Finished,Exterior Access
Other Specifics
| 6 | |
| — | |
| Brick | |
| Balcony, Patio, In Ground Pool, Fire Pit | |
| Landscaped | |
| 323.19X418.99X399.03X331.2 | |
| Finished | |
| Full | |
| Vaulted/Cathedral Ceilings, Bar-Wet, Hardwood Floors, First Floor Laundry, First Floor Full Bath, Walk-In Closet(s) | |
| Double Oven, Range, Microwave, Dishwasher, High End Refrigerator, Bar Fridge, Freezer, Washer, Dryer, Disposal, Stainless Steel Appliance(s), Wine Refrigerator, Range Hood | |
| Not in DB | |
| Street Paved | |
| — | |
| — | |
| Wood Burning, Gas Log, Gas Starter |
Tax History
| Year | Property Taxes |
|---|---|
| 2020 | $52,260 |
Contact Agent
Nearby Similar Homes
Nearby Sold Comparables
Contact Agent
Listing Provided By
@properties

