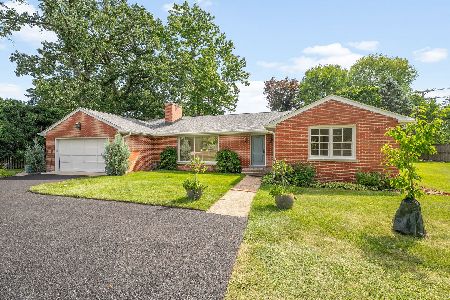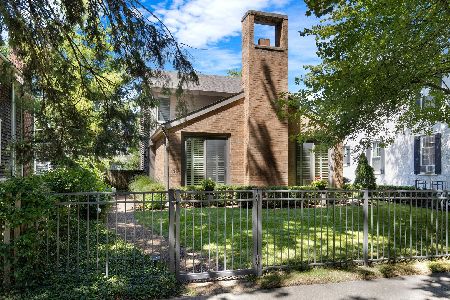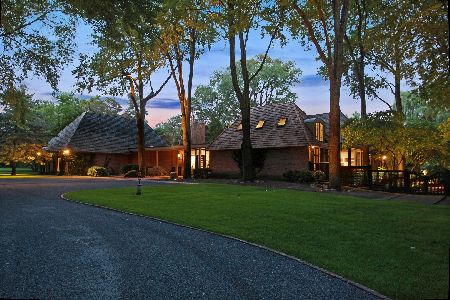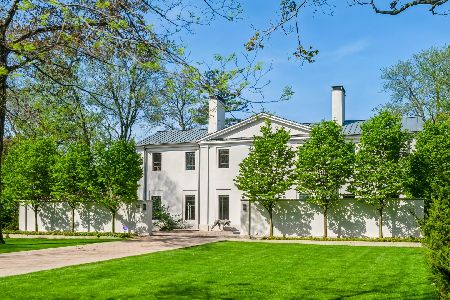600 Westminster Road, Lake Forest, Illinois 60045
$4,000,000
|
Sold
|
|
| Status: | Closed |
| Sqft: | 10,863 |
| Cost/Sqft: | $410 |
| Beds: | 7 |
| Baths: | 10 |
| Year Built: | 1897 |
| Property Taxes: | $77,790 |
| Days On Market: | 2125 |
| Lot Size: | 2,59 |
Description
Steeped in history, Westover was designed by Charles Sumner Frost in 1897. Its Colonial Revival architectural style offers a stately brick exterior with pillars, columns, pediments and bay windows. In the 1930's, the interior formal rooms were remodeled by David Adler and his sister, Frances Elkins. Adler's signature moldings and detailed millwork are showcased in the foyer, living room, library, dining room and front staircase. In the late 1990's, Chicago preservation architects, John Vinci and Philip Hamp, expanded the home by adding a seamless two-story addition that includes a gracious family room, exercise room, mud room, attached two-car garage and separate three-car garage. The interior of the home has outstanding formal and informal rooms with high ceilings, hardwood floors, architectural moldings and nine distinctive fireplaces. Although the home is large, every room is warm and inviting! The renovated kitchen is a wonderful gathering place; it is complete with top-of-the-line appliances (SubZero, Viking, Miele), custom white cabinetry, stone countertops, an island with seating and Shaw's Original farmhouse sink, warming drawers, beverage drawers, excellent work space and a spacious family dining area. Rooms for family fun include the 2nd floor bonus room, 3rd floor playroom, and superbly finished basement with media/family room, kitchenette, game/rec room and beverage bar. All bathrooms are exquisitely renovated, refined and classic. Many have steam showers and heated floors. The master suite is a dream with beautiful built-ins, a fireplace, customized walk-in closets and a deluxe marble bathroom. Westover is sited on a generous 2.59 acre gated property, set back from the road. The captivating English landscape was designed by esteemed landscape architect, Douglas Hoerr. There are five distinct garden areas including one near the outdoor swimming pool. These established perennial gardens can be enjoyed and admired for years to come. All systems have been modernized including gas forced air furnaces, central air conditioning, 600+ amp electrical service, a Generac generator, Crestron AV and Lutron lighting. Westover is ideally located just east of Sheridan Road, close to Market Square, the Lake Forest train station and Forest Park Beach. Your early morning walks will reveal beautiful sunrises over Lake Michigan. Westover is a treasure, an impeccably maintained home that is certainly one of Lake Forest's finest!
Property Specifics
| Single Family | |
| — | |
| Colonial,Traditional | |
| 1897 | |
| Full,Walkout | |
| — | |
| No | |
| 2.59 |
| Lake | |
| — | |
| — / Not Applicable | |
| None | |
| Lake Michigan,Public | |
| Public Sewer, Sewer-Storm | |
| 10647323 | |
| 12284070150000 |
Nearby Schools
| NAME: | DISTRICT: | DISTANCE: | |
|---|---|---|---|
|
Grade School
Sheridan Elementary School |
67 | — | |
|
Middle School
Deer Path Middle School |
67 | Not in DB | |
|
High School
Lake Forest High School |
115 | Not in DB | |
Property History
| DATE: | EVENT: | PRICE: | SOURCE: |
|---|---|---|---|
| 16 Oct, 2020 | Sold | $4,000,000 | MRED MLS |
| 1 Sep, 2020 | Under contract | $4,450,000 | MRED MLS |
| — | Last price change | $4,650,000 | MRED MLS |
| 25 Feb, 2020 | Listed for sale | $4,650,000 | MRED MLS |
Room Specifics
Total Bedrooms: 7
Bedrooms Above Ground: 7
Bedrooms Below Ground: 0
Dimensions: —
Floor Type: Hardwood
Dimensions: —
Floor Type: Hardwood
Dimensions: —
Floor Type: Hardwood
Dimensions: —
Floor Type: —
Dimensions: —
Floor Type: —
Dimensions: —
Floor Type: —
Full Bathrooms: 10
Bathroom Amenities: Whirlpool,Separate Shower,Steam Shower,Double Sink
Bathroom in Basement: 1
Rooms: Bonus Room,Bedroom 5,Bedroom 6,Bedroom 7,Breakfast Room,Exercise Room,Library,Office,Play Room,Sitting Room,Heated Sun Room,Walk In Closet
Basement Description: Finished,Exterior Access,Egress Window
Other Specifics
| 5 | |
| Concrete Perimeter | |
| Brick,Gravel,Circular | |
| Balcony, Patio, Brick Paver Patio, In Ground Pool, Storms/Screens | |
| Landscaped,Wooded,Mature Trees | |
| 240 X 482.4 X 240 X 480.2 | |
| — | |
| Full | |
| Bar-Wet, Hardwood Floors, Heated Floors, Second Floor Laundry, Built-in Features, Walk-In Closet(s) | |
| Range, Microwave, Dishwasher, High End Refrigerator, Freezer, Washer, Dryer, Disposal, Wine Refrigerator, Cooktop, Built-In Oven, Range Hood, Other | |
| Not in DB | |
| Lake, Curbs, Gated, Street Lights, Street Paved | |
| — | |
| — | |
| Wood Burning, Gas Log, Gas Starter |
Tax History
| Year | Property Taxes |
|---|---|
| 2020 | $77,790 |
Contact Agent
Nearby Similar Homes
Nearby Sold Comparables
Contact Agent
Listing Provided By
Berkshire Hathaway HomeServices Chicago









